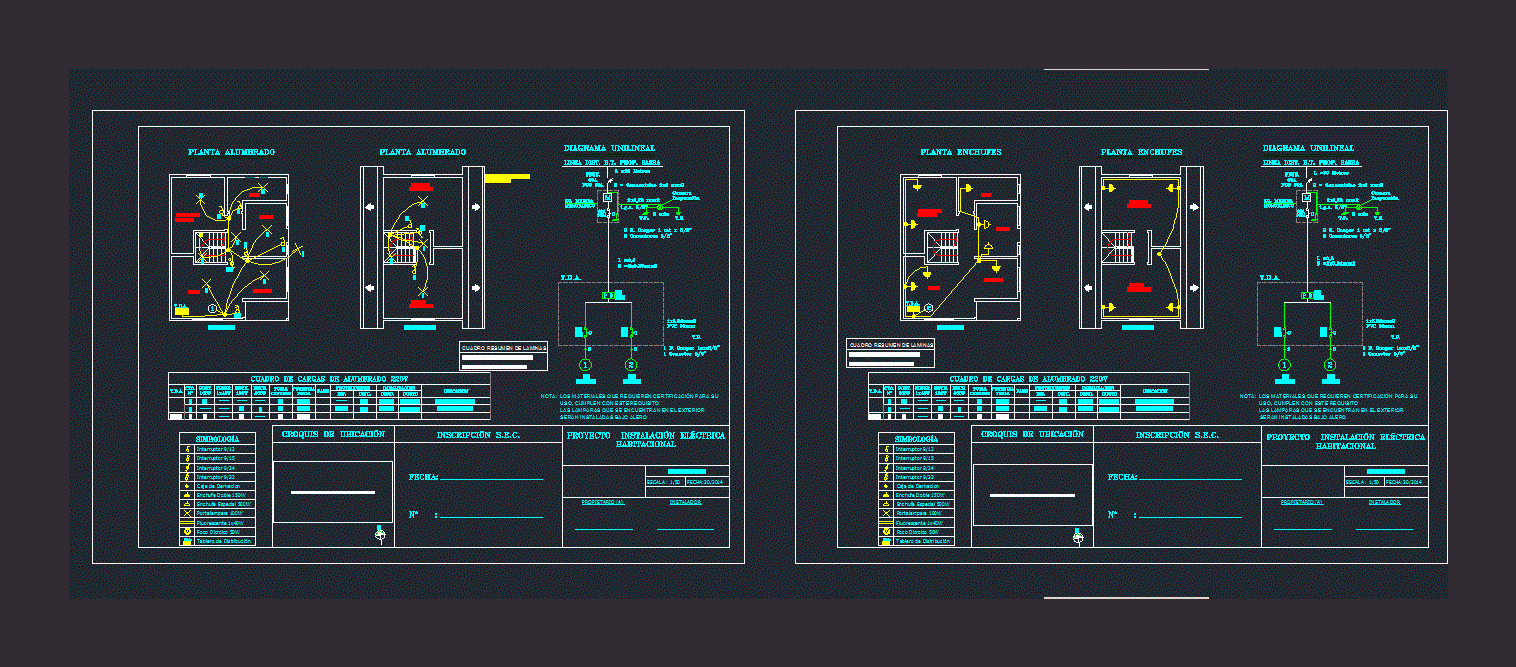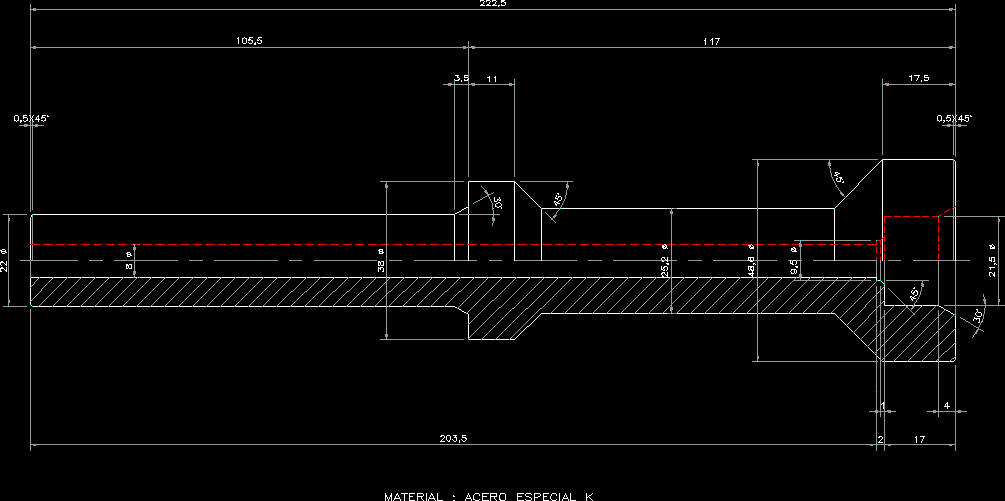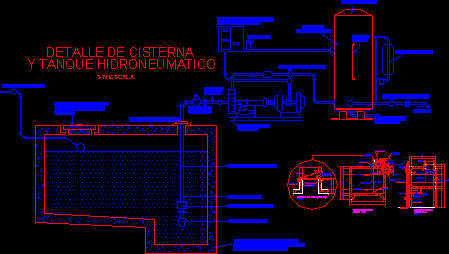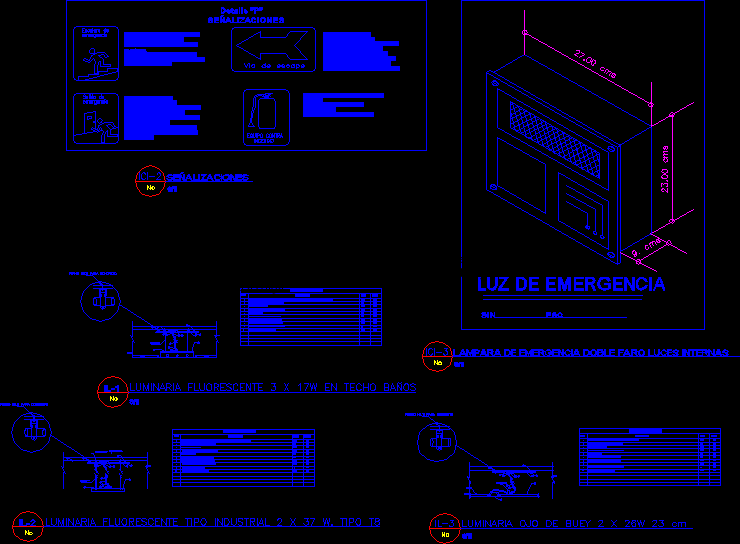Electrical Installation House Room DWG Block for AutoCAD

Electrical installation House room – Plants – Designations – Simbologia
Drawing labels, details, and other text information extracted from the CAD file (Translated from Spanish):
Inscription s.e.c., Location sketch, Sheet of, scale, switch, Double plug, Special plug, lamp-holder, fluorescent, Junction box, T.d.a., Switchboard, Symbology, Materials that require certification for its fulfillment with this requirement the lamps that are in the exterior will be installed under eaves, note:, Unilinear diagram, Line dist. B.t. Prop. Saesa, Pfus. Fus, concentric, Eq. Single-phase measurement, T.g.a., Inspection camera, B. Cooper mt connectors, T.d.a., Pvc, B. Cooper connector, T.p., T.s., T.p., Cto. lighting, Location, canalization, Protections, phase, Total power, Total centers, Ench., fluorine., Port., Cto., T.d.a., Dif., Disy, Cond., Duct, Load box lighting, total, Nya, Pvc, Lighting plant, date:, Ench., Nya, Pvc, Plant plugs, Cto. Sockets, Dichroic focus, Mts, Plant plugs, to be, dinning room, bedroom, principal, bath, Third, bedroom, kitchen, second, bedroom, T.d.a., first level, second level, Inscription s.e.c., Location sketch, Sheet of, scale, switch, Double plug, Special plug, lamp-holder, fluorescent, Junction box, T.d.a., Switchboard, Symbology, Materials that require certification for its fulfillment with this requirement the lamps that are in the exterior will be installed under eaves, note:, Unilinear diagram, Line dist. B.t. Prop. Saesa, Pfus. Fus, concentric, Eq. Single-phase measurement, T.g.a., Inspection camera, B. Cooper mt connectors, T.d.a., Pvc, B. Cooper connector, T.p., T.s., T.p., Cto. lighting, Location, canalization, Protections, phase, Total power, Total centers, Ench., fluorine., Port., Cto., T.d.a., Dif., Disy, Cond., Duct, Load box lighting, total, Nya, Pvc, Lighting plant, date:, Ench., Nya, Pvc, Plant plugs, Cto. Sockets, Dichroic focus, Mts, Lighting plant, Third, bedroom, second, bedroom, second level, to be, dinning room, bedroom, principal, bath, kitchen, T.d.a., first level, Thhn pvc, Meters, Meters, Electrical installation project, Summary table of sheets, Sheet metal plugs, Lamina lighting plant, Summary table of sheets, Sheet metal plugs, Lamina lighting plant
Raw text data extracted from CAD file:
| Language | Spanish |
| Drawing Type | Block |
| Category | Mechanical, Electrical & Plumbing (MEP) |
| Additional Screenshots |
 |
| File Type | dwg |
| Materials | |
| Measurement Units | |
| Footprint Area | |
| Building Features | Car Parking Lot |
| Tags | autocad, block, designations, DWG, einrichtungen, electrical, electricity, facilities, gas, gesundheit, house, installation, l'approvisionnement en eau, la sant, le gaz, machine room, maquinas, maschinenrauminstallations, plants, provision, room, simbologia, wasser bestimmung, water |








