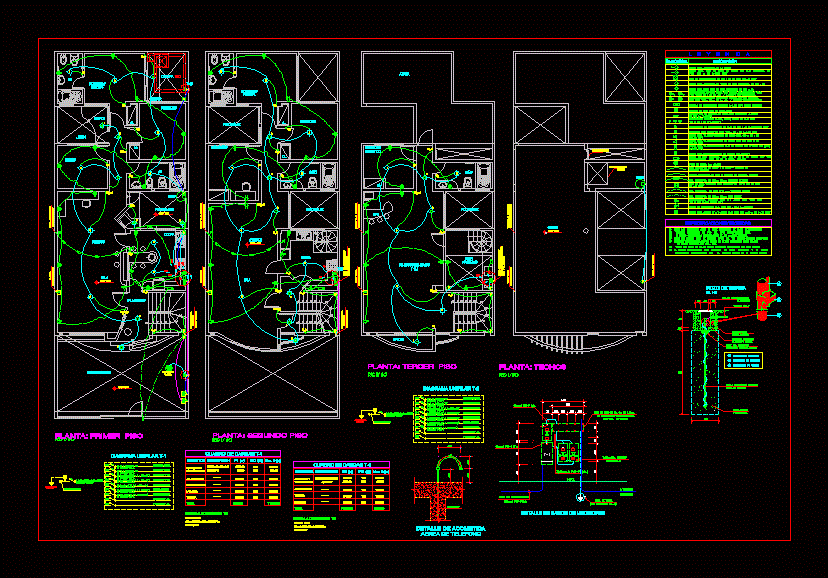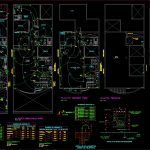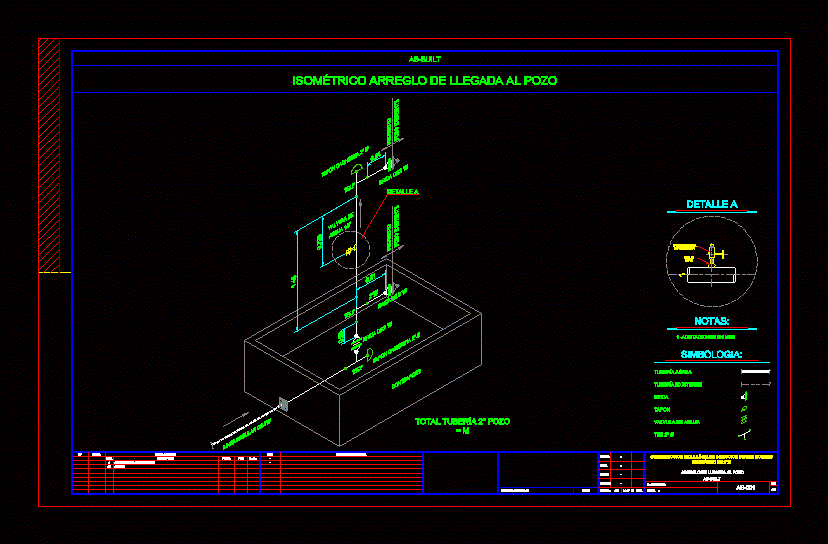Electrical Installation House Room DWG Detail for AutoCAD

House room with lots of electrical details; in general and specifically some nicely detailed points used to take example – Plants – Specifications – Diagrams
Drawing labels, details, and other text information extracted from the CAD file (Translated from Spanish):
Detail of connection, Phone plane, De sera de, Curves up, The pipes will be, Minimum diameter for the pipes of:, Of phones will be, factory., Bricing of the pipe., regulation., corresponding., material., Decreases without using direct-flame devices. The larger diameters will be made in, More than four curves will be accepted for each length of pipe., The maximum length of a pipe length shall be m., Pipe joint should be used glue recommended by the, The joints of the pipes with the pipes will be made using the appropriate ones, The pipes to be buried eg, to be protected with a, Concrete wrap with a minimum thickness., Characteristics of special equipment eg pumps, Should be consulted with the corresponding one., Accessories necessary for the correct operation of the, Shall be supplied by the, The execution of works of this should be in whatever order the code, Of the national regulation of the electric concessions law, The boxes of passage of manufacture must be done in iron plate, Galvanized of thickness must carry blind lid of the same, The standard manufacturing boxes will be made of galvanized iron plate of the type, Boxes for electrical outlets that receive more than two, For two switches for three single switches shall be, Squares will carry a, The boxes of passage must carry blind cover of iron plate of galvanized iron of heavy type., Be made by taking care that their straight section does not, pipelines, Codes of regulations, Boxes, The minimum size shall be, Of type, Inside the pipes., protection., The duco, Those of the feeders will have thw insulation., Will have the nominal capacity indicated in the drawings., The conductors will be decobre with conductivity, Conductors of up to type of those of larger sections will be, Conductors of the circuits deribados the line of ground to take isolation, The cunductores will be continuous box cash. No remaining splices will be allowed, No other is understood to mean:, Number of stripes drawn on the line representing circuit sections indicate the number, Of drivers it carries. The slope of different inclination indicates the earth line of, The circuits to be carried by a land line of, Even if the outlet device does not have this purpose., Of type for flush mounting. Shall be composed of: a sheet metal cabinet, Iron frame iron door frame, Of thickness protected with anticorrosive paint finishes with paint, Door must carry sheet with a key. On the inside of the door should be a cardboard, Switches will be approved by, Switches shall be capable of interrupting, Short circuit of the derby circuits could be for ka minimum., The fluorescent lighting equipment will be a factor of, Which indicates the one that corresponds., Drivers, Sizing of derived circuits, Electrical distribution board in, equipment, Unipolar., Technical specifications, Earth well, Esc., Compacted, Sieved earth, Naked driver, Copper electrode, Bronze connector, tube of, Reinforced concrete cover, driver, Ground, Copper bronze, Sanik sulfate, of length, Pressure connector, Magnesium similar substance, Copper rod, Exit for phone doorman wooden box, Symbology, description, your B. Recessed in floor for cable television, Wall outlet, Snpt, Khw meter for installation, Snpt, description, Symbology, Nm., Snpt, Earth well, Snpt, Three-phase socket with fºgº box, Square pass box for phone of fºgº, Tubing recessed in floor indicated in single line diagram, your B. Recessed ceiling in wall indicated in, your B. Recessed in floor for intercom, your B. Recessed in floor telephone external, Double bipolar outlet with box forks, Respectively., Outlet for internal telephone in wall box, Outlet for outdoor wall phone box, Triple unipolar switch in box fºgº, Wire fuse cutter switch, Switching switch in snpt box, Electrical distribution board snpt upper edge, Box fºgº respectively., Double bipolar outlet with universal type forks, Outlet for tv antenna cable box fºgº snpt, Heater output fºgº snpt box, Esc:, Floor: first floor, Floor: second floor, Esc:, Floor: ceilings, living room, kitchen, living room, kitchen, dinning room, Patio of serv., study, Sh., bedroom, principal, Sh., parking lot, terrace, Ceilings, Well of light, bedroom, dinning room, Cl., Sh., principal, bedroom, garden, terrace, Tank projection, high, Plant: third p
Raw text data extracted from CAD file:
| Language | Spanish |
| Drawing Type | Detail |
| Category | Mechanical, Electrical & Plumbing (MEP) |
| Additional Screenshots |
 |
| File Type | dwg |
| Materials | Concrete, Plastic, Wood, Other |
| Measurement Units | |
| Footprint Area | |
| Building Features | Deck / Patio, Car Parking Lot, Garden / Park |
| Tags | autocad, DETAIL, detailed, details, DWG, einrichtungen, electrical, electricity, facilities, gas, general, gesundheit, house, installation, l'approvisionnement en eau, la sant, le gaz, lots, machine room, maquinas, maschinenrauminstallations, points, provision, room, single, specifically, wasser bestimmung, water, wiring |








