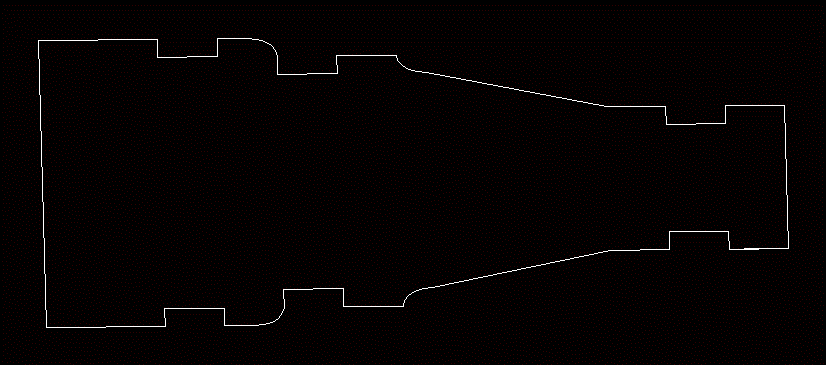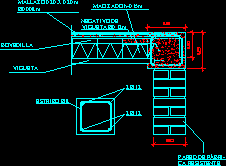Electrical Installation Housing Duplex DWG Block for AutoCAD
ADVERTISEMENT

ADVERTISEMENT
Plants – cut – designations – symbols
Drawing labels, details, and other text information extracted from the CAD file (Translated from French):
chopped off, main facade, cooked, stay, W.C., s.d.b, dryer, lobby, Floor plan, cooked, stay, W.C., s.d.b, dryer, lobby, Plan view rdc, New fractionation cm of the hill, Of slope flow, Terrace inaccessible, Pvc without elbow, Pole earth teacher
Raw text data extracted from CAD file:
| Language | French |
| Drawing Type | Block |
| Category | Mechanical, Electrical & Plumbing (MEP) |
| Additional Screenshots |
 |
| File Type | dwg |
| Materials | |
| Measurement Units | |
| Footprint Area | |
| Building Features | |
| Tags | autocad, block, Cut, designations, duplex, duplex housing, DWG, einrichtungen, electrical, facilities, gas, gesundheit, Housing, installation, l'approvisionnement en eau, la sant, le gaz, machine room, maquinas, maschinenrauminstallations, plants, provision, symbols, wasser bestimmung, water, wiring |








