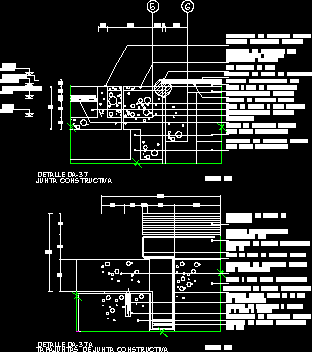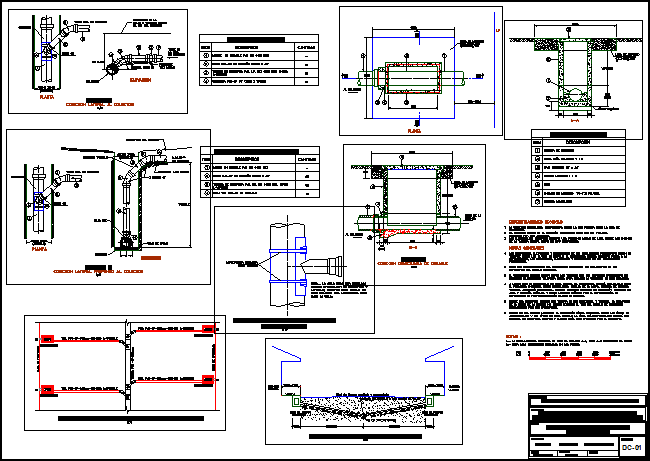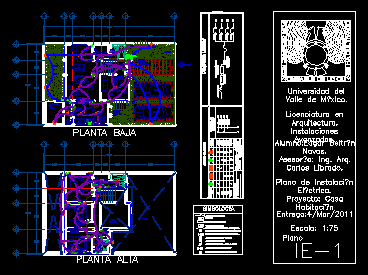Electrical Installation Housing DWG Block for AutoCAD
ADVERTISEMENT

ADVERTISEMENT
electrical installations of a department – Plant with scheme Install, and legends box
Drawing labels, details, and other text information extracted from the CAD file (Translated from Spanish):
study, dinning room, living room, dinning room, kitchen, Lav., kitchen, S.h., bedroom, S.h., Up stream, Arrives commutation, Arrives stream, Arrives commutation, legend, symbol, description, height, Center of light, Spot light, Bipolar outlet, Simple switch, Shock switch, commutation, pass box, doorbell, General board, Red on the wall, Red roof wall, Ring circuit
Raw text data extracted from CAD file:
| Language | Spanish |
| Drawing Type | Block |
| Category | Mechanical, Electrical & Plumbing (MEP) |
| Additional Screenshots |
 |
| File Type | dwg |
| Materials | |
| Measurement Units | |
| Footprint Area | |
| Building Features | |
| Tags | autocad, block, box, department, DWG, einrichtungen, electrical, electricity, facilities, gas, gesundheit, Housing, install, installation, installations, l'approvisionnement en eau, la sant, le gaz, legends, machine room, maquinas, maschinenrauminstallations, plant, provision, SCHEME, wasser bestimmung, water |








