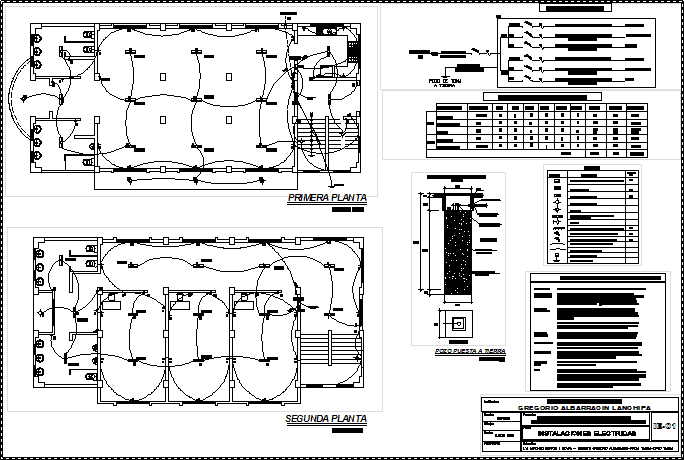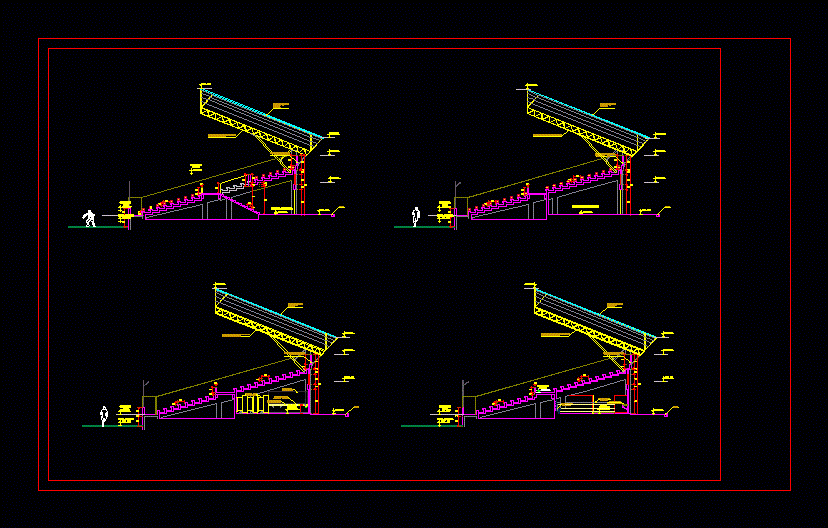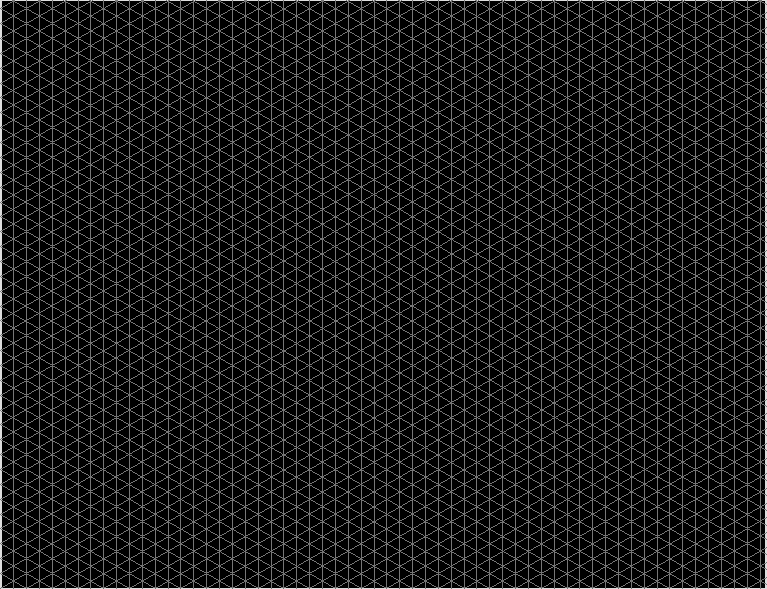Electrical Installation In Local Multipurpose DWG Block for AutoCAD

Wwiring in Local Multipurpose
Drawing labels, details, and other text information extracted from the CAD file (Translated from Spanish):
description, symbol, single-phase grounded outlet, grounded single-phase receptacle, lighter outlet, distribution board, lighting fixture with two tubes, single, double, triple and commutator switch, bracket, height, output for cable tv network, electric three-phase electric power meter, sport lide, floor recess, ceiling or wall recessed conduit, earthing hole, legend, general board, total lighting, lighting, kitchen, power point, circuits, first floor, second plant, npt, and electrolytes, copper rod, cut, copper conductor, clamp or connector, welded to dispersor, sifted plant earth, grounding well, plant, technical specifications – electrical installations, the pipes to be used for circuits Derivatives and auxiliary systems shall be of, heavy and lightweight polyvinyl chloride, resistant to moisture and chemical environments, retardants to the belts, resistant to impact, crushing and deformations, produced by heat in normal service conditions, also must be re-enameled in white, with rotor-type lamp holders located at ends with porta-, poles, with metal cabinet with door and lock type yale with bipolar bars with thermomagnetic switches type engrampe, space will be left for reserve circuit., all outlets will be bipolar and universal as indicated in the plans, with stable phenolic cover screw terminals for connection ., the exit position indicated in the plans, is the height above the finished floors, unless otherwise indicated in the plans., the ears for fixing the accessory will be mechanically secured to it, it will be one, one piece With the body of the box will not accept soldered ears, round boxes or a pro, for materials, accessories, and details not indicated will be taken account the prescriptions, established in volume v of the national code of electricity., conductors, conduits, distribution, appliances, luminaires, board, distribution, receptacles, switches, position, output, boxes, plane :, gregorio albarracin lanchipa, institution: project: electric installations, jv alfonso ugarte ii stage – gregorio district albarracin-prov. tacna-dpto tacna, date :, drawing :, location :, indicated, designer :, scale :, construction of the multipurpose room, in the neighborhood council alfonso ugarte ii stage, district municipality, total:, table of loads of the general board, zone or load, cu, area, demand, factor, maximum, demand, installed, load, rises pipe, line earthed, outlet, electrosur, sa, free, tg, well to land, general board, intake well, a Earth, circuit diagram
Raw text data extracted from CAD file:
| Language | Spanish |
| Drawing Type | Block |
| Category | Mechanical, Electrical & Plumbing (MEP) |
| Additional Screenshots |
 |
| File Type | dwg |
| Materials | Other |
| Measurement Units | Metric |
| Footprint Area | |
| Building Features | |
| Tags | autocad, block, DWG, einrichtungen, electrical, facilities, gas, gesundheit, installation, l'approvisionnement en eau, la sant, le gaz, local, machine room, maquinas, maschinenrauminstallations, multipurpose, provision, wasser bestimmung, water |








