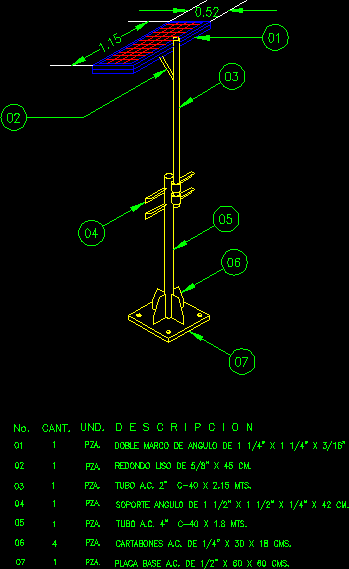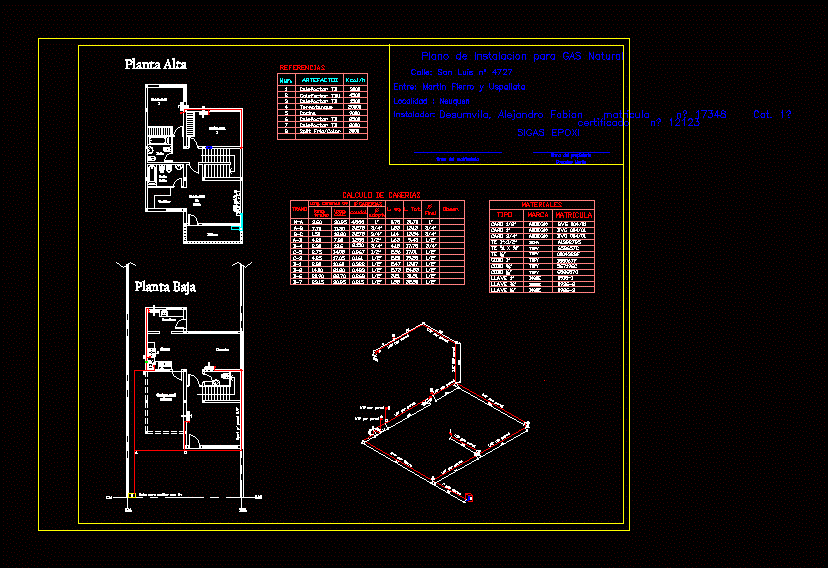Electrical Installation Proposal For A Bank DWG Detail for AutoCAD

DETAILS GENERAL electrical installation in a bank in Argentina – Plane for quote
Drawing labels, details, and other text information extracted from the CAD file (Translated from Spanish):
Icc, date, modification, bidding, scale:, General details, electrical installation, Note: the quotas will be verified by charge account of the therefore no difference with respect to these will result in additional costs or extensions of the construction term. The dimensions indicated in this drawing are indicative and must be verified together with the work address., Standard bank, branch office, description:, date, Dib.estudio gomez luengo, H. Yrigoyen of.a caba bs. ace. Argentina www.arqegl.com.ar, Emilio gomez luis carlos lopez neris architects, San Martin, Mendoza lujan from whose, Pcia. From mendoza, date, modification, bidding, scale:, electrical installation, Note: the quotas will be verified by charge account of the therefore no difference with respect to these will result in additional costs or extensions of the construction term. The dimensions indicated in this drawing are indicative and must be verified together with the work address., Standard bank, branch office, description:, date, Dib.estudio gomez luengo, H. Yrigoyen of.a caba bs. ace. Argentina www.arqegl.com.ar, Emilio gomez luis carlos lopez neris architects, The heroes, C.a.b.a, Egl partners, General details, Earth, Weak, Wiring room rack, Data channel schema, Block diagram of boards, Supply company, Cabinet rate iii, Input board, generator, Transfer board, Loads of generator shots lighting splits cdc, Circuit outlets, Details of facilities. Atm enclosure, Hºgº towards the waterproof terrace, Telephone distribution box cm in the enclosure of the, Tray of weak currents cdc, Box under floor for atm, Pvc rush the sidewalk, Loads of lighting outlets, Loads of air cond. Non-essential motors, Telephone data box, box, Box boxes, Tray of weak currents, Data: down positions, Wiring room, Wall inlays, Unican, Sector connection from trays, Ceiling, Boxes in wall: box every two shots of the same service box each mouths of tel. data., Electric energy tray, box, Electric panel room, Wiring room, Electric panel room, Loading commercial platform stands from trays, Tray of weak currents, Electric energy tray, Of electrical energy, Tray of weak currents, Plumbing boxes built-in wall from trays, Box with terminals, Pass box, Box with terminals, data:, box, Nozzle nut, Bullet with, Nut counter, For security pat., Layer, P.a.t.s., Pipe mop, security, Towards wall box, Pvc cable press, Extremes, Pat’s terminal, Zera terminal, separator, rail, Jssb bridge, Interior detail of terminal boxes, Cto. If he returns, P.a., Energy tray, P.a., Morse, Security pats, each, Morseto cde, Electronic pate, Sintenax cable, Utp cables, With terminals, Of pass, Note: boxes with separate terminals for each voltage will be used: ups, Downstairs data posts each post details of, Pass box, Downstairs data posts each post details of, Pass box, Downstairs data posts each post details of, Pass box, Downstairs data posts each post details of, Pass box, Loads: rack atm, Building ups charges, Loads of air cond. Essential motors, Cdc rack, Rack, Board atm, Board room electric energy tray, Pass box, Box under floor rack, Weak currents box under floor rack, Rack floor box, Boxes under floor, Duct under floor of tracks, Box under floor atm, Rack, Stabilizers inlet sockets, Box with terminal outlets stabilizers, Canopy mop, Ups, Generator group, normal, Voice data, Unican, Ups, Generator group, normal, Voice data, Partition wall, Alarm cables, Warehouse sector equipment, Hello, date, modification, bidding, scale:, electrical installation, Note: the quotas will be verified by charge account of the therefore no difference with respect to these will result in additional costs or extensions of the construction term. The dimensions indicated in this drawing are indicative and must be verified together with the work address., description:, date, General details
Raw text data extracted from CAD file:
| Language | Spanish |
| Drawing Type | Detail |
| Category | Mechanical, Electrical & Plumbing (MEP) |
| Additional Screenshots |
 |
| File Type | dwg |
| Materials | |
| Measurement Units | |
| Footprint Area | |
| Building Features | Car Parking Lot |
| Tags | argentina, autocad, bank, DETAIL, details, DWG, einrichtungen, electrical, facilities, gas, general, gesundheit, installation, l'approvisionnement en eau, la sant, le gaz, machine room, maquinas, maschinenrauminstallations, plane, proposal, provision, wasser bestimmung, water |








