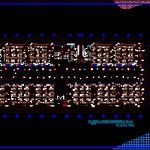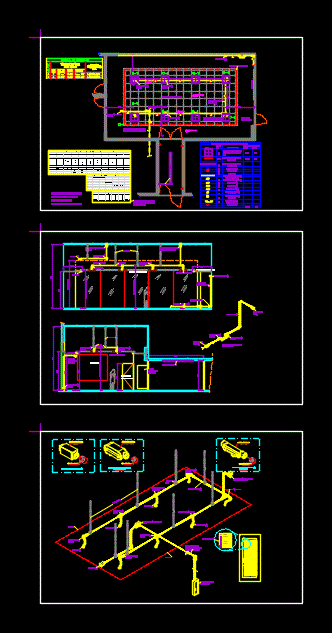Electrical Installation Of A University DWG Block for AutoCAD

WIRING OF A COLLEGE CLASSROOM BEHOLDING A HIGH VOLTAGE DISTRIBUTION OF 10,000 VOLTS
Drawing labels, details, and other text information extracted from the CAD file (Translated from Spanish):
p. of arq enrique guerrero hernández., p. of arq Adriana. rosemary arguelles., p. of arq francisco espitia ramos., p. of arq hugo suárez ramírez., stage, men’s toilets, men’s showers, cleaning room, women’s toilets, women’s showers, machine room, bleachers area, bleachers, warehouse, main volleyball court, basketball, office, ticket office, main access, dressing rooms dressing rooms, emergency exit, audio booth and lighting, lockers, cafeteria, kitchen, coffee station, check levels in architectural plans, levels are indicated in meters., the levels are indicated in meters., general notes, itiarquitectura, carse that there are no problems of subsoil such as, of this building., to calcium, dry maximum., specialist in soil mechanics to determine the presibles, etc. in which case it should be consulted with a, characteristics and recommendations for the foundation, expansive clays, fillings, cavities, soils com -, of medium plasticity and cemented in layers of carbona-, altered tuff constituted by gravels, silts and clays, pecto al level of natural terrain, in the stratum of the, god and projects of the sop of government of the state, the, carried out by personnel of the general direction of studies, notes of foundation, in solid slabs, in castles, in columns, in beams, specifications, compacted filling, electrowelded mesh, firm armed with, castles, see floor, corridor, internal walls, wall, multipurpose court area, chain, cd, slab, structural details, type d, see table, details of foundation, repison, tl league lock, steel enabled reinforcement, overlap, fold, hook, no. overlaps folds hooks, steel plate for rest of the reinforcement, hollow for anchor bolt, rigididazor plate, rest of the structure, base plate, neoprene plate, details of the cover based on trusses, mounting notes :, notes welding :, schematic plant, zinc sheet pintro alum, plane :, date :, scale :, dimension :, foundation and structural details, mts., key :, project :, sports auditorium, location :, presents :, c. City Hall, Sta. ma. pet oax., technological institute of the isthmus, roberto hernández hernández, option x memory of professional residence to obtain the title of architect, synodal :, arq. carlos aguilar nani, ing. arq jesus villalobos mendoza, arq. rosa romualdo towers, arq. luis antonio marín perez, project, private university., orientation:, north, catedratico:, of the isthmus, ogico, techno, architecture, scale:, dimension:, date:, career:, matter:, design workshop vii, location: , brazil, violet, priv., magnolia, rhin, av. sports center, diaz, porfirio, street. independence, av. of light, dull roof, gutierrez najera, av. moctezuma, gtz. najera, cjon., ernesto guzman cantu, cjon. magnolia, unit, sports, classroom, male restrooms, women’s restrooms, low architectural floor, high architectural floor, classrooms, electric, meters, viii, xiii, xii, a ”, b ”, c ”, d ”, e ”, f ”, g ”, h ”, i ”, j ”, k ”, l ”, m ”, n ”, q ”, p ”, or ‘ ‘, r’ ‘, s’ ‘, t’ ‘, u’ ‘, v’ ‘, w’ ‘, and’ ‘, x’ ‘, z’ ‘, a’ ”, b ” ‘, c’ ”, d ” ‘, e’ ”, f ” ‘, h’ ”, g ” ‘, i’ ”, j ” ‘, k’ ”, l ” ‘, m’ ”, p ” ‘, n’ ”, r ” ‘, or’ ”, s ” ‘, u’ ”, t ” ‘, v’ ”, w ” ‘, x’ ”, and ” ‘, a’ ” ‘, z’ ”, b ” ”, d ” ”, c ” ”, e ” ”, f ” ”, g ” ”, h ” ”, j ” ”, i ” ”, l ” ”, m ” ”, n ” ”, k ” ”, iii, vii , xiv, xvi, xvii, xviii, xix, xxi, xxii, xxiii, xxiv, xxv, xxvi, xxvii, h, e, b, i, f, c, g, d, a, q, n, k, r , o, l, p, m, j, z, w, t, a ‘, x, u, y, v, s, b’, c ‘, d’, e ‘, h’, k, ‘, n ‘, g’, j ‘, m’, f ‘, i’, l ‘, q’, t ‘, w’, p ‘, s’, v ‘, or,’ r ‘, u’, m ” , p ”, s ”, l ”, or ”, r ”, n ”, q ”, t ”, v ”, and ”, b ”, u ”, x ”, a ” ‘, w’ ‘, z’ ‘, c’ ”, f ” ‘, i’ ”, l ” ‘, e’ ”, h ” ‘, k’ ” , d ” ‘, g’ ”, j ” ‘, m’ ”, p ” ‘, t’ ”, n ” ‘, r’ ”, u ” ‘, or’ ” , s ” ‘, v’ ”, x ” ‘, a’ ” ‘, d’ ” ‘, w’ ”, z ” ‘, c’ ” ‘, and’ ”, b ” ”, e ” ”, g ” ” , j ” ”, m ” ”, f ” ”, i ” ”, l ” ”, h ” ”, k ” ”, n ” ”, circuits , total, watts, phase, breaker, total :, total charge :, load chart, single switch, simple contact, electrical symbology, salt. buttress, board, earthed, line by wall and slab, line by floor, diagram of connections, single line diagram, substation, blades, substation, detail classrooms, aluminum recessed., bathrooms detail, type plant, general approach, administration, plot plan
Raw text data extracted from CAD file:
| Language | Spanish |
| Drawing Type | Block |
| Category | Mechanical, Electrical & Plumbing (MEP) |
| Additional Screenshots |
 |
| File Type | dwg |
| Materials | Aluminum, Plastic, Steel, Other |
| Measurement Units | Metric |
| Footprint Area | |
| Building Features | |
| Tags | autocad, block, classroom, College, distribution, DWG, einrichtungen, electrical, facilities, gas, gesundheit, high, installation, l'approvisionnement en eau, la sant, le gaz, machine room, maquinas, maschinenrauminstallations, provision, university, voltage, volts, wasser bestimmung, water, wiring |








