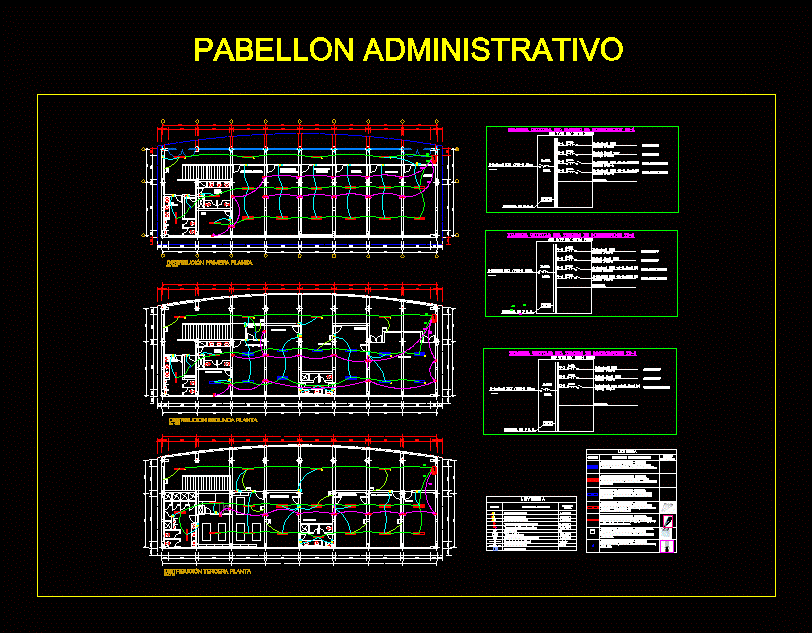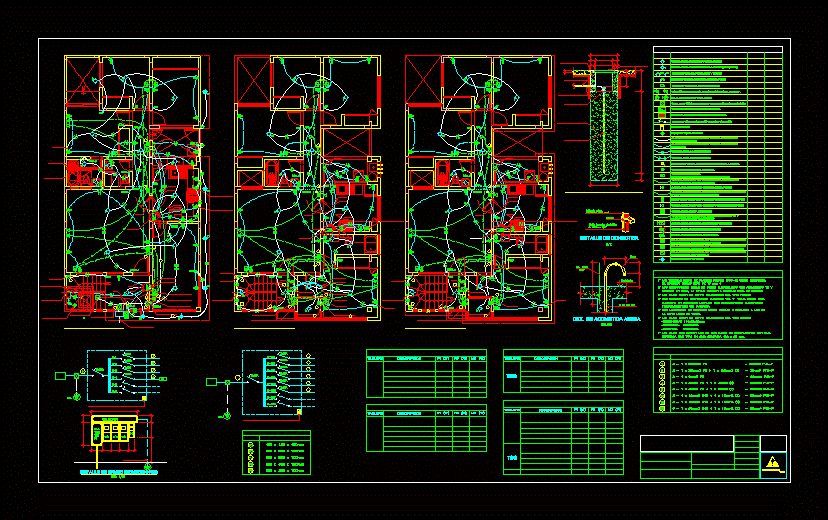Electrical Installations Administration – Juliaca DWG Block for AutoCAD

WIRING IN ADMINISTRATIVE PABELLON – PLANTS – APPOINTMENTS – SIMBOLOGIA
Drawing labels, details, and other text information extracted from the CAD file (Translated from Spanish):
upper reinforcement, h: any, lower reinforcement, m values, overlap splice length, overlapping splices for beams, total in a section., specified, increase splice length, in case of exceeding the percentage, reinforcement a, d abutment, bending detail and bending diameter of standard hooks in stirrups, abutment, splice length for columns and plates, type a, type b, type c, splice type a, splice type b, splice type c, splice columns and plates, isometrica zapata, rugged finish, armed bottom shoe, reinforced column, compacted base, supporting wedges, grate, shoe sole, concrete joint, rough, clean and moistened before, empty concrete, column starter , column, variable, insulated shoe, insulated shoe detail, column table, type, bxt, stirrup, detail, section, performance of the structure., notes:, annexes, who will not be responsible for unintended modifications that attempt against the good, any m The design of structures should be authorized by the designer, albanileria, create short columns, empty columns moored to the walls in toothed form, only where the wall is not, the walls will be cured by wet way., General specifications of masonry, masonry, formwork and overload of work that you use and the detail shown in the plans., in such a way to minimize the thermal effects, as well as the influence of the low temperatures of the area., – beams: upper layer, layer bottom, – footings, – columns, – slabs: top layer, admissible, seismic, basic technical specifications, admissible load of foundation soil, concrete, cyclopean, simple or, free coverings, curing will be via wet, seismic parameters :, last, ground, analysis, depth, welding, anchor length, joints and hooks, armed, interior: tarrajeo with waterproofing of bottom and interior slab, beams and paths, tarrajeos, before to proceed with the emptying of the next stage., of assembly of the structural elements, minimum lengths of anchors and overlaps of the reinforcement. If necessary, apply a coat of epoxy glue, between fresh concrete and the existing concrete. spills, conformation of slope in slab, note: unless specific indication in the plan, straight hooks in closed stirrups, rmin, splices outside the confinement area, splicing in different parts trying to do, high but less spliced, considering zone of efforts, low efforts, considering zone of, detail of splicing of columns, armed of main beams, mechanized brick, as specified in lightened plant, steel of temperature, wall of brick rope, cimento corrido, sobrecimiento, boss, foundations, secc ee, secc dd, secc bb, filled with, own material, secc aa, secc cc, screed, foundation beam, brick wall, glass, printing, warehouse, distribution n first floor, commissary, department, computer center, evaluations, academic, deposit, ss.hh., men, ladies, address, directory, distribution second floor, sub address, administration, secretary, administrator, cash desk, meeting room , distribution third floor, official office, office, administrative pavilion, —-, skate terminal, lighting, receptacles, reservation, symbol, description accessories, legend, simple unipolar switch, double unipolar switch, switch switch, double outlet with grounding, grounding, distribution board, receptacle circuit, installation height, —, ceiling, floor, referential model, simple receptacle with earth connection, junction box or junction
Raw text data extracted from CAD file:
| Language | Spanish |
| Drawing Type | Block |
| Category | Mechanical, Electrical & Plumbing (MEP) |
| Additional Screenshots | |
| File Type | dwg |
| Materials | Concrete, Glass, Masonry, Steel, Other |
| Measurement Units | Metric |
| Footprint Area | |
| Building Features | |
| Tags | administration, administrative, appointments, autocad, block, DWG, einrichtungen, electrical, electrical installations, electricity, facilities, gas, gesundheit, installations, juliaca, l'approvisionnement en eau, la sant, le gaz, machine room, maquinas, maschinenrauminstallations, plants, provision, simbologia, wasser bestimmung, water, wiring |








