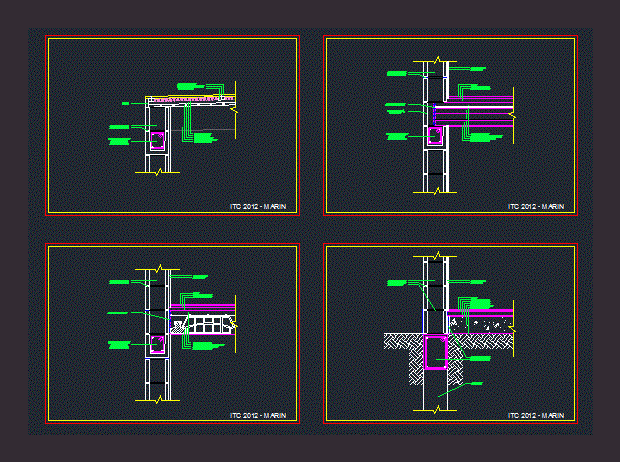Electrical Installations Details 2D DWG Detail for AutoCAD

Heights of sockets and switches – Drawing elevation 2d
Drawing labels, details, and other text information extracted from the CAD file (Translated from Spanish):
the development, planning Department, archive:, scale:, date:, sheet no .:, version:, planning:, draft:, content:, owner, architect engineer, drawing:, technical integration of s.a. building area meadow street zone tower office no. Guatemala city. phone:, date:, corrections, arq. alejandro castillo coordinator héctor alonzo assistant, type of calculation:, planning company:, executing company:, date:, comments comments:, vo. bo., Location:, archive, business, scale, date, do not. sheet, version, draft, drawing, kind, the development, phase, scale, pes, section, variable, light between m., light less than m., see architecture., in every span of, window., note: see details, of lintels, ashlars, maximum, foundation, Wall, block, do not., do not. stirrups, moisture hearth, kind, electromalla to the center, foundation, Wall, block, do not., do not. stirrups, kind, moisture hearth, electromalla to the center, axis numbers, m. a.c.max, do not., sill, m. a.c.max, do not., sill, m. a.c.max, do not., sill, m. a.c.max, do not., sill, beam, Wall, block, sole of, foundation, kind, electromalla to the center, m. a.c.max, do not., sill, beam stands, block, beam stands, sill, Wall, block, sole of, electromalla to the center, m. a.c.max, do not., sill, m. a.c.max, do not., sill, block, ribbed slab, sill beam vs, do not., block, ribbed slab, sill beam vs, do not., ashlar, sill beam vs, do not., block, ribbed slab, lintel, lintel, sill beam vs, do not., foundation, kind, beam stands, sill, foundation, axis numbers, beam sill, do not., metal cloak, lime., block, running, beam, sill beam vs, do not., electromalla to the center, vr beam, block, overhang, npt, phase, scale, pes, phase, scale, pes, variable, variable, p.p, shower, viroc tile of cms, color choose sisa, faucet according to type, dark gray, shower, viroc tile of cms, color choose sisa, faucet according to type, dark gray, curb, floor viroc, sis lined, with floor modulation, curb, floor viroc, sisa lined, with floor modulation, p.p, shower, viroc tile of cms, color choose sisa, faucet according to type, dark gray, shower, viroc tile of cms, color choose sisa, faucet according to type, dark gray, curb, floor viroc, sisa lined, with floor modulation, curb, floor viroc, sis lined, with floor modulation, p.p, shower, viroc tile of cms, color choose sisa, faucet according to type, dark gray, curb, floor viroc, sisa lined, with floor modulation, p.p, phase, scale, pes, heights outlets, scale:, detail height exit, variable, variable, typical, detail fachaleta, this will be defined with the supervisor of s.a., variable, variable, typical, detail fachaleta, this will be defined with the supervisor of s.a., variable, variable, typical, detail fachaleta, this will be defined with the supervisor of s.a., variable, typical, detail fachaleta, variable, this will be defined with the supervisor of s.a., drop in eave ceiling scale, drop detail, drop detail, drop in scale scale, drop on balcony scale, drop detail, variable, variable, details of herreria, detail tip
Raw text data extracted from CAD file:
| Language | Spanish |
| Drawing Type | Detail |
| Category | Mechanical, Electrical & Plumbing (MEP) |
| Additional Screenshots |
 |
| File Type | dwg |
| Materials | |
| Measurement Units | |
| Footprint Area | |
| Building Features | Car Parking Lot |
| Tags | autocad, DETAIL, details, drawing, DWG, electrical, electrical standards, elektrischen normen, elevation, heights, installations, normes électriques, padrões elétricos, sockets, switches |








