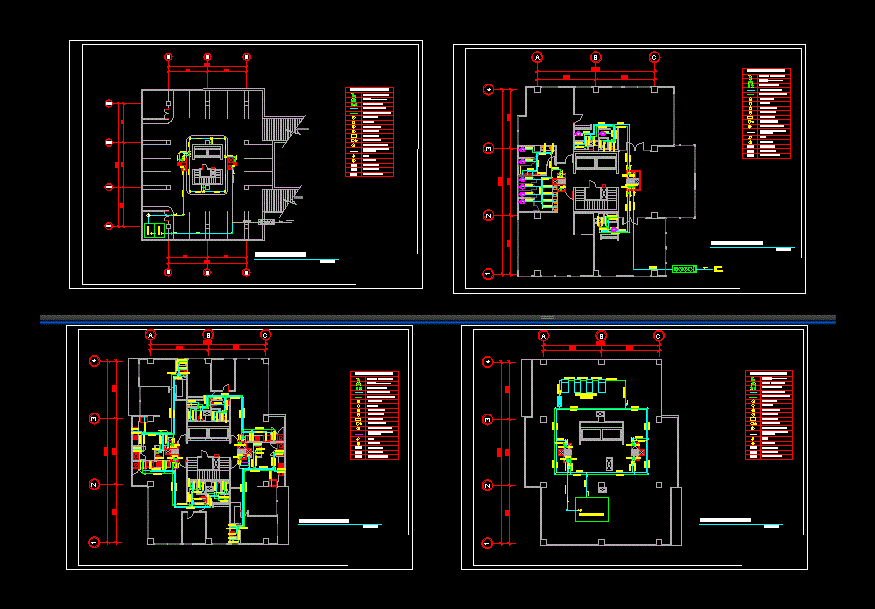Electrical Installations DWG Block for AutoCAD

Design Electric – line diagram.
Drawing labels, details, and other text information extracted from the CAD file (Translated from Spanish):
disconnector, three-phase aerial network, fuse, arrester, surge, three-phase transformer, tmpp, measurement board and, ge, electronic, three-phase ezav, fuse rupt, switch, copper bars, distribution board, tda parking, tda gran aki, pd – office, pd – warehouses, pd – mezzanine, selector, contactor, reserve, control of lighting parking, lighting control large aki, evaporator unit, distribution board for, air conditioning equipment, tdaa, condensing unit, in office, board main distribution, in ofic. systems, ups, by pass, quarter of boards, floor of sales and mezzanine, receptacles general services, in systems, receptacles general services, in bakery, bakery and deli equipment, distribution board, refrigeration equipment, for camera of frozen, bt compressor rack on terrace, bt compressor rack in parking, normal temperature, equipment, measurement, tdp, pd – tc, pd – c, pd – p, tdr, left elevator, right elevator, left forklift, right forklift, electric ladder, electric ladder down, drinking water pump, pump fire system, bap, bci, showcase of frozen, low temperature, av. chile and calle san martin, sheet no., scale :, interior design, construction, architecture, engineering, contains :, location :, electric single line diagram, guayaquil – ecuador, project :, the shipyard, caterpillar, generator, switching, equipment of, interlocking, large aki, semi-automatic, board, guayaquil bank, healthy healthy pharmacy, single line diagram, electrical design:, shielded copper cable, protection, main in, cell, medium voltage, main protection, parking lights, great aki lighting, interconnection between boards, tn compressor rack in parking, automatic correction, capacitor bank, power factor, by portacables grill
Raw text data extracted from CAD file:
| Language | Spanish |
| Drawing Type | Block |
| Category | Mechanical, Electrical & Plumbing (MEP) |
| Additional Screenshots |
 |
| File Type | dwg |
| Materials | Other |
| Measurement Units | Metric |
| Footprint Area | |
| Building Features | Garden / Park, Elevator, Parking |
| Tags | autocad, block, Design, diagram, DWG, éclairage électrique, electric, electric lighting, electrical, electrical installations, electricity, elektrische beleuchtung, elektrizität, iluminação elétrica, installations, lichtplanung, lighting project, line, projet d'éclairage, projeto de ilumina |








