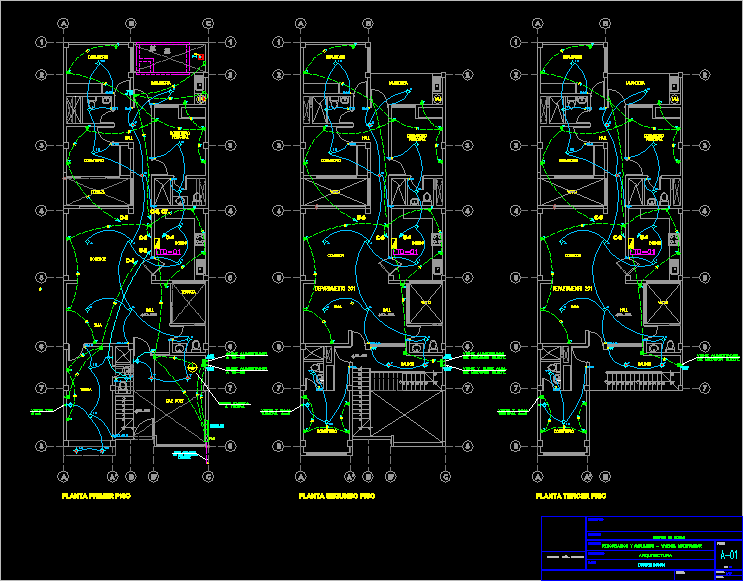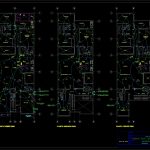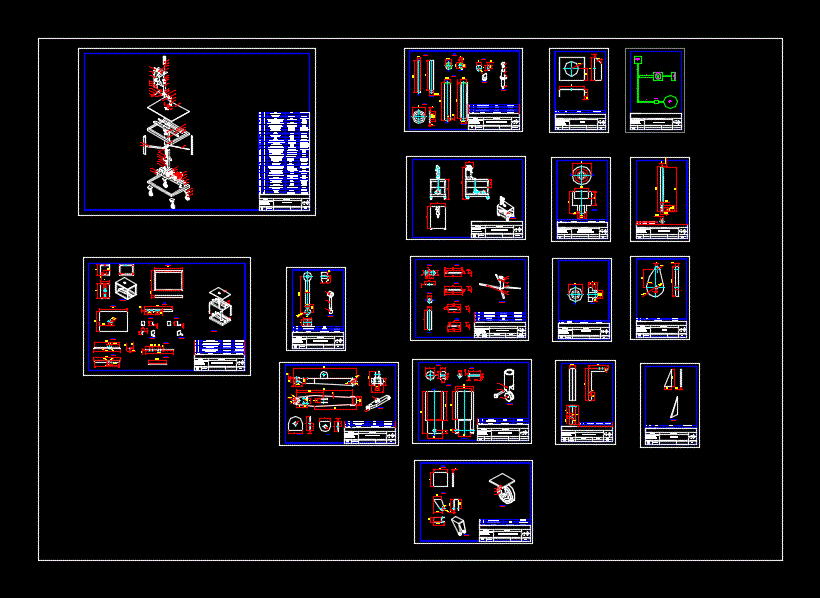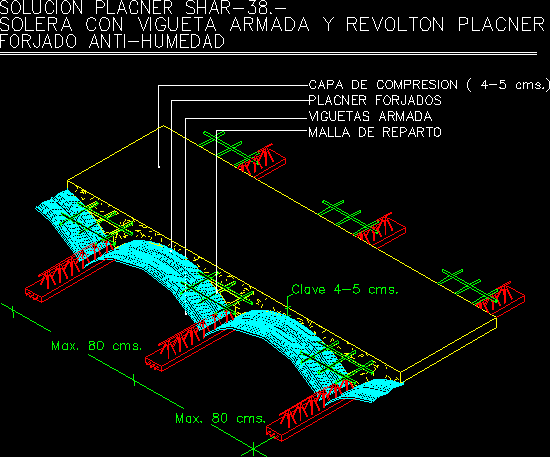Electrical Installations DWG Block for AutoCAD

HOUSE ELECTRICAL INSTALLATIONS
Drawing labels, details, and other text information extracted from the CAD file (Translated from Spanish):
kitchen, dinning room, living room, hall, store, Car port, Lav, laundry, terrace, principal, bedroom, balcony, First floor, Floor second floor, bedroom, dinning room, living room, Lav., principal, bedroom, Department, terrace, empty, Npt., Floor third floor, hall, from:, flat:, drawing, scale, date, owner:, specialty:, Location:, draft:, flat:, Architecture, Comas district, Remodeling multifamily housing, architecture, distribution, How many, sheet, scale, living room, Lav., principal, bedroom, empty, bedroom, Bank of, Meters, Of electrical network, existing, Comes in, kitchen, bedroom, kitchen, bedroom, laundry, hall, Up feeder, Earth, Well laid, Up feeder, Comes tub, Comes feeder, Of elect., Come up feed., Of elect., Comes low, pipeline, Comes feeder., Of elect., Comes low, pipeline, hall, Npt., hall, Npt., bedroom, balcony, dinning room, Department
Raw text data extracted from CAD file:
| Language | Spanish |
| Drawing Type | Block |
| Category | Mechanical, Electrical & Plumbing (MEP) |
| Additional Screenshots |
 |
| File Type | dwg |
| Materials | |
| Measurement Units | |
| Footprint Area | |
| Building Features | Car Parking Lot |
| Tags | autocad, block, DWG, einrichtungen, electrical, facilities, gas, gesundheit, house, installations, l'approvisionnement en eau, la sant, le gaz, machine room, maquinas, maschinenrauminstallations, provision, wasser bestimmung, water |








