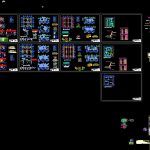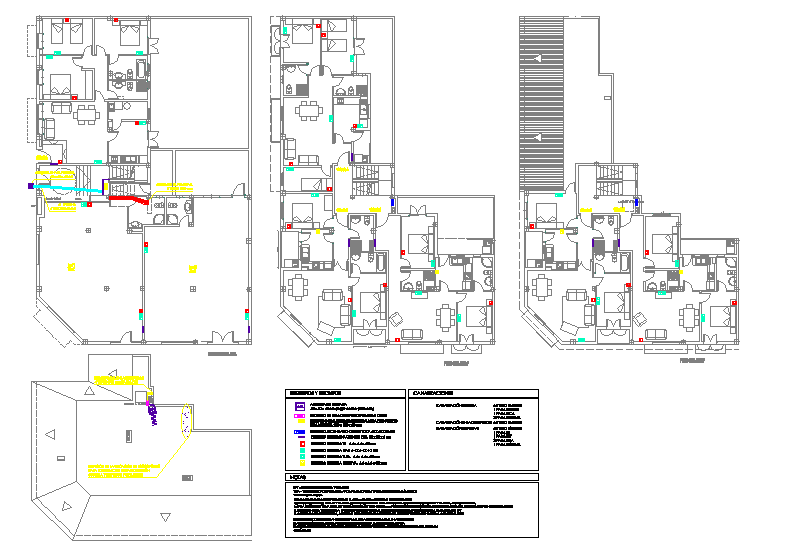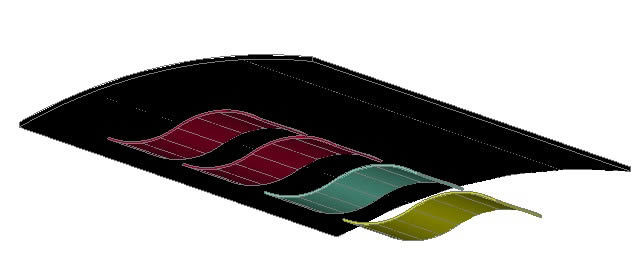Electrical Installations DWG Detail for AutoCAD

Electrical – details
Drawing labels, details, and other text information extracted from the CAD file (Translated from Spanish):
var., american standard, porcelain – white, npt, kwh, see foundations plan, portico a-a axis, portico b-b axis, topico, dep. mat educational, file, doc room, library, distribution plan, door box, quantity, width, height, type, observations, window box, sill, cedar wood with wooden frame, designer :, scale: indicated, cad: sibr, elev. front frontal, elev. posteriorposterior, corrido corrido, reinforced sobrecimiento, polished and burnished path, filled and compacted, with mat. selected, foundations, details of foundations, detail of footings, plant, column frame, reinforcement, stirrups, section, frame of foundation elements – footings, references, armed x, armed and, foundation beam, detail of joints, typical detail of seismic joint between column and columneta, spacing in the initial section of the column so, ls: length of joint, db, ls, detail of joints in columns, slab lightened two waters, typical detail of anchors of beams, in extremes, elevation, specified, column d, beam, bending of stirrups in, beams and columns, typical cutting of lightened, electrical installation plane, wall height, board, distribution, wall thickness, wall width, distribution board assembly, assembly socket and switch, socket, switch, push button, comes network, detail of well, ground, iron frame, copper rod, copper connector, grounding system, organic earth, npt, filling and n this zone, fill with earth, organic, electric conductors equivalence chart., awg section, light center, general electric power distribution board, with thermomagnetic switch, metal, standard measurements, monophasic electric energy meters, switch simple, double and triple ticino type, grounding system, busway for roof lighting, busway for lighting on floor or wall, symbol, description, legend, kitchen-dining room, aa axes, sanitary installation plan, var ., electric welding, concrete cover see plant, nut with washer, polished cement, concrete cover see detail, drain pipe, concrete cover, recess, all ends of pipes that end in, roof, wear hat and ventilation se, and inferior., the pipes for drainage will have a slope, the drainage and ventilation pipes, will be of pvc salt with union type embone, technical specifications drain :, lowering tee, co As it goes up, the works begin with the topographical rethinking, which will serve as the base for the discharges of the drainage and drainage, the drainage pipes will be filled with water, after plugging, the exits, remaining in a pipeline without allow leaks., the functioning of each sanitary appliance will be verified., the drain pipes will be sealed with special glue, recommended by the manufacturer., the boxes of records will be of reinforced concrete, with frame and cover, cast iron or concrete, the final finish of the cover could be, of another material, according to the floor in which it is installed., the tests of the pipes will be executed during twelve hours, before the placement filled with structural elements, threaded and equipped with grooves that facilitate its removal, elbow that lowers, tee that raises, sanitary tee, desague, projected pipe desague, pipe projected ventilation, yee simple, trap p, registration threaded, sink chromed bronze, diameter ø, marc oy wooden lid with hinges, valve, universal union, adapter pvc union thread, hot water pipe, cold water pipe, tee that goes down, elbow that goes up, elbow that goes down, tee going up, tee, type threads., the unions will be of f. gdo with seat of bronze., in high relief., type plush botton and master key., provisionally covered with screw caps of the same material., technical specifications, crossing of pipes without connection, check valve, float valve, irrigation tap, water meter water, light pole, grounding, distribution line to secondary panels, main door, grounding location, detail a, see detail a, rain gutter, tarred and painted wall, tarred and painted column, decorative cover with Andean tile, Andean roof ridge, sidewalk, tarred and painted wood, tarred and painted beam, clay brick masonry unit, lightweight reinforced concrete slab and hollow clay brick, window, aluminum with semi-double glazing. wood cedar finished in lacquered wood, wooden skylight., latex with matte finish in wall – ceiling, polished finish, detail of rain gutter, natural terrain, affirmed compacted, ambie ntes, floor, contrazócalo, plinth, box finished floors and countertops, teacher room, dormitories, personal ss.hh, portico c-c axis, steel reinforcement:, axes b-b, c-c axes, board with, teknoport, c-x
Raw text data extracted from CAD file:
| Language | Spanish |
| Drawing Type | Detail |
| Category | Mechanical, Electrical & Plumbing (MEP) |
| Additional Screenshots |
 |
| File Type | dwg |
| Materials | Aluminum, Concrete, Masonry, Steel, Wood, Other |
| Measurement Units | Metric |
| Footprint Area | |
| Building Features | |
| Tags | autocad, DETAIL, details, DWG, einrichtungen, electrical, facilities, gas, gesundheit, installations, l'approvisionnement en eau, la sant, le gaz, machine room, maquinas, maschinenrauminstallations, provision, wasser bestimmung, water |








