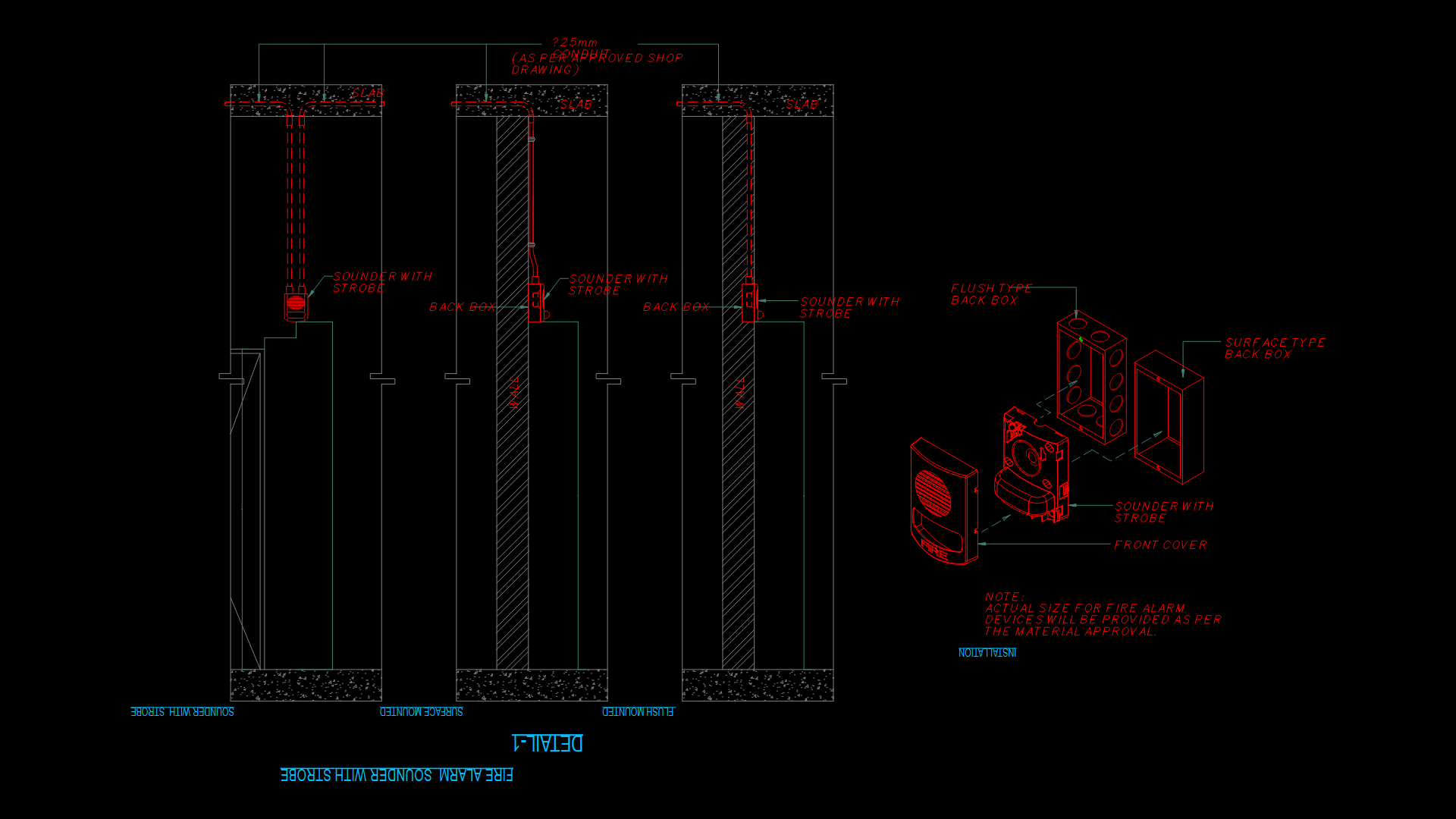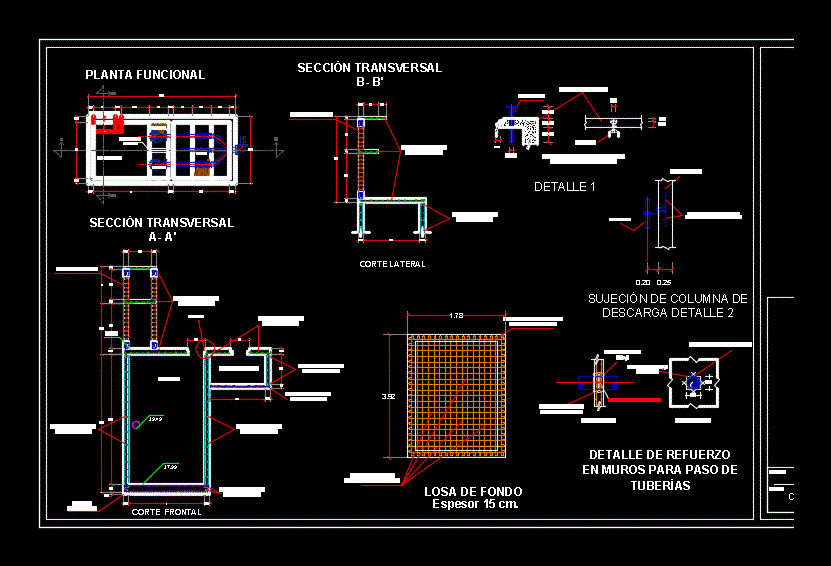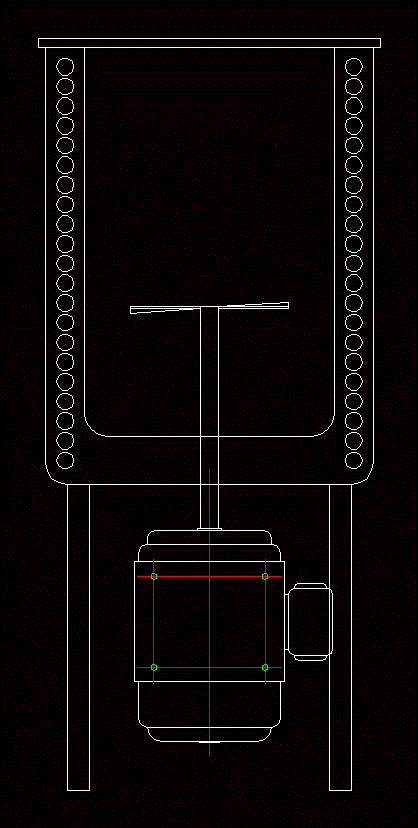Electrical Installations Housing DWG Block for AutoCAD

Work done on a course of reading blueprints of electrical installations. Plants – Simbologia – Single Diagram
Drawing labels, details, and other text information extracted from the CAD file (Translated from Spanish):
bedroom, N.p.t., to be, N.p.t., hall, N.p.t., bedroom, N.p.t., hall, N.p.t., dinning room, N.p.t., living room, N.p.t., office, N.p.t., playground, N.p.t., service, third floor, Esc., bedroom, N.p.t., dinning room, N.p.t., living room, N.p.t., office, N.p.t., hall, N.p.t., bedroom, N.p.t., bath, N.p.t., hall, N.p.t., to be, N.p.t., Roof projection, board, in kitchen, Power outlets, general, In bathrooms, Power outlets, kitchen, N.p.t., Bracket, intercom, TV. phone, Outlet, commutation, switch, Sh., goes up, tank, tank, Comes from lared, Publishes electrosur, Rises from, Lega, goes up, Arrives, symbol, description, Watt hour counter, General board, Switchboard, TV antennas output, pass box, Outlet for ceiling fixture, Wall lamp outlet, Output for spot light, Double grounded outlet, Triple switch, Switching switch, Push button, Connection, In-wall duct, Wall-mounted duct, Itmd thermomagnetic differential switch nominal sensitivity current, Double grounded outlet, Itmd, Load board, Bedrooms, description, F.d., Luminaire outlet indoor area: water pump, total, Installed, summary table, circuit, feeder, lighting, Outlet, lighting, Outlet, lighting, Outlet, floor, number, conduit, driver, legend, Detail of exits, H. From mtje, Installed power for general connection calculation: kw, Comes from the public electrosur network, set, Pvc, Itmd, Pvc, lighting, Tw pvc, Outlet, Tw pvc, reservation, Tw pvc, Earth well, Copper rod, Length m., Vegetable soil sifted dose of salts, Hisroscopica electricas, Electrical installations: third level, Esc., Electrical installations: second level, Esc., Naked driver, Connector clip, Scatter solder, N.p.t., Electrical installations: first level, Esc., Grounding detail, Esc., Nm., Esc., playground, service, laundry, N.p.t., bedroom, N.p.t., office, N.p.t., hall, N.p.t., living room, N.p.t., dinning room, N.p.t., bedroom, N.p.t., hall, N.p.t., to be, N.p.t., kitchen, N.p.t., bedroom, N.p.t., bedroom, N.p.t.
Raw text data extracted from CAD file:
| Language | Spanish |
| Drawing Type | Block |
| Category | Mechanical, Electrical & Plumbing (MEP) |
| Additional Screenshots |
 |
| File Type | dwg |
| Materials | |
| Measurement Units | |
| Footprint Area | |
| Building Features | Deck / Patio, Car Parking Lot |
| Tags | autocad, block, blueprints, diagram, DWG, einrichtungen, electrical, electrical installations, facilities, gas, gesundheit, Housing, installations, l'approvisionnement en eau, la sant, le gaz, machine room, maquinas, maschinenrauminstallations, plants, provision, reading, simbologia, single, wasser bestimmung, water, work |








