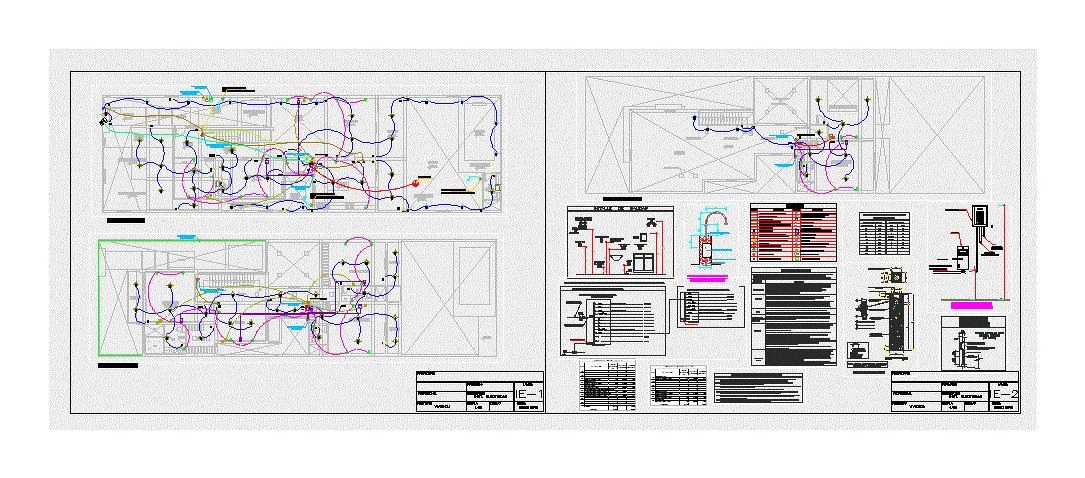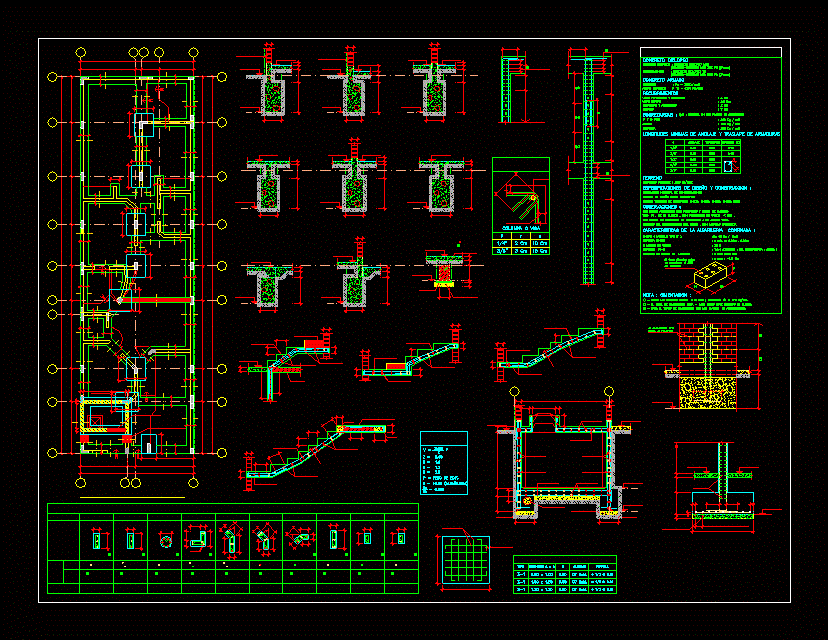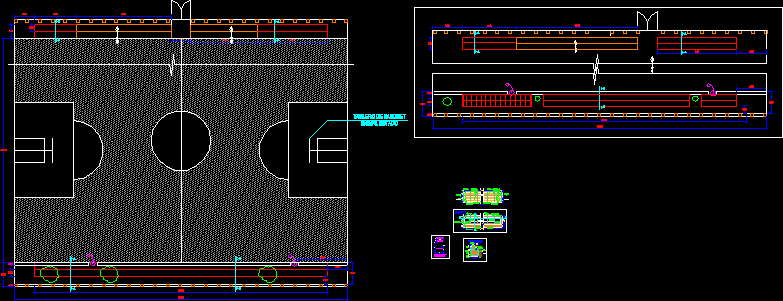Electrical Installations Housing DWG Detail for AutoCAD

Electrical installations: iluminarias; outlets; telephony; intercoms; TV – Cable; electric heater; load table; line diagram; additional details
Drawing labels, details, and other text information extracted from the CAD file (Translated from Spanish):
Kwh, bulkhead, service, Projection porton elevadizo, of games, Second level projection, of water, bulkhead, High ceiling projector, grill, Water veil height, library, bulkhead, Outdoor bench, Pub, Perimeter wall height, pool, bulkhead, bulkhead, Perimeter wall height, Block of glass, Parapet height, Closet, Parapet height, Closet, bulkhead, shower, jacuzzi, Closet, bulkhead, Parapet height, Tendal, Closet, Parapet height, Block of glass, Parapet height, Block of glass, Lower edge of sidewalk, Protection grid detail, Isometry pluvial drainage, Storm drain, Outdoor path, Ends in mesh, Welded electroplating, Amount of amount, Esc, Of rainfall, Parking space, ceiling, Wall, Rain gutter, Pvc tube, Download free drain, Ends with welded mesh, Pavement, Bronze sink, Dome type, Anti-theft, Pvc tube, Detail of connection, Phone plane, pipeline, square box, Brick wall, Single-phase board, Circuits, measurer, Power from the, General board, Circuits, Distribution board connection detail, Power outlets, illumination, Detail of outputs esc:, Bracket, board, general, Blind switch., intercom, About furniture, TV. Phone, Outlet, refrigerator, Power outlets, Outlet, switch, kitchen, Removable frame., section, plant, Floor channel detail, R.s. grids., Removable frame., R.s. grids., Ing cesar augusto quevedo jimenez ing orchards jara alexander primitive, Isometric pumping fire system, Support slab, Valves for testing, Adjustable on site, relief valve, work pressure, The electric pump, Proportional, A.c., Water outlet for, Vacuometer, Dresser, flexible, Union, pressure gauge, Eccentric, reduction, Go to pump chamber of drainage, Drain water outlet, Relief of the a.c.i., Valv. gate, Valv. Check, fires, Water network against, griddle, Day vortex plate, Oxy valve, G.p.m. Lp, Mts., power, height, spending, Ing. Sanitary carmen tereza meza camacho tereza meza camacho costs budgets luis cesar vinatea curly environment jeanette g. Garcia rodriguez computer systems rodolfo villareal acuña, Project manager wladimir ylich rojas palomino ylich rojas palomino assistant project manager cesar a. Quevedo jiménez designer project manuel julio damián cubas structural design cesar william damián suclupe ing. Electrical mechanic manuel pascual garcia damian, single family, first floor, single family, second floor, single family, rooftop, single family, Ceilings, Mechanical continuity of box box fittings of union between pipes with a thickness of., National regulations of construction in its applicable parts., To avoid a minimum distance from hot water pipes., Physical installation will not form traps to avoid accumulation of, Used in the must comply with the established in the national code of electricity, Length with a given concrete coating to guarantee its protection, Be left with galvanized guidewires to facilitate subsequent wiring by the equipment., Everything related to the execution of the characteristics of the materials, The pipes in general will be of plastic mm as except another express indication, The pipes for tv cable in general system of currents, All the pipes embedded in it would be ordered to coordinate with the sanitary pipes, The pipes in direct contact with it should be protected in all their contour, The boxes for as well as systems of weak currents where they arrive more than, The insulation resistance of the sections, From the last disconnect device, humidity., Will be mm with a gang cover, Humidity with a depth of, General notes, Be at least, Ie the leakage current should not be greater than the voltage if these, Lengths the leakage current may increase, For each additional length fraction, The minimum insulation resistance, Electrical installation located between two devices, Protection against, All the artifacts they consume, Of depth., Detail of exits, In bathrooms, Power outlets, switch, TV. phone, Outlet, intercom, armored, switch, Outlet, Lighting equipment, Emergency battery, kitchen, N.p.t., in kitchen, Power outlets, Bracket, general, board, Ducts, Table of equivalences, Approximate, Drivers, Ground well detail, Ground will be reduced to a, Its application dose of resistance, According to data from the gel manufacturer with, Rt ohms, Reinforced concrete cover, Long, Bronze wing, driver, Cu. naked, Sieved earth, Copper rod, Pressure connector, Copper bronze, of length, Copper electrode, Naked driver, Bronze connector, Compacted, P
Raw text data extracted from CAD file:
| Language | Spanish |
| Drawing Type | Detail |
| Category | Mechanical, Electrical & Plumbing (MEP) |
| Additional Screenshots |
 |
| File Type | dwg |
| Materials | Concrete, Glass, Plastic, Other |
| Measurement Units | |
| Footprint Area | |
| Building Features | A/C, Pool, Car Parking Lot, Garden / Park |
| Tags | autocad, cable, DETAIL, DWG, einrichtungen, electric, electrical, facilities, gas, gesundheit, heater, Housing, installations, l'approvisionnement en eau, la sant, le gaz, line diagram, load table, machine room, maquinas, maschinenrauminstallations, outlets, PERU, provision, telephony, tv, wasser bestimmung, water |








