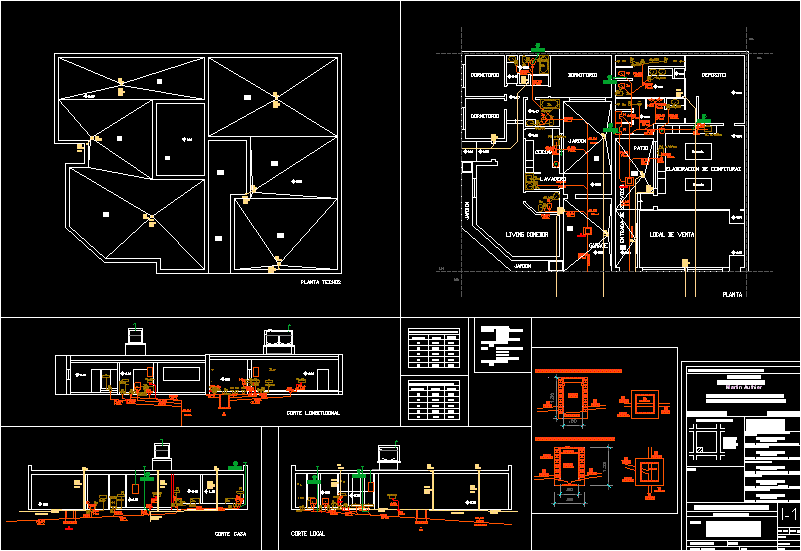Electrical Installations In Clinic DWG Plan for AutoCAD

This file contains an example of electrical installations in a clinic in the city of Trujillo. They include legends and respective calculations in addition to lighting and communications plans.
Drawing labels, details, and other text information extracted from the CAD file (Translated from Spanish):
Oxygen ball, Main bedroom, N.p.t., N.p.t., law, January, N.p.t., bedroom, garage, bedroom, W. Closet, Service bedroom, Laundry area, entry, Circulation of income, Social area income, Main bedroom, Intimate income, Ss.hh., main bathroom, Ss.hh., Ss.hh., study, dinning room, living room, Ss.hh., Deposit, pantry, kitchen, TV cabinet, sheet, theme, chair, student, Richard llempen cruzado, Chiclayo university, Faculty of architecture urbanism, Architectural workshop ii, Key plan:, Arq eduardo itabashi arq gonzalo echeandia, observations, flat, scale, date, Cad drawing, R.ll.c, October, level, level, Closet, garage, Exposed concrete plate, bedroom, entry, pool, Gruna de, Ss.hh., cut, dinning room, living room, hall, study, Exposed concrete, Glass templex acc. metal, Glass vase of templex acc. metal, Circulation of income, Glass templex acc. metal, Glass of templex acc. metal, Exposed concrete plate, cut, Inner zone circulation, Circulation of income, kitchen, Interior garden, circulation, Exposed concrete plate, Exposed concrete, Glass templex acc. metal, entry, level, sheet, theme, chair, student, Richard llempen cruzado, Chiclayo university, Faculty of architecture urbanism, Architectural workshop ii, Key plan:, Arq eduardo itabashi arq gonzalo echeandia, observations, flat, scale, date, Cad drawing, R.ll.c, October, level, sheet, theme, chair, student, Richard llempen cruzado, Chiclayo university, Faculty of architecture urbanism, Architectural workshop ii, Key plan:, Arq eduardo itabashi arq gonzalo echeandia, observations, flat, scale, date, Cad drawing, R.ll.c, October, cuts, entry, Exposed concrete, Glass templex acc. metal, Exposed concrete plate, Exposed concrete, Glass templex acc. metal, entry, Exposed concrete plate, Elevation east, South elevation, Glass templex acc. metal, West elevation, sheet, theme, chair, student, Richard llempen cruzado, Chiclayo university, Faculty of architecture urbanism, Architectural workshop ii, Key plan:, Arq eduardo itabashi arq gonzalo echeandia, observations, flat, scale, date, Cad drawing, R.ll.c, October, Elevations, Closet, TV cabinet, Comes from basement, Go next, level, C.g, basement, Floor plan typical, elevator, entry, elevator, Cars, basement, elevator, basement, first floor, to the ground, S.hs.h.h., N.p.t., aisle, N.p.t., aisle, N.p.t., aisle, N.p.t., Deposit, N.p.t., parking lot, N.p.t., break, N.p.t., break, N.p.t., break, N.p.t., break, N.p.t., break, N.p.t., break, N.p.t., break, N.p.t., aisle, N.p.t., consulting room, aisle, consulting room, aisle, consulting room, aisle, consulting room, aisle, consulting room, N.p.t., aisle, N.p.t., aisle, N.p.t., aisle, N.p.t., aisle, N.p.t., aisle, N.t.t., ceiling, N.p.t., parking lot, Tempered glass mm, Metal railing, N.p.t., parking lot, low wall, Tempered glass mm, Polycarbonate cover, N.p.t., N.t.t., ceiling, cut, N.p.t., aisle, N.p.t., aisle, N.p.t., Deposit, N.p.t., parking lot, N.p.t., aisle, N.p.t., aisle, N.p.t., aisle, N.p.t., aisle, N.p.t., aisle, N.p.t., aisle, N.t.t., ceiling, N.p.t., parking lot, Tempered glass mm, low wall, Polycarbonate cover, N.p.t., cut, Polycarbonate cover, cleaning, admission, Tempered glass mm, aisle, N.p.t., aisle, N.p.t., aisle, N.p.t., ceiling, N.p.t., aisle, N.p.t., S.hs.h.h., N.p.t., aisle, N.p.t., N.t.t., N.p.t., Deposit, N.p.t., parking lot, N.p.t., performance, N.p.t., Topic, N.p.t., Topic, N.p.t., Doctors, Nurses, N.p.t., admission, N.p.t., Car elevator, Tempered glass mm, Polycarbonate cover, N.p.t., consulting room, N.p.t., consulting room, N.p.t., consulting room, N.p.t., consulting room, N.p.t., N.t.t., ceiling, N.t.t., ceiling, N.t.t., ceiling, N.t.t., N.p.t., N.t.t., N.p.t., cut, Polycarbonate cover, parking lot, Nurses, N.p.t., Polycarbonate cover, Tempered glass mm, N.p.t., aisle, Tempered glass mm, N.p.t., aisle, N.p.t., aisle, N.p.t., aisle, N.p.t., aisle, N.p.t., ceiling, N.p.t., reception, N.p.t., reception, N.p.t., reception, N.p.t, N.p.t., reception, N.p.t., reception, N.p.t., consulting room, N.p.t., cut, N.t.t., N.p.t., Projection of percussion beam, parking lot, waiting room, aisle, machine room, S.hs.h.h., N.p.t., S.hs.h.h., N.p.t., admission, wait, S.hs.h.h., cleaning, S.h.h.h, consulting room, waiting room, consulting room, runner, reception, runner, entry, Cafeteria, Kitchen, Area of attention, Auto elevator container duct, reports, box, escape, cleaning, Low ceiling, Comes from basement, Pat, Pci, Come up floor, Mm pvc sap, Comes from substation, basement, floor, goes up, Electric bill, Arrives from basement goes up next level, Mm pvc sap, Pat, Scd, Arrives up next level, Mm pvc sa
Raw text data extracted from CAD file:
| Language | Spanish |
| Drawing Type | Plan |
| Category | Mechanical, Electrical & Plumbing (MEP) |
| Additional Screenshots |
 |
| File Type | dwg |
| Materials | Concrete, Glass |
| Measurement Units | |
| Footprint Area | |
| Building Features | Pool, Garage, Elevator, Car Parking Lot, Garden / Park |
| Tags | autocad, city, CLINIC, DWG, einrichtungen, electrical, facilities, file, gas, gesundheit, include, installations, l'approvisionnement en eau, la sant, le gaz, legends, machine room, maquinas, maschinenrauminstallations, plan, provision, respective, trujillo, wasser bestimmung, water |








