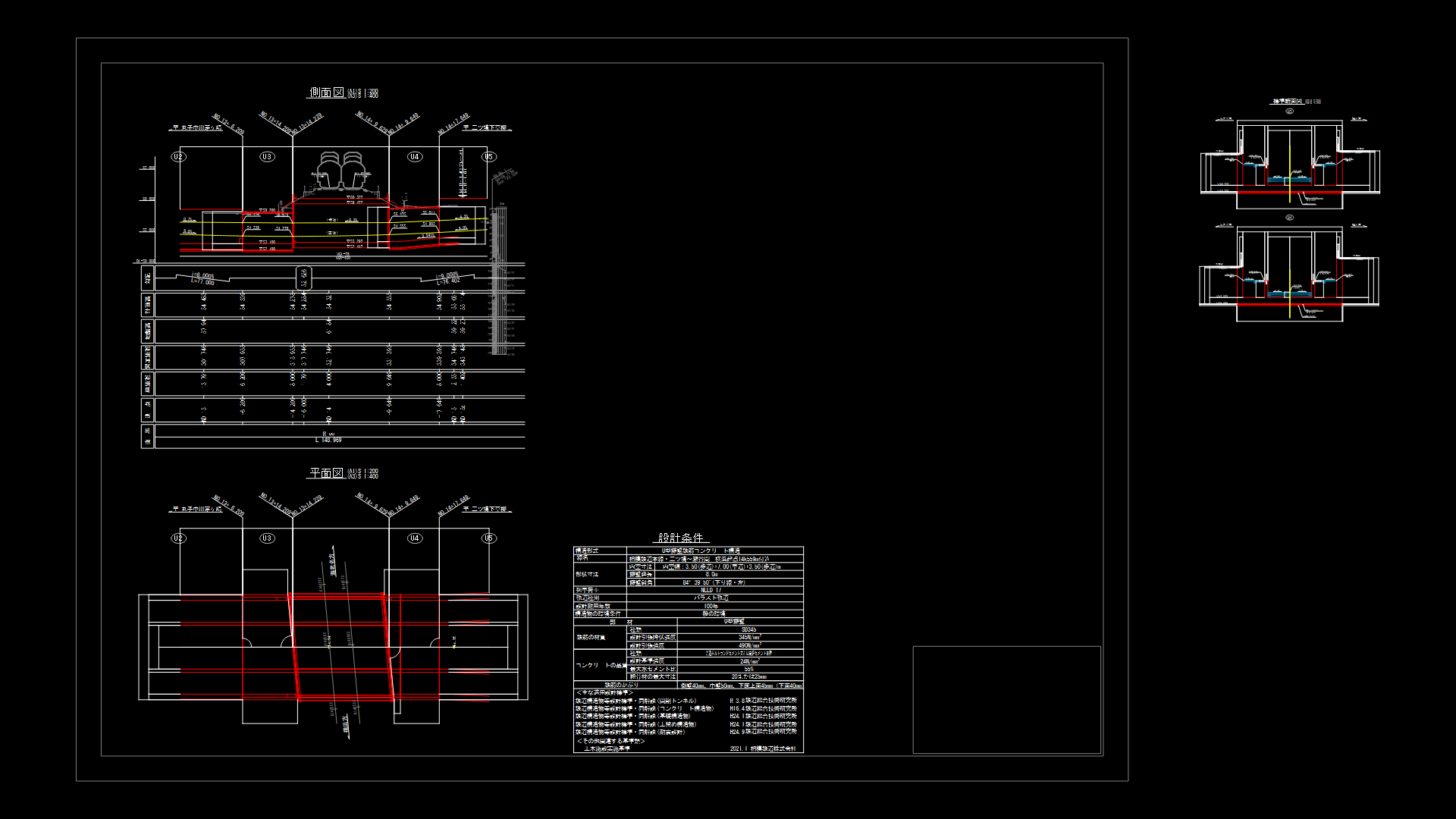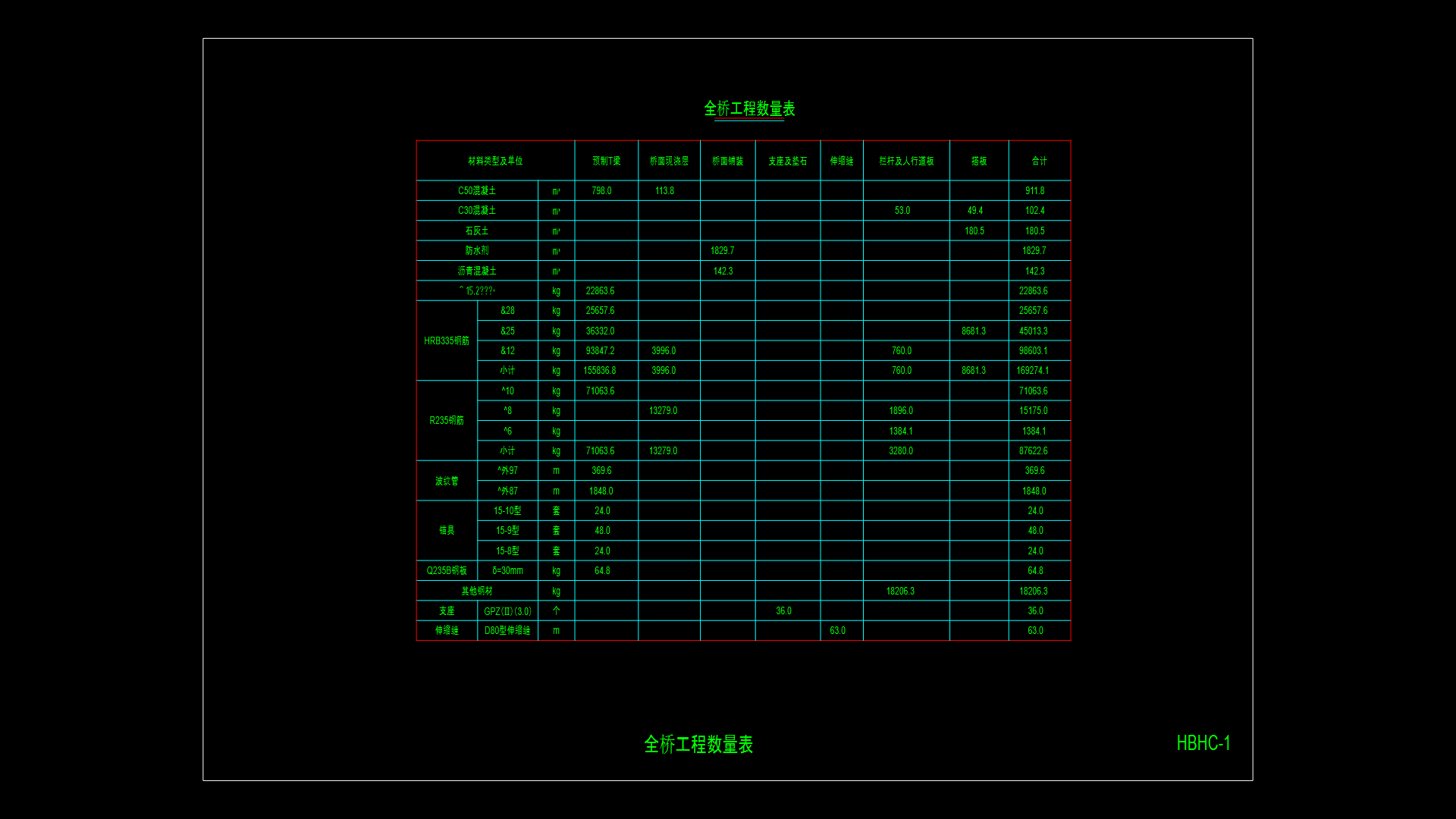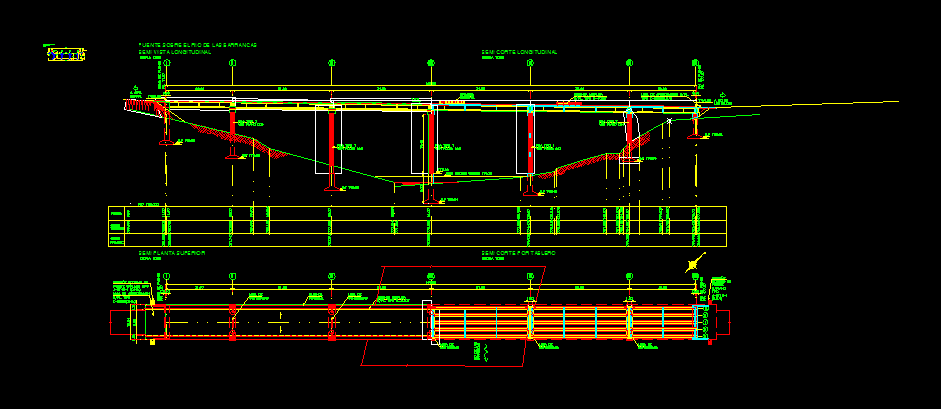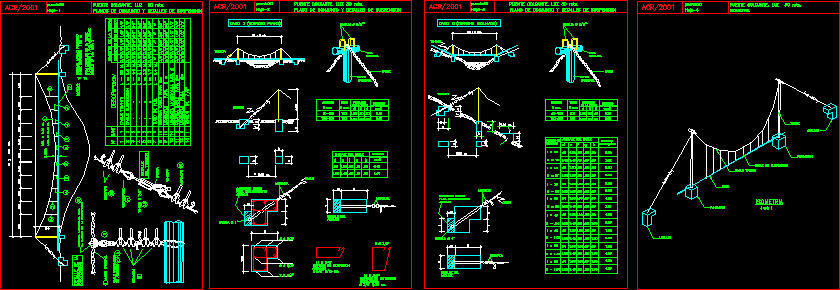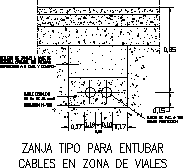Electrical Installations – Linear Park DWG Detail for AutoCAD
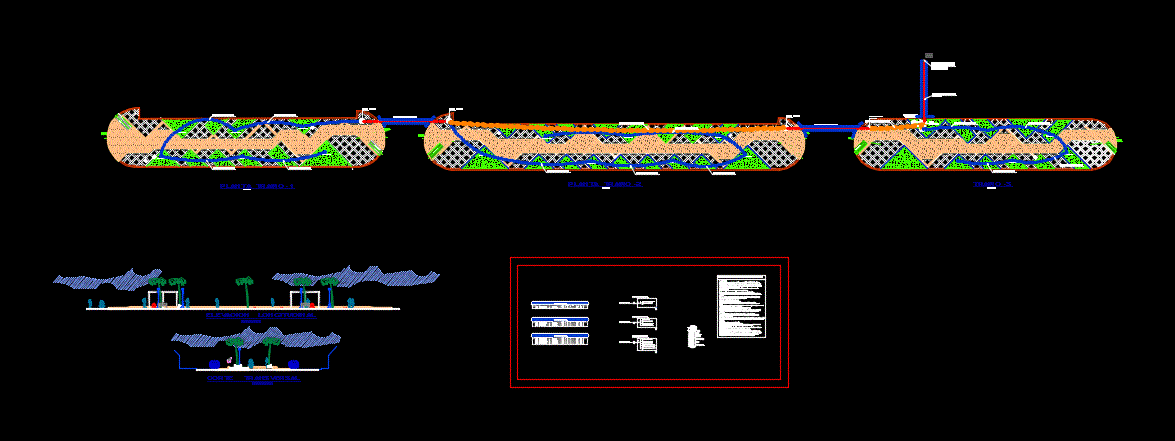
Details – specifications – sizing
Drawing labels, details, and other text information extracted from the CAD file (Translated from Spanish):
expansion of the av. the heroes of the pacifico, mun.dist. de sama, indicated, design, scale :, project :, district municipality of sama, date :, designer :, office :, work :, tacna department – tacna province – sama district – sama las yaras sector, execution :, digitalization :, revision :, design :, division of studies, location :, revised :, approved :, observations :, sheet, plane :, topographical, elevation, longitudinal length, transverse cross-section, ornamental lamp, circuits, description, power, single-phase, three-phase, fd, max.dem., street lighting, lighting-socket-stand, technical specifications, electrical networks, equipment, conductors, -the general switches should have, minimum, a capacity of interruption of the current, -the door should be keyed trained on the inside of the door should be a cardboard, will be composed of: an iron plate, -all the circuits removed for outlets, must take a line of protective earth ,, -the number of lines drawn on the line representative of sections of circuits indicate the number, – all the cunductores will be continuous from box to box. No remaining connections will be allowed, they will have the nominal capacity indicated in the drawings., of annealed electrolytic copper, PVC insulation, duco., protection., inside the pipes., codes and regulations, pipes,, will be manufactured in work, taking care that its straight section, national electricity, the national regulations of buildings, and the law of electrical concessions and their, -in the execution of works of this project, should apply, as appropriate, what the code, signaling tape and in turn with material classified as indicated ditch detail., -the maximum length of a section of pipe will be variable according to the plane., decrease area, and without using direct flame devices. those of greater diameter will be made in, regulation., bricante of the pipe., the factory., -the pipes will be installed correctly according to detail the type of ditches., -the curves according to the diameter, appropriate, reflectors of floor, electrode, grounding, topsoil with, zanick or similar treatment, edge for, copper-weld rod, copper braid, pvc tube, wh, ac wall light meter, pole, underground aerial connection
Raw text data extracted from CAD file:
| Language | Spanish |
| Drawing Type | Detail |
| Category | Roads, Bridges and Dams |
| Additional Screenshots |
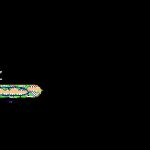 |
| File Type | dwg |
| Materials | Other |
| Measurement Units | Metric |
| Footprint Area | |
| Building Features | |
| Tags | autocad, beleuchtung, DETAIL, details, DWG, electric, electrical, facilities, iluminação, installations, lantern, lanterne, laterne, linear, luminaire, park, sizing, specifications, Street lighting |

