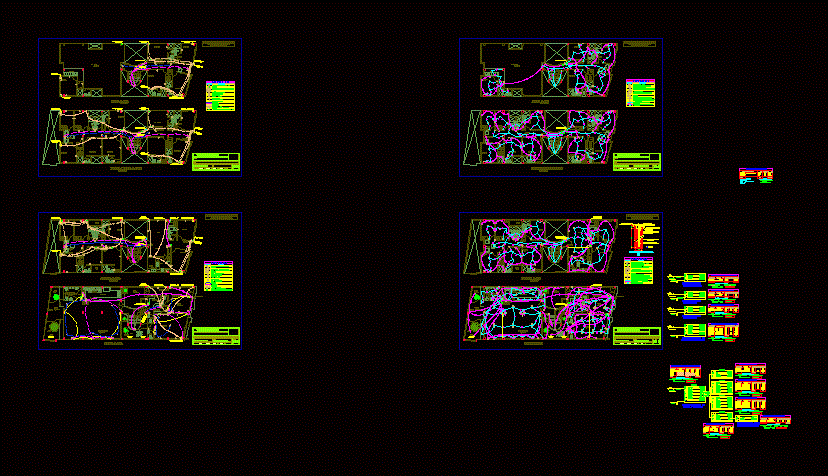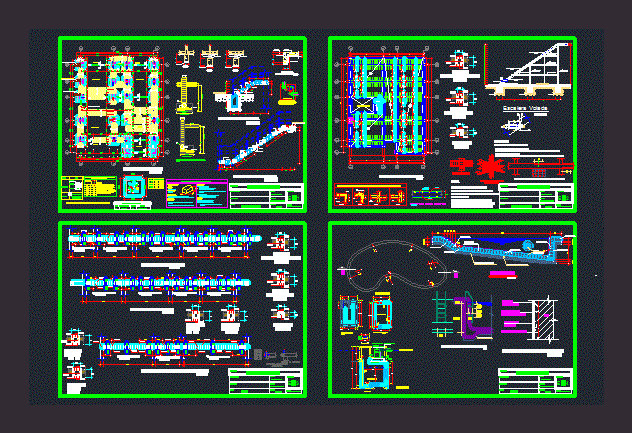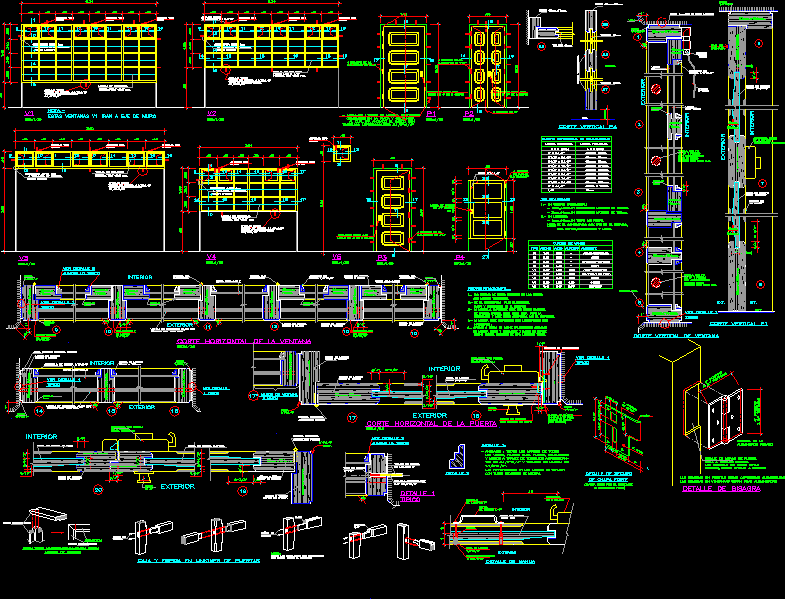Electrical Installations Of A Multi Housing DWG Block for AutoCAD

General Floor -Scheme of distribution
Drawing labels, details, and other text information extracted from the CAD file (Translated from Spanish):
detail of earth well, so mg sankgel, magnesium sulfate-topsoil, ground conductor cu naked, connector length contact length, pvc-sap pipe, along the rod, concrete parapet, floor stand, circulation, linen, light and air, wardrobe, dresser, second floor, roof tendal, third and fourth floors, fifth floor, intimate, pipe embedded in floor d indicated in single line diagram, single line diagram, double bipolar outlet with universal type forks, symbology, khw meter for installation, simple unipolar switch, double, triple in fºgº box, description, exit for wall lighting, legend, sub board, electrical installations, owner :, plan:, revised:, location:, district ., province., department., scale:, date:, juliaca, puno, lamina:, university peruvian, drawing :, arch. july carrasco yucta, c, d, a, b, e, f, exhib. drinks, s. waiting, patio, garden, multipurpose room, bar – office, hall, circulation gallery, s.h. ladies, s.h. males, terrace, luggage, bathroom, first floor, reception, i, j, c, e, d, f, earth well, ground hole, see detail, reservation, public network, lights of urgency, lighting, outlet, number of cables, number of inertia conductors, emergency lights, department, single line diagram, hostel and services, total, feeder calculation, circuits, garden lighting, unifilar diagram, service room, special facilities, audio line, audio line speaker, surveillance line, floorless driver, surveillance monitor, audio and sound center, surveillance camera lens, arrives and passes audio line, arrives and passes line of vijilancia, ups line audio, up vijilancia line, low and up, internet line, load to hire, box loads ts, telef. doorman, electric pump
Raw text data extracted from CAD file:
| Language | Spanish |
| Drawing Type | Block |
| Category | Mechanical, Electrical & Plumbing (MEP) |
| Additional Screenshots |
 |
| File Type | dwg |
| Materials | Concrete, Other |
| Measurement Units | Metric |
| Footprint Area | |
| Building Features | Garden / Park, Deck / Patio |
| Tags | autocad, block, distribution, DWG, einrichtungen, electrical, electricity, facilities, floor, gas, general, gesundheit, Housing, installations, l'approvisionnement en eau, la sant, le gaz, machine room, maquinas, maschinenrauminstallations, multi, provision, SCHEME, wasser bestimmung, water |








