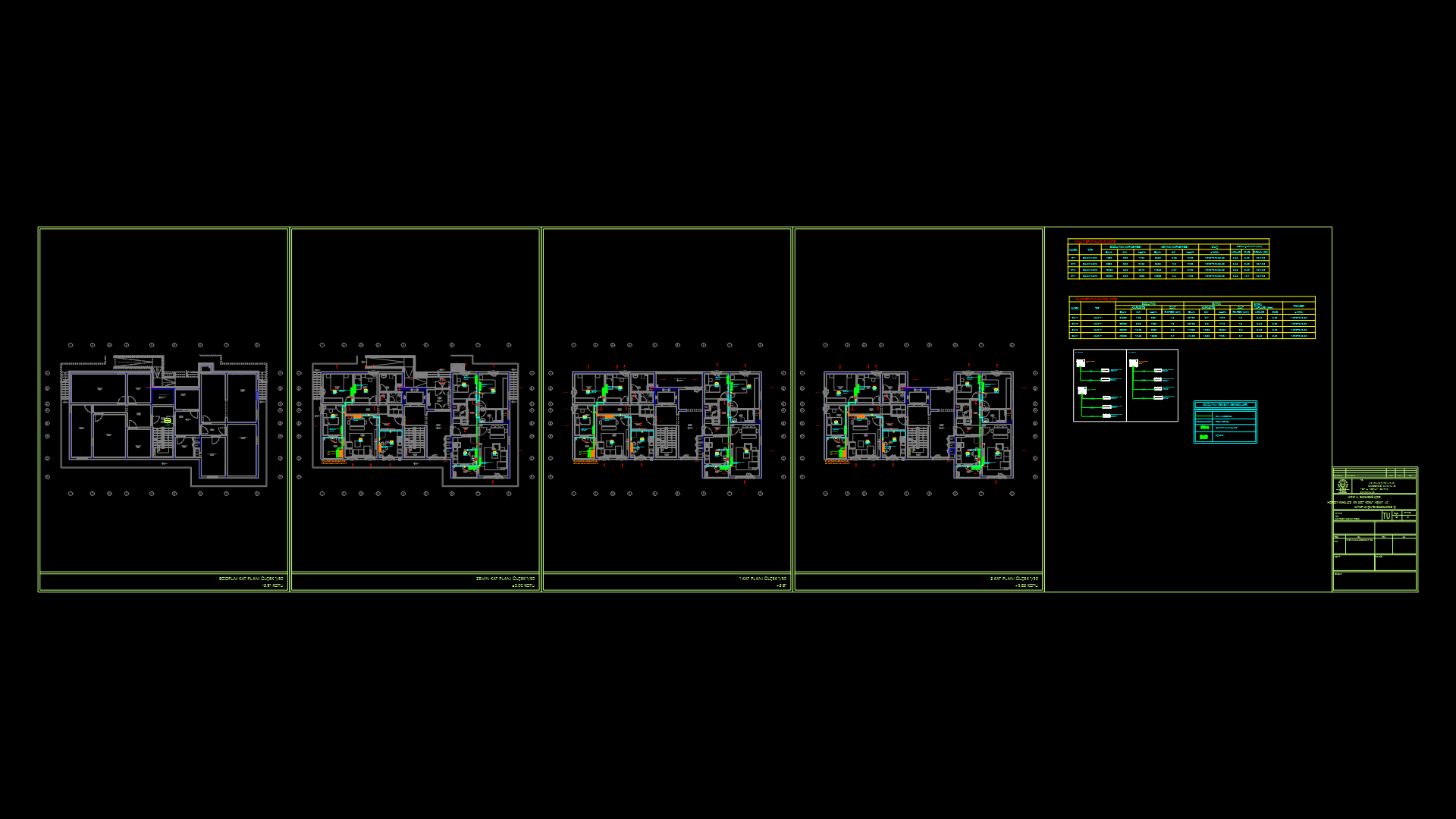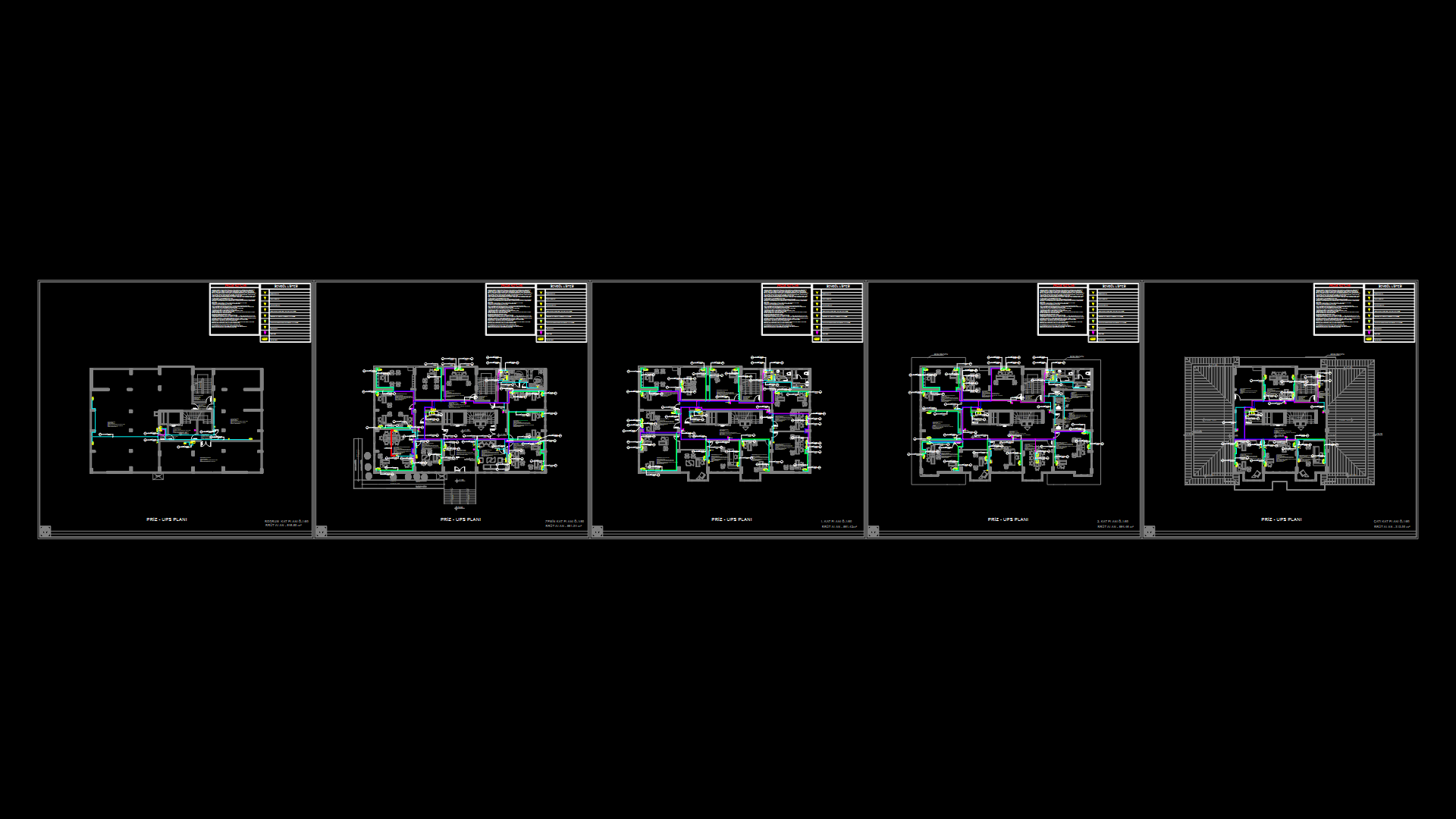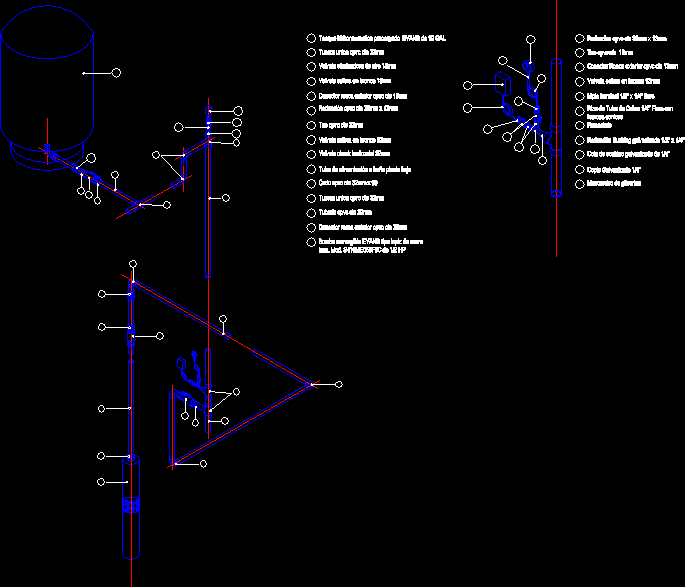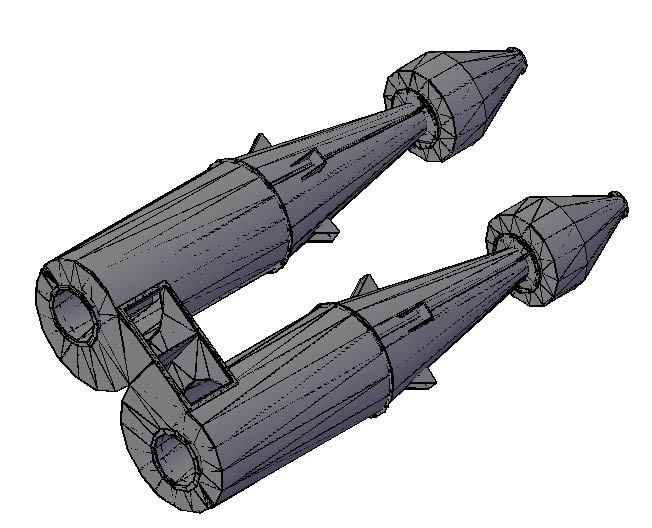Electrical Installations -Multifamily Housing DWG Block for AutoCAD
ADVERTISEMENT

ADVERTISEMENT
ELECTRICAL INSTALLATIONS-MULTIFAMILY HOUSING
Drawing labels, details, and other text information extracted from the CAD file (Translated from Spanish):
lav, kwh, lav, store, garage, after shop, s.h., first level, dinning room, living room, kitchen, lavand., bedroom, hall, typical floor, sc, sg ‘, sh, up the, other levels, up the, other levels, comes from the dealership, comes from the dealership, else s.a., cable tv internet phone, principal, Bank of, up the, other levels, exit to, therma, exit to, therma, meters, exit to, therma, goes up, junction box, feeder, up the, other levels, exit to, therma, intercom, up the, other levels, Internet, up the, other levels, intercom, up the, other levels, Internet, comes from, floor, feeder
Raw text data extracted from CAD file:
| Language | Spanish |
| Drawing Type | Block |
| Category | Mechanical, Electrical & Plumbing (MEP) |
| Additional Screenshots | |
| File Type | dwg |
| Materials | Other |
| Measurement Units | |
| Footprint Area | |
| Building Features | Garage |
| Tags | apartment, autocad, block, DWG, éclairage électrique, electric lighting, electrical, electricity, elektrische beleuchtung, elektrizität, hostel, Housing, iluminação elétrica, installations, lichtplanung, lighting, lighting project, multifamily, projet d'éclairage, projeto de ilumina, telephone |








