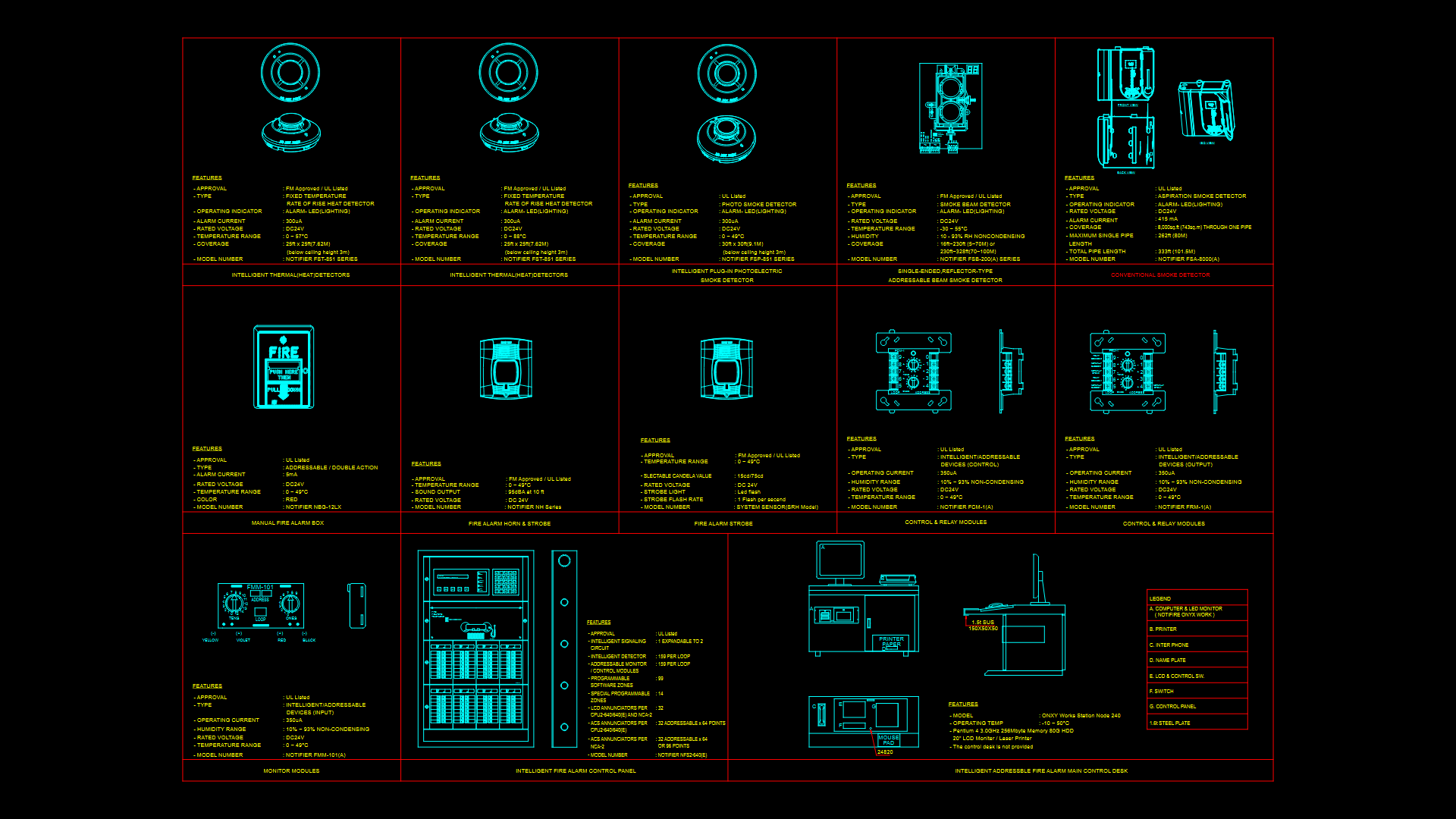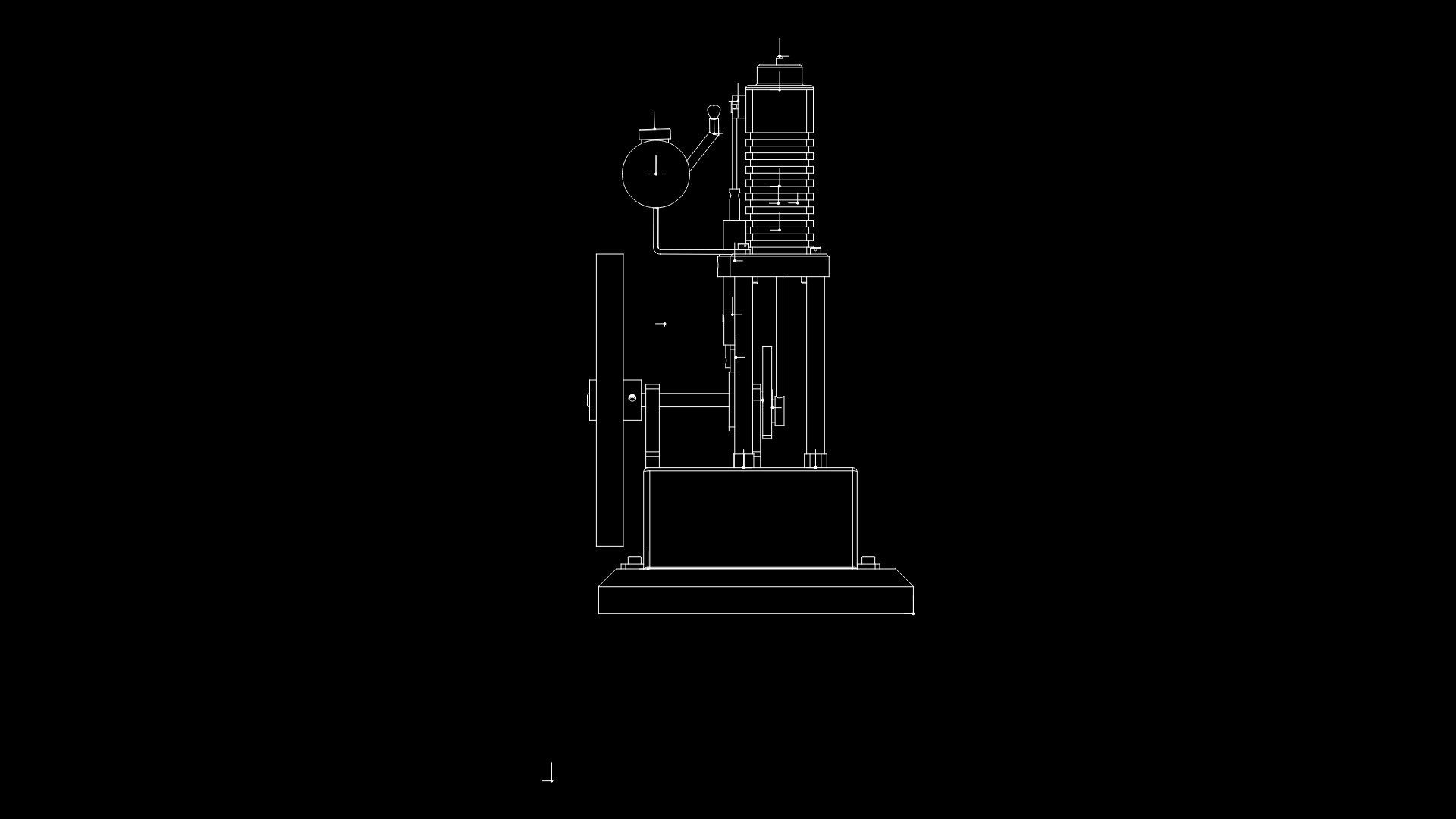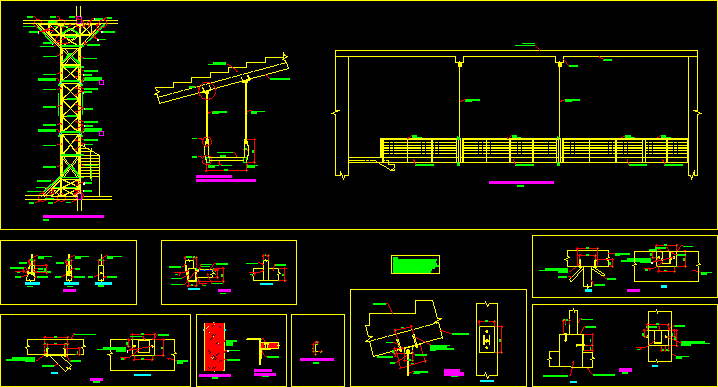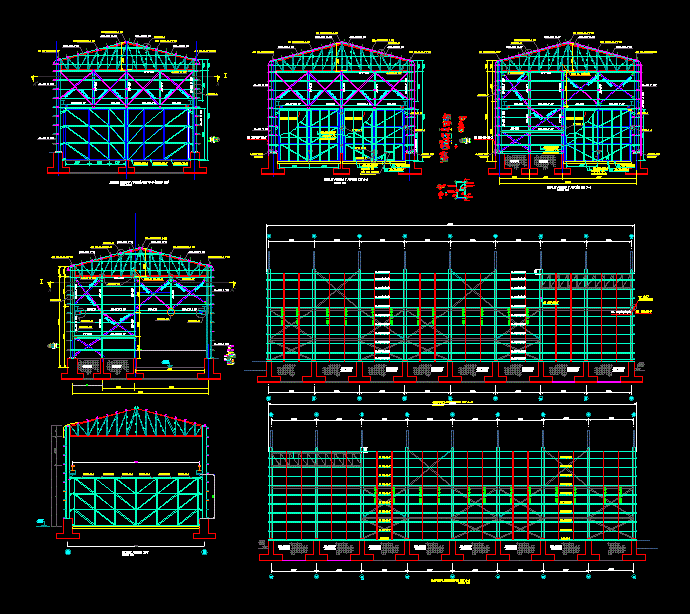Electrical Installations Plan Rvb 1 DWG Plan for AutoCAD
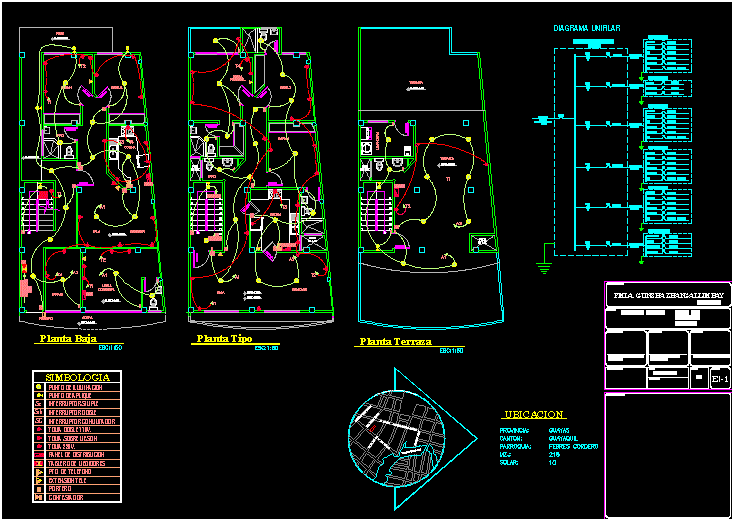
Electrical
Drawing labels, details, and other text information extracted from the CAD file (Translated from Spanish):
whirlpool, Location, province:, guayas, canton:, Guayaquil, parish:, lamb fevers, mz:, solar:, av. SW., Sunday North Cerruti, pje SW., rosendo aviles, luis adrian dillon, gonzalo vera santos, street s.o., port lisa harbor, revisions, symbol, date, description, I order, approved, rush, ee.ee., fmla. gunsha zhangallimbay, municipal seals:, graphics, cadastral code:, electric design, date:, resp. technique:, contains:, work: residence, home, owner:, scale:, sheet:, low level, arq. rolling constantine, reg. prof:, dinning room, kitchen, bath, bed, principal, living room, bath, kitchen, dinning room, living room, local, commercial, yard, sidewalk, water well, of light, water well, of light, type plant, Location, low level, type plant, upstairs, slab projection, well light projection, upstairs, Mrs. maria zhangallimbay, ing. gustavo arguello, reg. prof:, Rolling door, garage, sat, sat, water well, of light, water well, of light, laundry, terrace, terrace, sat, terrace plant, extension tel., pto. of phone, point of illumination, double take, switch switch, double switch, simple switch, point of application, take over inn, meter board, symbology, taking, sat, distribution panel, goalie, answering machine, goalie, electrical installation, pdlc, cto. pump, toward, low level, shop, first floor, lighting, outlet, lighting, lighting, cool, outlet, outlet, a.a., second floor, third floor, Water Pump, washing machine, al.escalera ter., outlet, rush, eee., high, pb, terrace, l.c., meter board, board, thw thw, emt, outlet, lighting, lighting, cool, outlet, outlet, a.a., board, lighting, lighting, cool, outlet, outlet, a.a., board, lighting, lighting, cool, outlet, outlet, a.a., board, emt, nm., meter board, fmla. gunsha zhangallimbay, drawing, ing. lenin lion, diagrma, contains:, technical responsibility:, Mrs. maria zhangallimbay, drawing:, scale:, date:, owner:, sheet:, archive:, reg. prof., electrical circuit, fmla. gunsha zhangallimbay, ptas recorded, color, scale of impression
Raw text data extracted from CAD file:
| Language | Spanish |
| Drawing Type | Plan |
| Category | Mechanical, Electrical & Plumbing (MEP) |
| Additional Screenshots |
 |
| File Type | dwg |
| Materials | |
| Measurement Units | |
| Footprint Area | |
| Building Features | Pool, Garage, Deck / Patio |
| Tags | autocad, DWG, éclairage électrique, electric lighting, electrical, electricity, elektrische beleuchtung, elektrizität, iluminação elétrica, installations, lichtplanung, lighting project, plan, projects houses, projet d'éclairage, projeto de ilumina |

