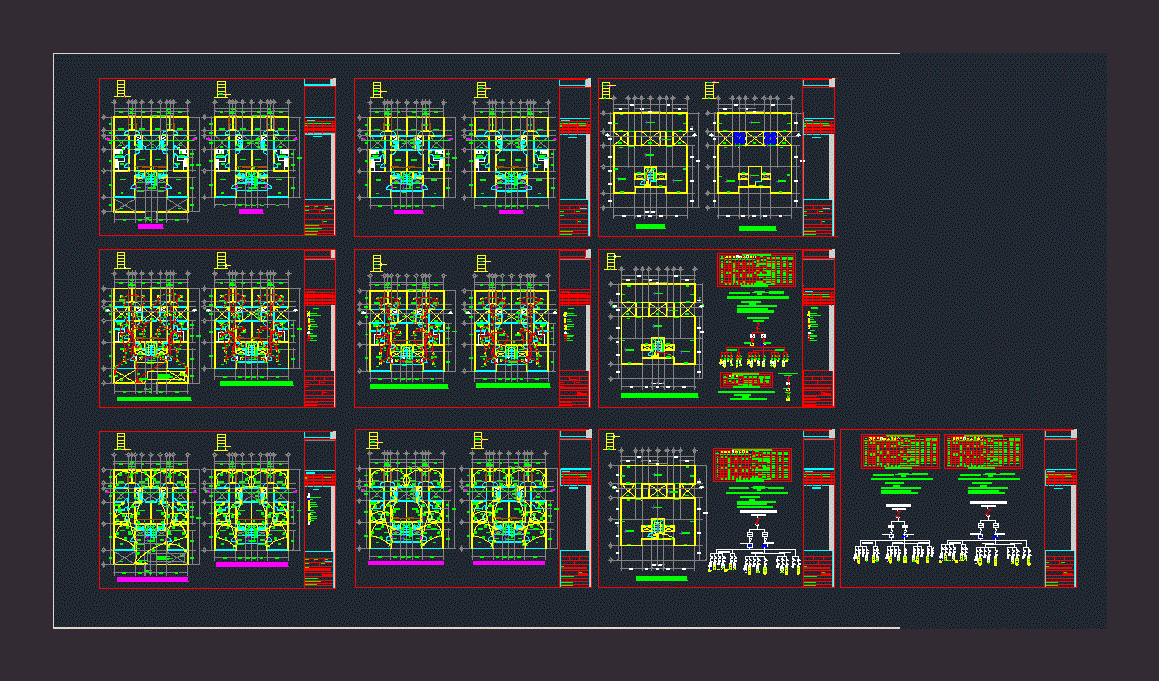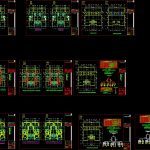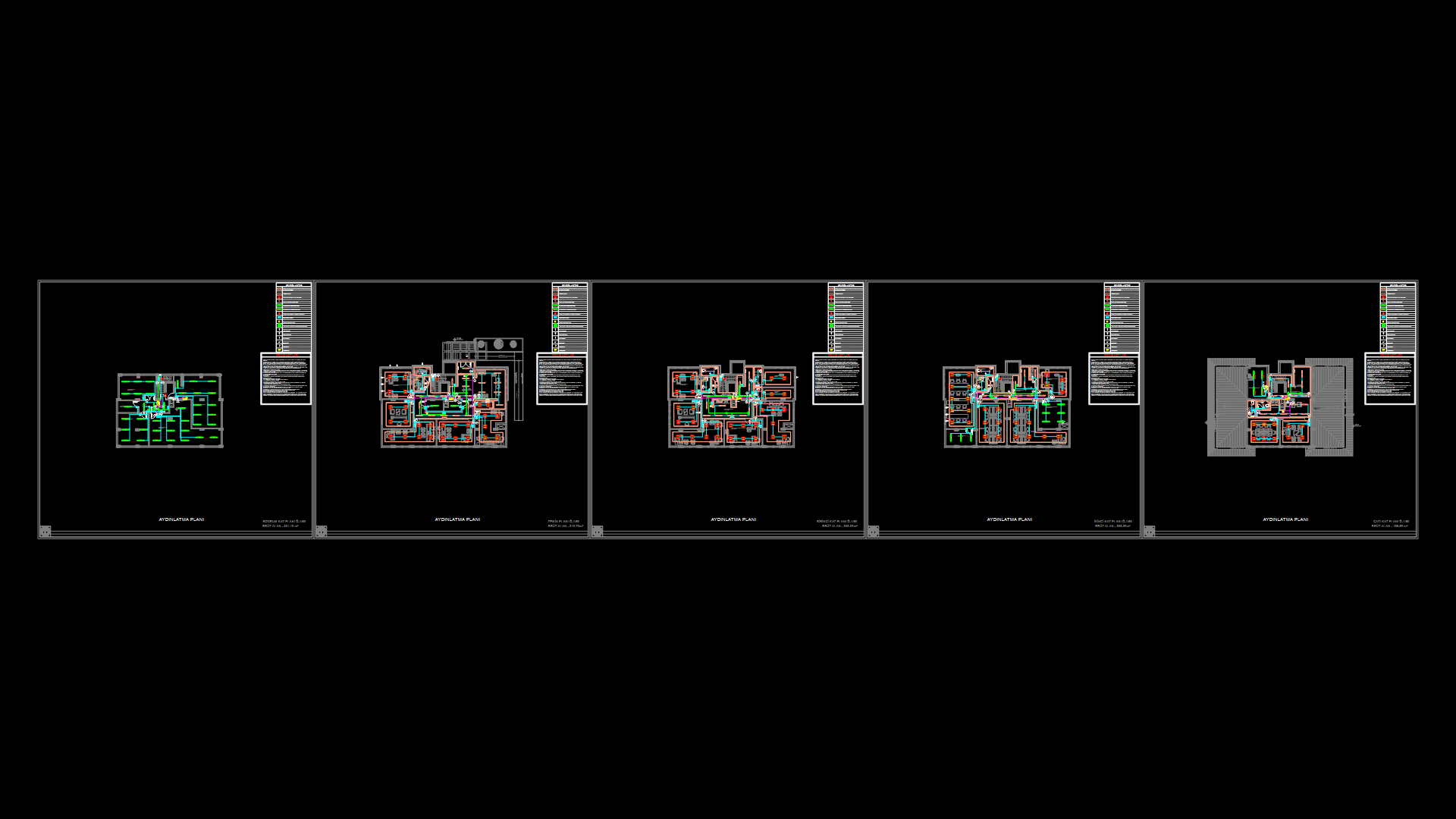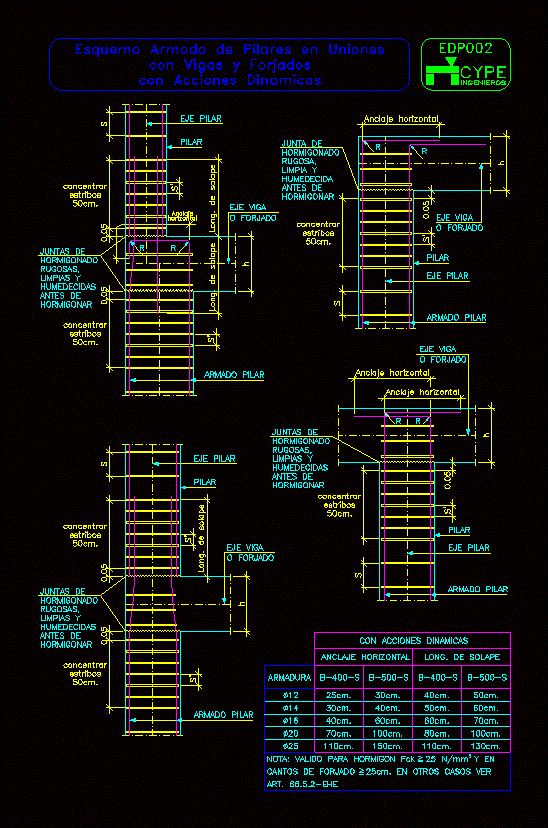Electrical Plans Multi DWG Plan for AutoCAD

Contains architectural plants; power plants; line diagrams and load swings
Drawing labels, details, and other text information extracted from the CAD file (Translated from Spanish):
N.p.t., Thw, Tank projection, Lts., Total tank mts, Water mts, empty, empty, Roof plant, Projection slab, empty, Water plant, parapet, N.p.t., parapet, bedroom, low level, yard, bedroom, kitchen, quarter, service, kitchen, living room, dinning room, yard, Structural project:, Project facilities:, Responsible director of work:, architectural project:, revised:, Approved, scale:, flat:, date:, drawing:, key:, Revisions, Rev. Date signature remarks, Revision gral., Arq. Jr.r.s, Structural project:, Project facilities:, Responsible director of work:, architectural project:, revised:, Approved, scale:, flat:, date:, drawing:, key:, Revisions, Rev. Date signature remarks, Revision gral., General notes, bath, bath, living room, dinning room, yard, bath, yard, quarter, service, bath, bath, bedroom, first level, empty, bedroom, kitchen, quarter, service, kitchen, living room, dinning room, bath, bath, living room, dinning room, bath, empty, quarter, service, bath, bath, Projection slab, access, access, Railing, N.p.t., level, bedroom, second level, empty, bedroom, kitchen, quarter, service, kitchen, living room, dinning room, bath, bath, living room, dinning room, bath, empty, quarter, service, bath, bath, access, Railing, N.p.t., level, bedroom, third level, empty, bedroom, kitchen, quarter, service, kitchen, living room, dinning room, bath, bath, living room, dinning room, bath, empty, quarter, service, bath, bath, access, Railing, N.p.t., level, empty, parapet, bedroom, low level, yard, bedroom, kitchen, quarter, service, kitchen, living room, dinning room, yard, Structural project:, Project facilities:, Responsible director of work:, architectural project:, scale:, flat:, date:, key:, Revisions, Rev. Date signature remarks, Revision gral., Structural project:, Project facilities:, Responsible director of work:, architectural project:, scale:, flat:, date:, key:, Revisions, Rev. Date signature remarks, Revision gral., Symbology, Structural project:, Project facilities:, Responsible director of work:, architectural project:, Arq. Jr.r.s, revised:, Approved, scale:, flat:, date:, drawing:, key:, Revisions, Rev. Date signature remarks, Revision gral., Inst. Electrical, Structural project:, Project facilities:, Responsible director of work:, architectural project:, revised:, Approved, scale:, flat:, date:, drawing:, key:, Revisions, Rev. Date signature remarks, Revision gral., Symbology, bath, bath, living room, dinning room, yard, bath, yard, quarter, service, bath, bath, bedroom, first level, empty, bedroom, kitchen, quarter, service, kitchen, living room, dinning room, bath, bath, living room, dinning room, bath, empty, quarter, service, bath, bath, Projection slab, Railing, N.p.t., level, bedroom, second level, empty, bedroom, kitchen, quarter, service, kitchen, living room, dinning room, bath, living room, dinning room, bath, empty, quarter, service, bath, bath, Railing, N.p.t., level, bedroom, third level, empty, bedroom, kitchen, quarter, service, kitchen, living room, dinning room, bath, bath, living room, dinning room, bath, empty, quarter, service, bath, bath, Railing, N.p.t., level, empty, Watts lamp, Watt flying lamp, board, Up pipe, Double contact, Simple eraser, Stair damper, Knife switch, buzzer, Ring button, measurer, rooftop, Tinacos, Nm., TV, Tv outlet, Phone out, rush, Underground pipe, empty, empty, Roof plant, Projection slab, parapet, N.p.t., parapet, rooftop, Tank projection, Lts., Total tank mts, Water mts, do not., Watts, total, Amp., Int.t.m, Condu., Condu., Phases, circuit, Service load chart, of distribution, Demanding factor as they are less than watts is at, Full load, Fd, Installed load, Watts lamp, Watt flying lamp, board, Up pipe, Double contact, Simple eraser, Stair damper, Knife switch, buzzer, Ring button, measurer, TV, Tv outlet, Phone out, rush, Underground pipe, Electrical connection, board, Nm., Electrical connection, board, do not., Watts, total, Amp., Int.t.m, Condu., Condu., Phases, circuit, Table of ground floor loads, Distribution boards, Electrical connection, board, Nm., C.f.e., dipstick, Structural project:, Project facilities:, Responsible director of work:, architectural project:, revised:, Approved, scale:, flat:, date:, drawing:, key:, Inst. Electrical, Structural project:, Project facilities:, Responsible director of work:, architectural project:, revised:, Approved, scale:, flat:, date:, drawing:, key:, Symbology, Watts lamp, Watt flying lamp, board, Up pipe, Double contact, Simple eraser, Stair damper, Knife switch, buzzer, Ring button, measurer, TV, Tv outlet, Phone out, rush, Pipe your
Raw text data extracted from CAD file:
| Language | Spanish |
| Drawing Type | Plan |
| Category | Mechanical, Electrical & Plumbing (MEP) |
| Additional Screenshots |
 |
| File Type | dwg |
| Materials | |
| Measurement Units | |
| Footprint Area | |
| Building Features | Deck / Patio, Car Parking Lot |
| Tags | architectural, autocad, diagrams, DWG, einrichtungen, electrical, facilities, gas, gesundheit, l'approvisionnement en eau, la sant, le gaz, line, load, machine room, maquinas, maschinenrauminstallations, multi, plan, plans, plants, power, provision, wasser bestimmung, water |








