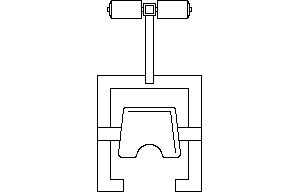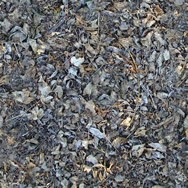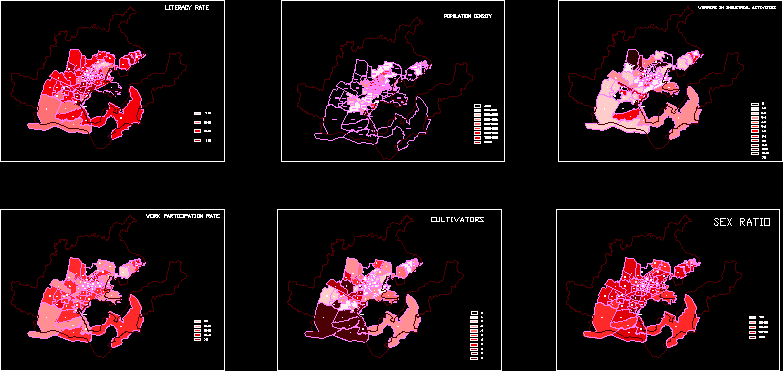Electrical Room DWG Block for AutoCAD
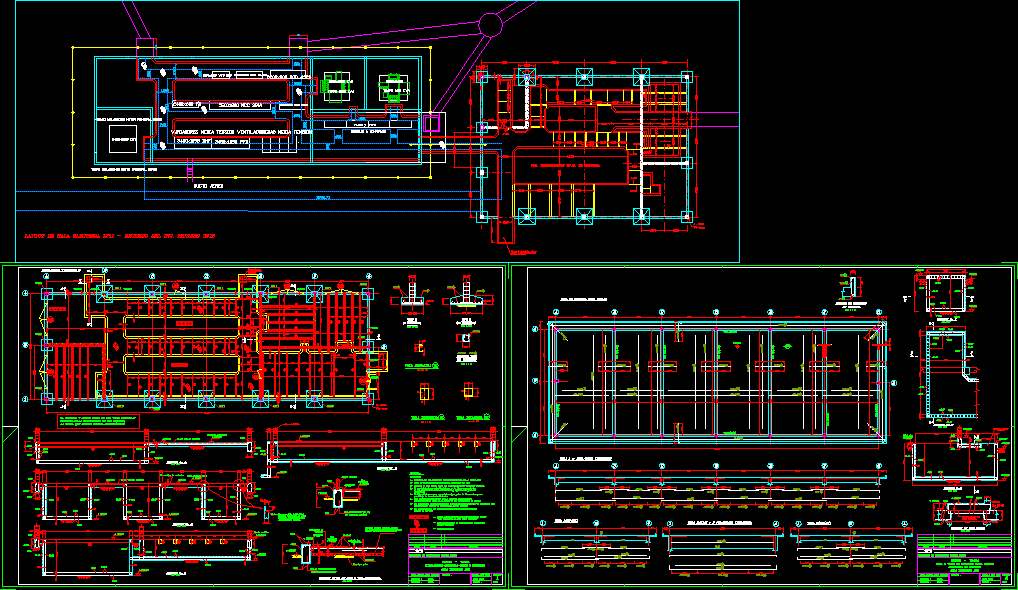
Description of electrical room at Soboce
Drawing labels, details, and other text information extracted from the CAD file (Translated from Spanish):
place of transition, follow, cables at ground level, hollow, air duct, measures to be confirmed, transformer insulation main motor furnace, medium voltage drives fans, medium voltage cells, checked:, draftsman,, date:, engineer:, rsr, ehd, file:, scale:, proy. do not. :, plane n, soboce – viacha, society of consulting engineers, foundations-columns-beams and details, basic, date, signature, amendment, slab cutting, thickness on compacted soil, poor concrete, typical section of floor and perimeter beam , for perimeter walls, type column, fixation of them, metal, for leveling and, in all the supports of beams, var., section a- a, section b- b, section c- c, level finished floor, the position and final design of the metal beams, notes.-, below the level of foundation., materials :, soboce must verify the location of the room on site., interior channels, interior walls of brick masonry, foresee, beams lintel for the passage over trenches, removable panels of fluted sheet, to cover, this design was made based on plans and specifications, x and y coordinates were obtained from the plan provided by the ingrichard rivers, metal beams are in bent plate steel with creep, plastof Orm, in steps of doors, metal door, depends on the information of the equipment, the same that it should provide., ceramics, floor, finished, foundations and trenches, ceramic floor, brick wall, section d- d, gg section, f-f section, parapet detail, on deck, chamber sections, lintel beam detail, column, e-e section, finished, floor level, foresee hollow, income, entry opening
Raw text data extracted from CAD file:
| Language | Spanish |
| Drawing Type | Block |
| Category | Utilitarian Buildings |
| Additional Screenshots |
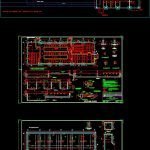 |
| File Type | dwg |
| Materials | Concrete, Masonry, Steel, Other |
| Measurement Units | Metric |
| Footprint Area | |
| Building Features | Deck / Patio |
| Tags | adega, armazenamento, autocad, barn, block, cave, celeiro, cellar, description, DWG, electrical, grange, keller, le stockage, room, scheune, speicher, storage |


