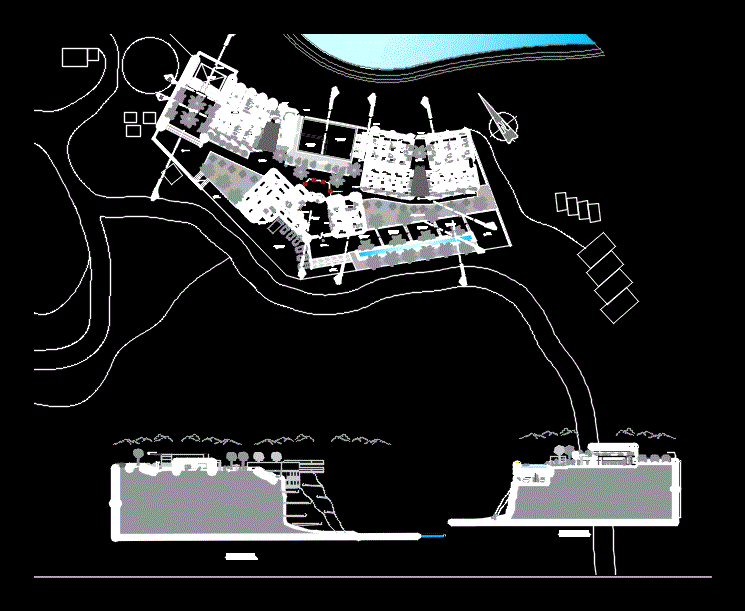Electrical Store DWG Block for AutoCAD
ADVERTISEMENT

ADVERTISEMENT
Plane electric BT of cellar with hotel
Drawing labels, details, and other text information extracted from the CAD file (Translated from Spanish):
proy eaves, income, kitchen, restaurant, s º women, s º men, access, pantry, tank-vats, wine exhibition, reception, access to p.a. auditorium, living room, laundry, barrel area, dining room, bedroom, kitchen, bathroom, apartments, administration area, bº.hº, bº.mº, fractionation area, preparation area, dormit., kitchen, bpc, bpc , deposit area-tanks, approval :, construction :, calculation calculation :, previous approval :, dir. technique :, project :, calculation :, sup.cub. existing:, sup.cubierta, sup.cub. eaves, sup.cub. total:, location sketch, sup. Terrain: owner signature, sup. patio:, address :, work :, location :, owner :, register box, e.d.e.m.s., plane: electric
Raw text data extracted from CAD file:
| Language | Spanish |
| Drawing Type | Block |
| Category | Retail |
| Additional Screenshots |
 |
| File Type | dwg |
| Materials | Other |
| Measurement Units | Metric |
| Footprint Area | |
| Building Features | Deck / Patio |
| Tags | armazenamento, autocad, barn, block, bt, celeiro, cellar, comercial, commercial, DWG, electric, electrical, grange, Hotel, plane, scheune, storage, store, warehouse |








