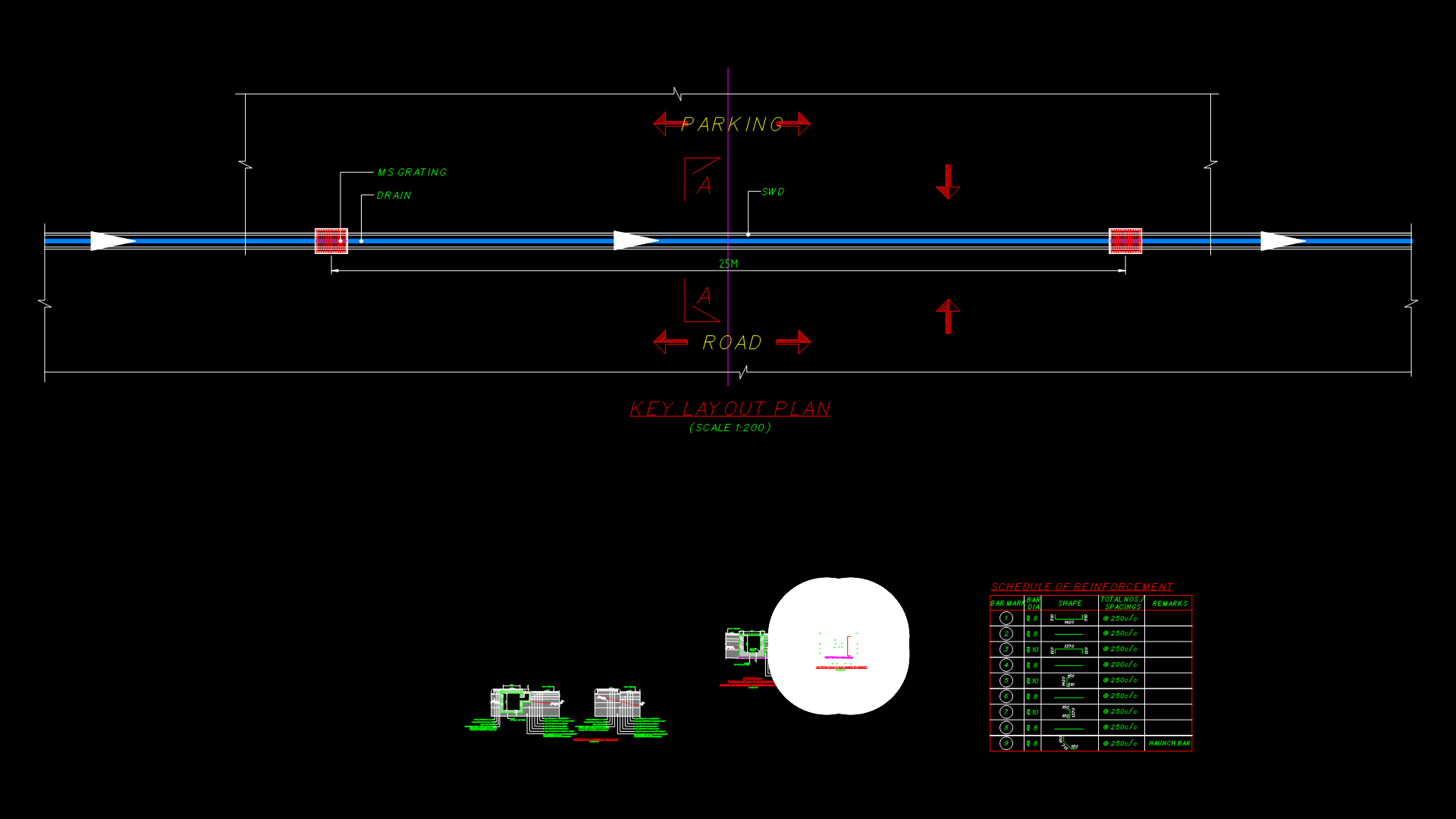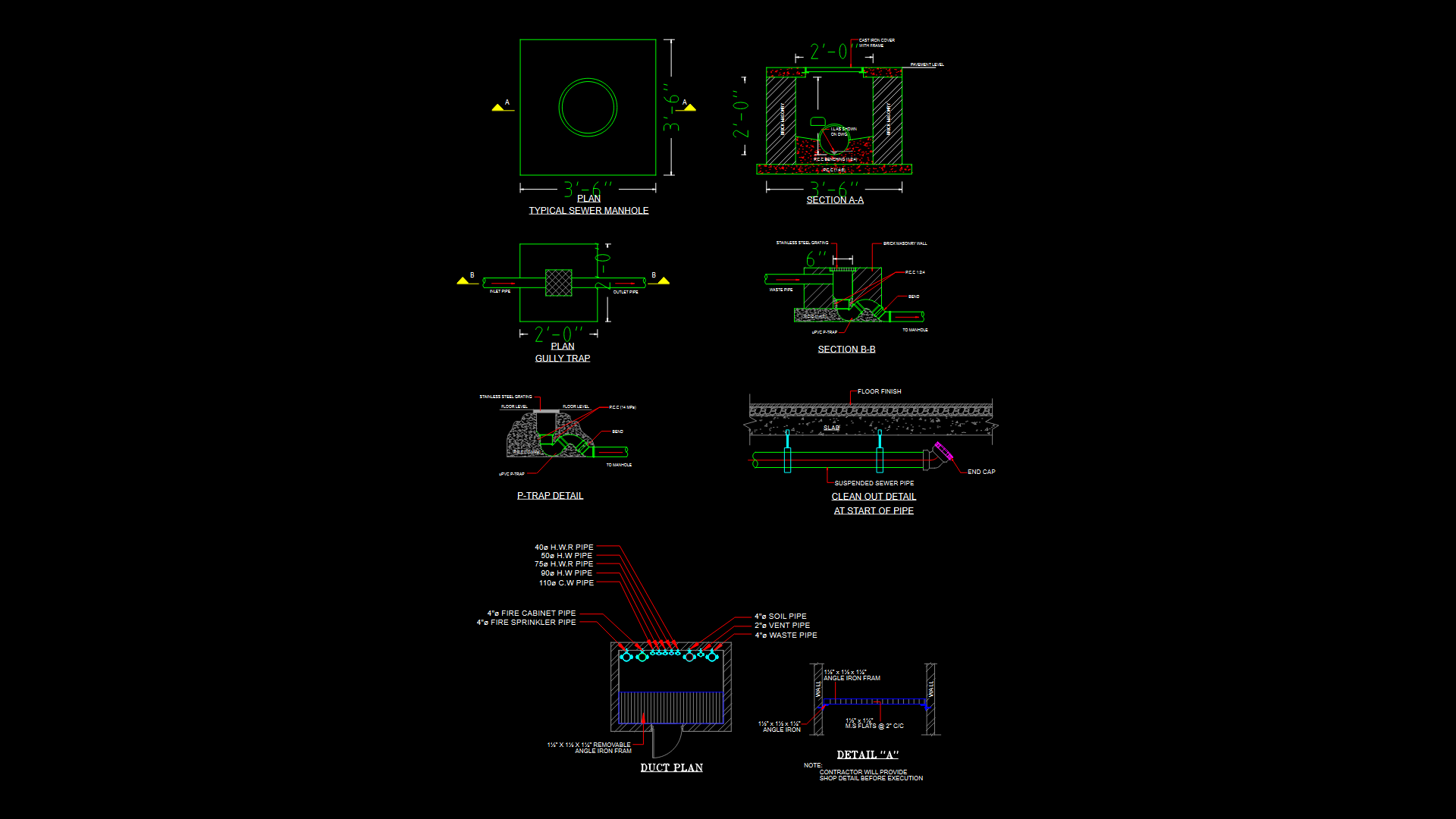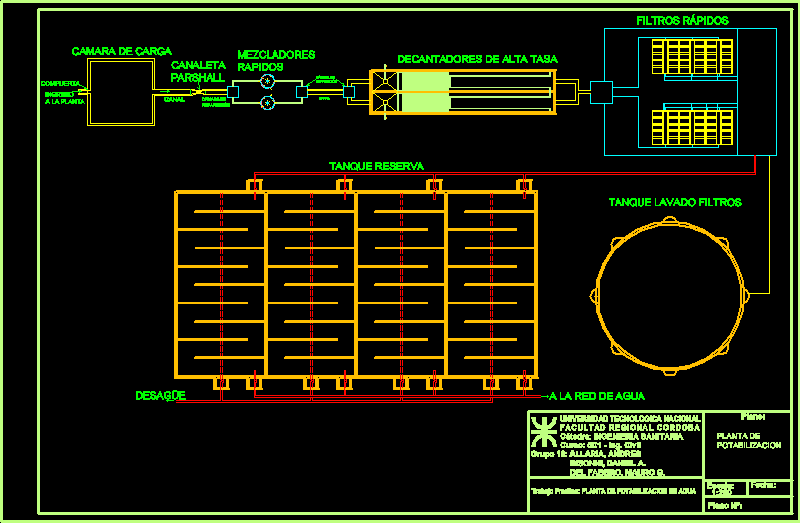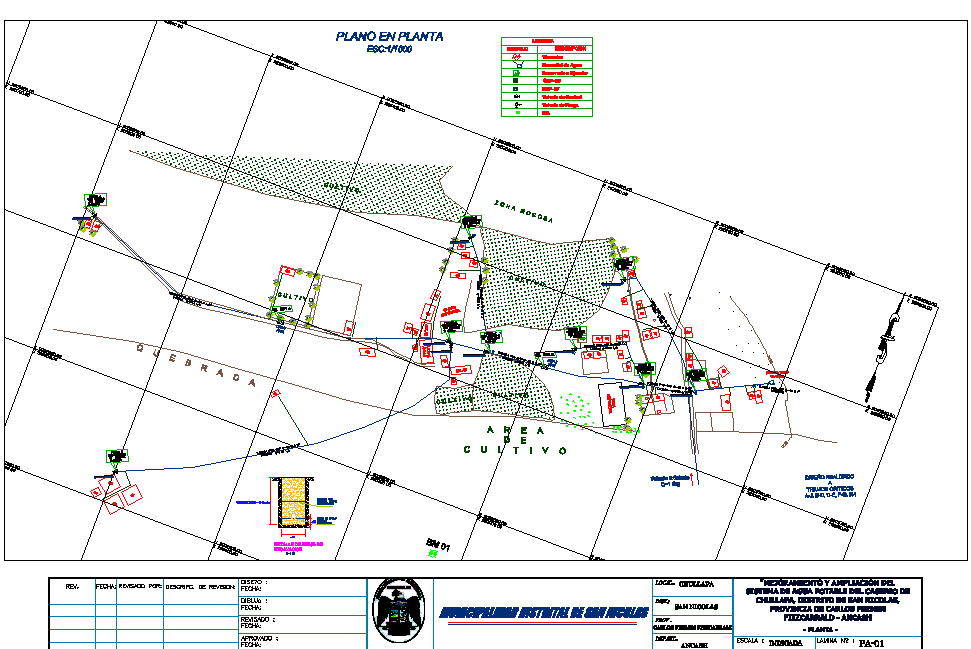Electrical Sub Station DWG Block for AutoCAD

ARCHITECTURE PLANNING AND STRUCTURES OF AN ELECTRICAL SUB STATION; WITH A MINIMUM SIZE REQUIRED
Drawing labels, details, and other text information extracted from the CAD file (Translated from Spanish):
Concrete shelving, Done on site, Brownish colored, wood, Polished cement floor, Ministry of Education, Republic of Peru, N.m., Polished cement floor, ceramic, sand color, principal, Republic of Peru, Ministry of Education, Detail grounding well, Esc:, Treated with, Moist soil, Driver rod, Ab type connection, Compacted each, Grounding electrode, copper, Wiring, Copper conductor nude, Type connector, With extraction handle, Removable reinforced concrete cap, Concrete of, Mm. D., cable, Floor of cº, Ventilation duct, ventilation grill, Tube fºgº downward from pmi, Post c.a.c, Of underground cable installation of pmi s.e., running, Shoe, Colored cement floor, Electrical control house, Rainfall, Tf board, Pmi, Shoe detail, Npt, concrete, Affirmed, Overcoming, Affirmed, C: h, Sole, Beam projection, Box of beams, scale, E.g., Pronaa, Brick kk headgear, cable, ventilation grill, passage, Ramis, avenue, Sun, Sports platform, Primary level, natural terrain, Compacted, Shoe projection, scale, detail, Zapata p.g., Estr.d, natural terrain, Compacted, Shoe projection, Npt., beam, Sef, running, Npt., Npt., Ministry of Education, Republic of Peru, Shoe detail, Npt, concrete, Affirmed, Affirmed, C: h, Sole, Npt., Npt., Npt., Npt., sidewalk, Npt., Npt., Npt., Npt., natural terrain, Compacted, Shoe projection, scale, Foundation, E.g., Overrun, Brick kk headgear, scale, Structural section, Box of beams, section, detail, steel, Stirrups, Column table, section, steel, Stirrups, See det., idem, cut, Esc, Npt., Npt., Shed plant, Esc., cut, Esc., cut, Esc., Rear facade, Esc., Left side facade, Esc., Right side façade, Esc., Grid type window, scale, variable, Platinum, angle, angle, cut, anchorage, column, Wall, Hinges, Laf iron, Angle frame, Paint according to specifications, Lubricated with grease, Paint according to specifications, both faces, fixed, anchorage, angle, cut, Electro welded pipe, square, angle, Electro welded pipe, square, angle, Laf iron, Paint both sides, Platinum, Electro welded pipe, square, cut, Electro welded pipe, square, Electro welded pipe, square, Electro welded pipe, square, cut, variable, angle, Platinum, angle, Grid type window, scale, Platinum, angle, Npt., Npt., main facade, Esc., Metal door lift, scale, Electro welded pipe, square, angle, Electro welded pipe, square, angle, hits, lock, Heavy plate, angle, Laf iron, Paint both sides, Platinum, Npt., Beam goes
Raw text data extracted from CAD file:
| Language | Spanish |
| Drawing Type | Block |
| Category | Water Sewage & Electricity Infrastructure |
| Additional Screenshots |
 |
| File Type | dwg |
| Materials | Concrete, Steel, Wood |
| Measurement Units | |
| Footprint Area | |
| Building Features | Car Parking Lot |
| Tags | alta tensão, architecture, autocad, beleuchtung, block, détails électriques, detalhes elétrica, DWG, electrical, electrical details, elektrische details, haute tension, high tension, hochspannung, iluminação, kläranlage, l'éclairage, la tour, lighting, minimum, planning, required, size, Station, structures, torre, tower, treatment plant, turm |








