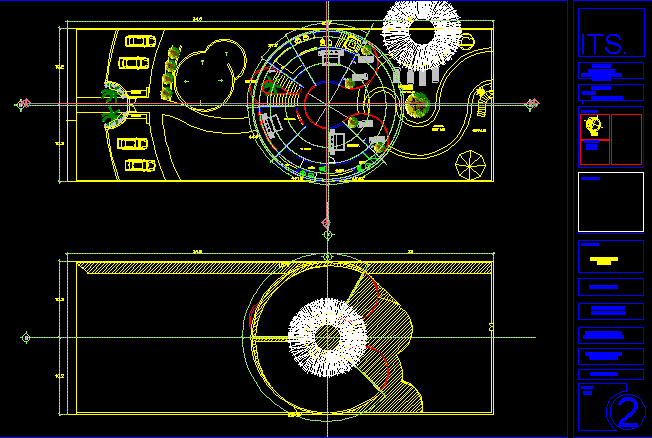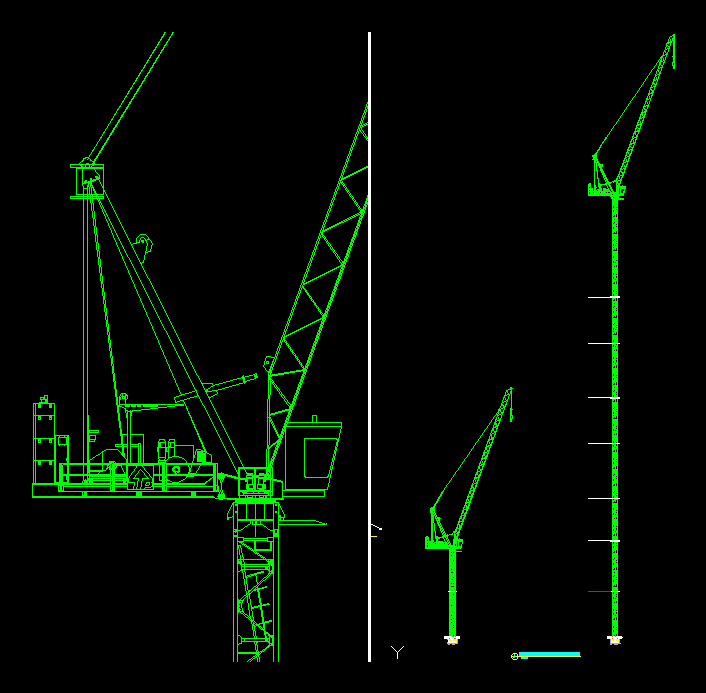Electrical Substation DWG Plan for AutoCAD

Substation – layout – plans – details
Drawing labels, details, and other text information extracted from the CAD file (Translated from Spanish):
Trf., Inst., Kva, load, Load board, Conventions, Nm., Location esc, unscaled, Mesh, Details of the Trapp pit. Substation, Copper cable nude, Rod of, Project is approved until the protection after the projected measurement equipment., The secondary drivers will be, Copy of the building permit is attached according to resolution of, Primary secondary connections should be built under free public spaces, The rules to use are:, The primary line channeled the projected transformer will be privately owned., All pipes exposed before the measuring equipment must be galvanized metal., E.p. Will build the section as a general purpose network as a point of connection by agreement, The permissions to third parties will be processed by the interested party., Sealed with acrylic plates indicating danger of service voltage, The transformer must be located in a place of easy access for its installation, Screens of the primary cable are joined together at both ends are discharged earth, How much ventilation etc., For the substation location, the standard must be complied with, Docked in all its concrete of psi cms. Around the duct, Only in its derivation., Maintenance retreat., Circulation in any case by the subsoil of constructions., M. Of pvc depth., of the, Compartment where the measuring device is housed shall allow the, Epm., Substation detail, Esc:, Load board, Mesh met. Removable, Top view hardware, platen, Rails for, Proy. Trafo., Ton support., Reinforced framework in, side view, Of the trap pit., Connected no system, Trench of the trafo. Without tub., For crushed support, Mesh met. Removable, slab, platen, Substation access door, Esc:, Proy. slab, Nude tail, Ml of, distribution, cell., Trafo, cell, measure, Passes in pvc., Of collecting moats, Measuring cell, Esc:, Ml of distribution, Esc:, Trap cell., Esc:, location, scale:, Cll, Ave, Epm, Cto, Acsr, Kva, Acsr, Kva, Kva, Acsr, Kva, Acsr, Cto, Epm, Acsr, Acsr, Velez s.a leathers, Kva, Cupex, In pvc db, Overflow, Total pit volume:, Finished, Offices, future, E.p., Cto., Protection cabinet, Exchangeable primary box, Mcov, in oil, Earth mesh, Kva, Cl., Reactive, Active, Elect. Counter Multifunctional, Bars, Bars, Cu down xlpe, In tmg with nozzle, Cu xlpe attack, In pvc db, First floor, Floor second floor, Floor third floor, Fourth floor floor, Conventions:, existing, Trifasic aerial primary line, Projected, thermomagnetic switch, Acsr, Active, Elect. Counter Multifunctional, Reactive, box, Three-phase transformer, Kva, Concrete pole, Measuring cabinet protection, Secondary attack, Kva, Front view substation, scale, Trap, Firewood, Wall, Firewalls, Cell, Measure protection, rush, high school, rush, primary, Go red epm, Cupex, In pvc db, Cu thhn in basket, Secondary attack, Cu thhn in sealed basket, Ml of distribution, Primary ground attack, Cones of relief, Power amp transformer, Emergency lamp with autonomous battery, With welding rod cpw, Juan raul velez c.c, With the interested party., The grounding rods will be marked with the number of the project in low relief in the upper part between those being visible this mark after its installation. The owner of the electrical part must present compliance letter with the retie to give the final power service installation., Annex calculations of the calculation of the grounding grid the university of, Construction of the grounding mesh will be reviewed by epm as well as the, Resistance once it will be done with equipment of the interested party., design:, enrollment, Notes, Electric buzz, scale, magenta, others, Paper size, Whhite, Plotting:, net, Cyan, Blue, green, Yellow, Calibers, Copy on bond paper, color, Acsr, Go red epm, Cupex, In pvc db, Ml of, distribution, cell., Trafo, cell, measure, Driver naked caliber awg cu, color, Note: all coordinate data, Of the mesh are in meters.
Raw text data extracted from CAD file:
| Language | Spanish |
| Drawing Type | Plan |
| Category | Water Sewage & Electricity Infrastructure |
| Additional Screenshots |
 |
| File Type | dwg |
| Materials | Concrete, Wood, Other |
| Measurement Units | |
| Footprint Area | |
| Building Features | Car Parking Lot |
| Tags | alta tensão, autocad, beleuchtung, details, détails électriques, detalhes elétrica, DWG, electrical, electrical details, elektrische details, haute tension, high tension, hochspannung, iluminação, kläranlage, l'éclairage, la tour, layout, lighting, plan, plans, substation, torre, tower, treatment plant, turm |








