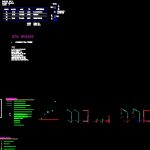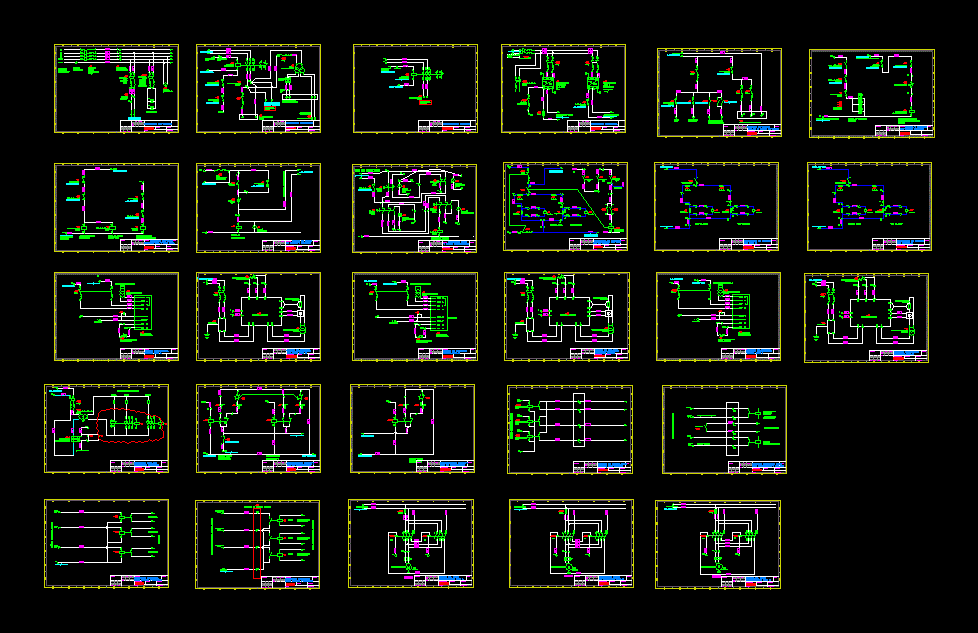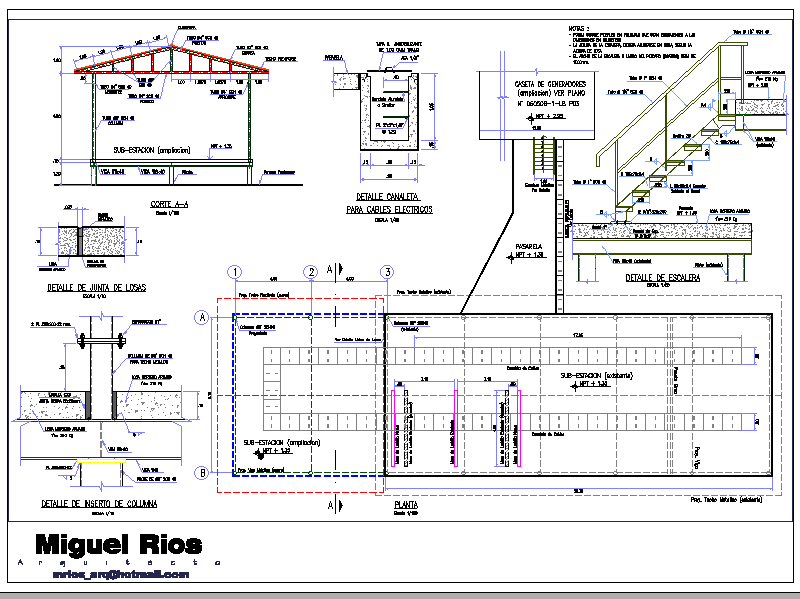Electrical Symbols DWG Block for AutoCAD

Electrical Symbols
Drawing labels, details, and other text information extracted from the CAD file (Translated from Spanish):
content, poles, bars amp., board v, flipon, illumination, Total kva, total goes, Heater, force, awg, accountant, class, eegsa, doubt, the wiring from main board to secondary will be gauge thw awg, Specifications, all wire will be gauge thw awg, illumination, force, force, electric general board, illumination, illumination, observation, circuit, no unity, nomenclature, Indicates pipeline underground pipeline, double outlet on level finished floor, luminary, Indicates ducton pipe diameter, luminary, Switchboard, return driver, neutral conductor, active driver circuit, Indicates ducton pipe diameter, indicates double switch on level finished floor, indicates simple switch on level finished floor, fluorecente tube type industrial lamp, Incandescent lamp, nomenclature, Indicates pipeline underground pipeline, double outlet on level finished floor, Indicates ducton pipe diameter, numbers indicate luminary, Switchboard, return driver, neutral conductor, active driver circuit, Indicates ducton pipe diameter, indicates double switch on level finished floor, indicates simple switch on level finished floor, fluorecente tube type industrial lamp, Incandescent lamp, numbers indicate luminaries, active driver circuit, neutral conductor, driver of the unit, nomenclature, for switch, main board monofasico poles, secondary board monofasico poles, Heater, physical barilla, simple reflector, doorbell, double reflector, bell pushbutton, intercom, tree way switch, output polarized outlets, the height is indicated as follows, in rectangular box of variable height, etc., Thhn type indicated., indicates ground lines respectively calibers no., indicates circuit mounted electrical distribution board, output polarized outlets, in rectangular box of height mts., TV antenna., bell pushbutton, counter e.e.g.s.a., n. n., pvce, Two levels, Your total load is, besides its factor of, per housing unit., use is, is from v., kva by, they are phases, the necessary voltage, note:, bell push button, Two levels, content, poles, bars amp., board v, flipon, illumination, Total kva, total goes, Heater, force, awg, accountant, class, eegsa, main switch, output for TV antenna m. s.n.p., exit for telephone m. s.n.p., ground rod, push button for bell, tel, tel, tel, tel, hidden, center, dashdot, phantom, hidden, center, dashdot, phantom, dashdot, center, hidden, phantom, dashdot, center, hidden, board, wall lamp, heights of electrical accessories, box for, octagonal box, scale, installation of a slab lamp with simple switch, unscaled, pipe boxes, wiring, height indication, level, switch, level, pipe in slab, box for, pipe in wall, for switch, pipe in wall, in the slab, buried pipe, octagonal, power outlets, box for, pipe in wall, level, buried pipe, comes circuit, comes circuit, buried pipe, for switch, pipe in wall, level, pipe boxes, wiring, height indication, unscaled, intalacion of wall outlets, octagonal box, pipe in slab, pipe in wall, enter pipe
Raw text data extracted from CAD file:
| Language | Spanish |
| Drawing Type | Block |
| Category | Mechanical, Electrical & Plumbing (MEP) |
| Additional Screenshots |
 |
| File Type | dwg |
| Materials | |
| Measurement Units | |
| Footprint Area | |
| Building Features | |
| Tags | autocad, block, DWG, einrichtungen, electrical, facilities, gas, gesundheit, l'approvisionnement en eau, la sant, le gaz, machine room, maquinas, maschinenrauminstallations, provision, symbols, wasser bestimmung, water |








