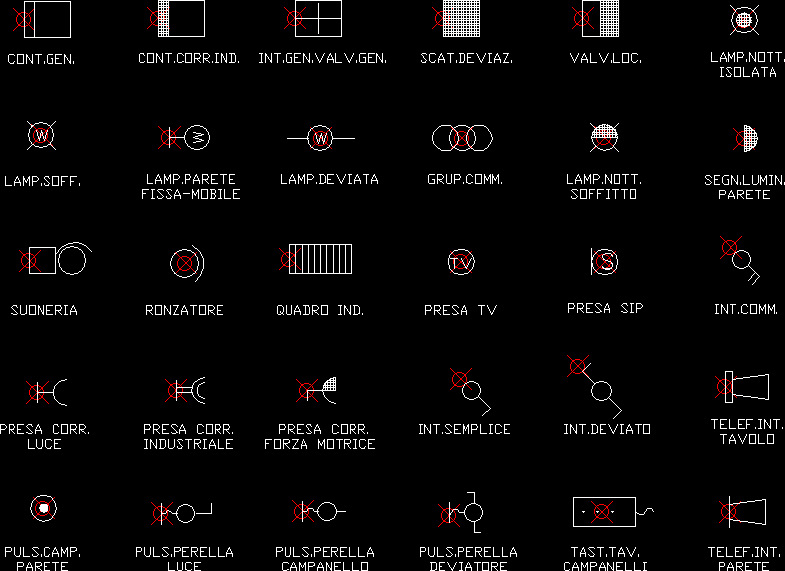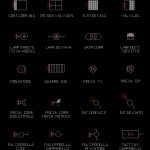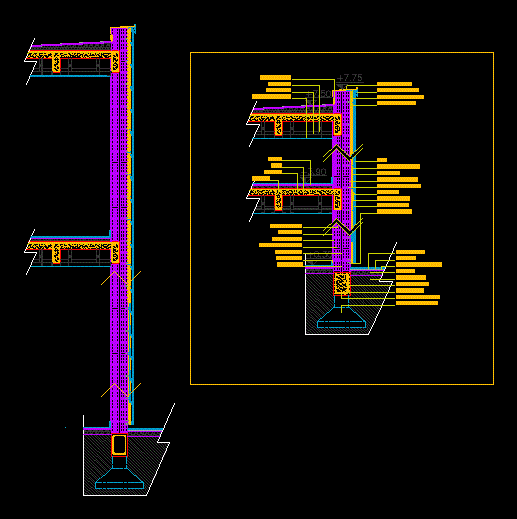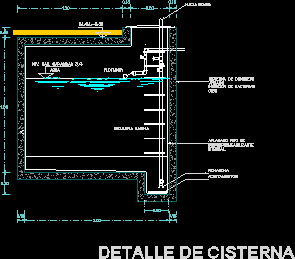Electrical Symbols – Residential DWG Block for AutoCAD
ADVERTISEMENT

ADVERTISEMENT
Electrical Symbols – Residential
Drawing labels, details, and other text information extracted from the CAD file:
cont.gen., cont.corr.ind., int.gen.valv.gen., scat.deviaz., valv.loc., lamp.soff., lamp.parete, lamp.deviata, grup.comm., lamp.nott., soffitto, lamp.nott., isolata, segn.lumin., parete, suoneria, ronzatore, quadro ind., presa tv, presa sip, presa corr., luce, presa corr., industriale, presa corr., forza motrice, int.semplice, int.deviato, int.comm., puls.camp., parete, puls.perella, luce, puls.perella, campanello, puls.perella, deviatore, tast.tav., campanelli, telef.int., parete, telef.int., tavolo
Raw text data extracted from CAD file:
| Language | English |
| Drawing Type | Block |
| Category | Mechanical, Electrical & Plumbing (MEP) |
| Additional Screenshots |
 |
| File Type | dwg |
| Materials | |
| Measurement Units | |
| Footprint Area | |
| Building Features | |
| Tags | autocad, block, DWG, electrical, residential, simbolismo, symbolik, symbolism, symbolisme, symbols |








