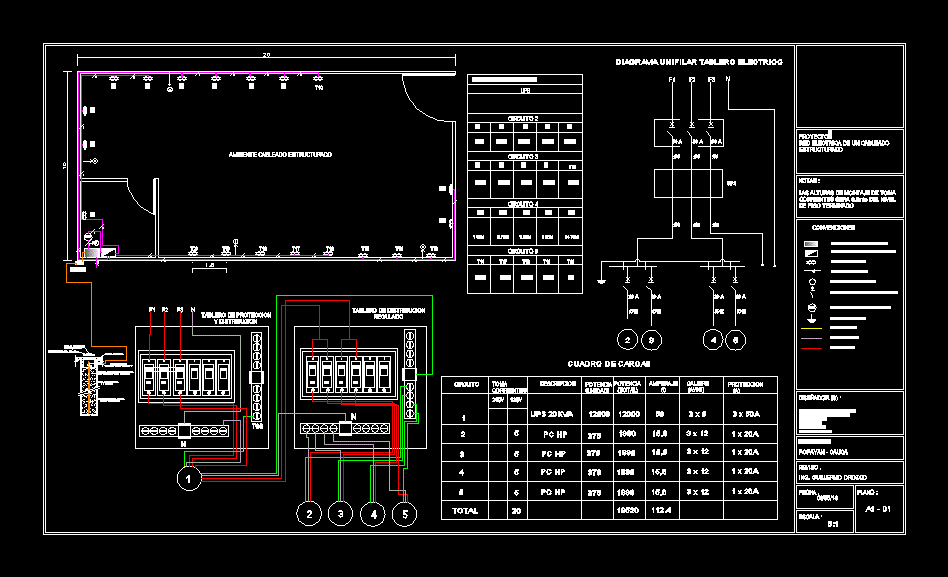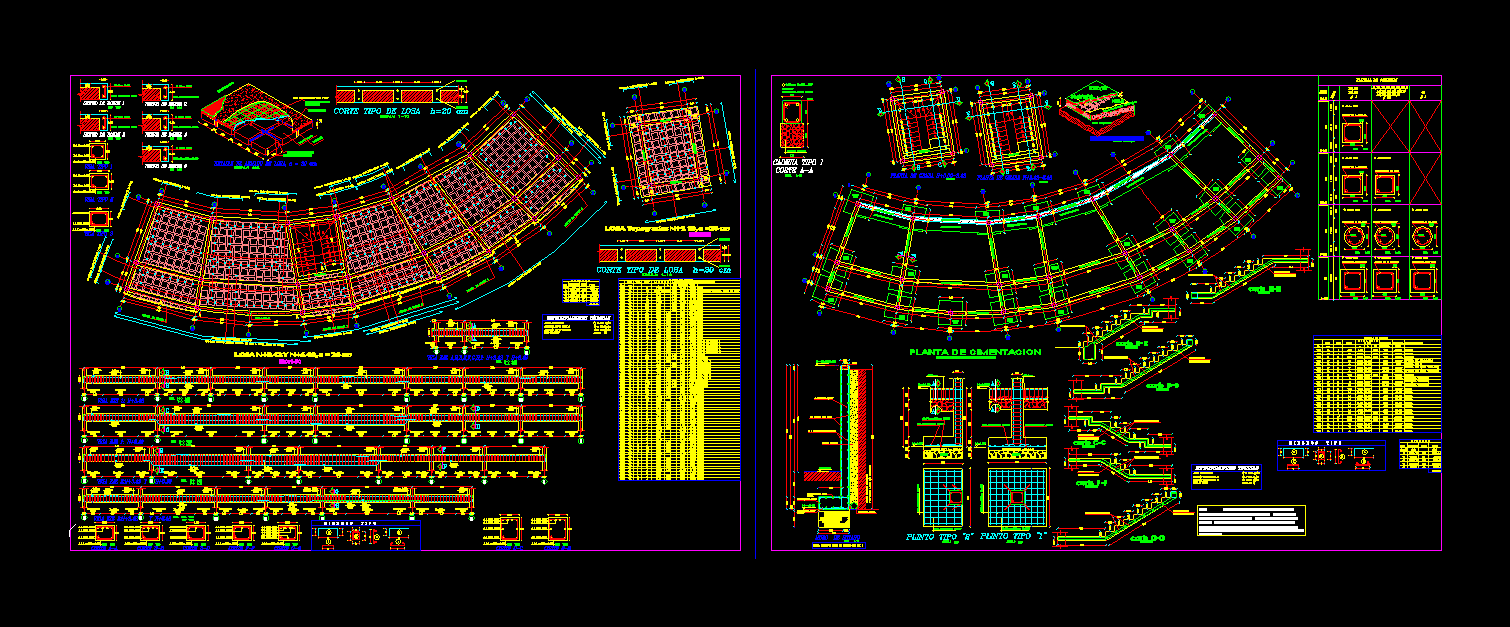Electrical System Design For Telecommunications DWG Block for AutoCAD

Design Electric for a telecommunications environment
Drawing labels, details, and other text information extracted from the CAD file (Translated from Spanish):
circuit, take currents, description, power, amperage, caliber, protection, ups, distribution protection board, distribution board with auxiliary connection ups, measuring device, out, pc hp, power, pc hp, total, ups, indicates normal circuit, ups, Notes:, finished floor level., mounting heights will be, distribution protection board, distribution board with connection ups, number of drivers, measuring equipment counter, i.c.p control, i.g, i.d., Item. breaker, uninterrupted power supply system., double outlet, grounding system., earth conductor, neutral conductor, phase conductor, conventions, scale, Going, circuit, take currents, description, power, amperage, caliber, protection, ups, power, pc hp, total, load box, pc hp, ups, distribution protection board, distribution board with connection ups, number of drivers, Item. breaker, uninterrupted power supply system., double outlet, grounding system., earth conductor, neutral conductor, phase conductor, conventions, normal circuit indication, distribution protection board, distribution board regulated, draft, notes, designer, Location, revised, date, scale, flat, the mounting mounting heights. current will be of finished floor level, network of structured wiring, miguel andres erazo jimenez darly vanessa fernandez grabriel avila javier vidal arlex orozco yeison quatindio, popayan cauca, ing. guillermo orozco, ups, electric panel single line diagram, ups, structured cabling environment, circuit, ups, circuit, circuit, copperweld bar, minimum length, ohms, in pvc pipe, ground conductor, concrete parapet, contact length connector, along the minimum rod, treated sifted earth, concrete cap mm, double bronze, extraction handle, tmgb, tbb
Raw text data extracted from CAD file:
| Language | Spanish |
| Drawing Type | Block |
| Category | Mechanical, Electrical & Plumbing (MEP) |
| Additional Screenshots |
 |
| File Type | dwg |
| Materials | Concrete |
| Measurement Units | |
| Footprint Area | |
| Building Features | Car Parking Lot |
| Tags | autocad, block, Design, DWG, éclairage électrique, electric, electric lighting, electrical, electricity, elektrische beleuchtung, elektrizität, environment, iluminação elétrica, lichtplanung, lighting project, projet d'éclairage, projeto de ilumina, system, telecommunications |








