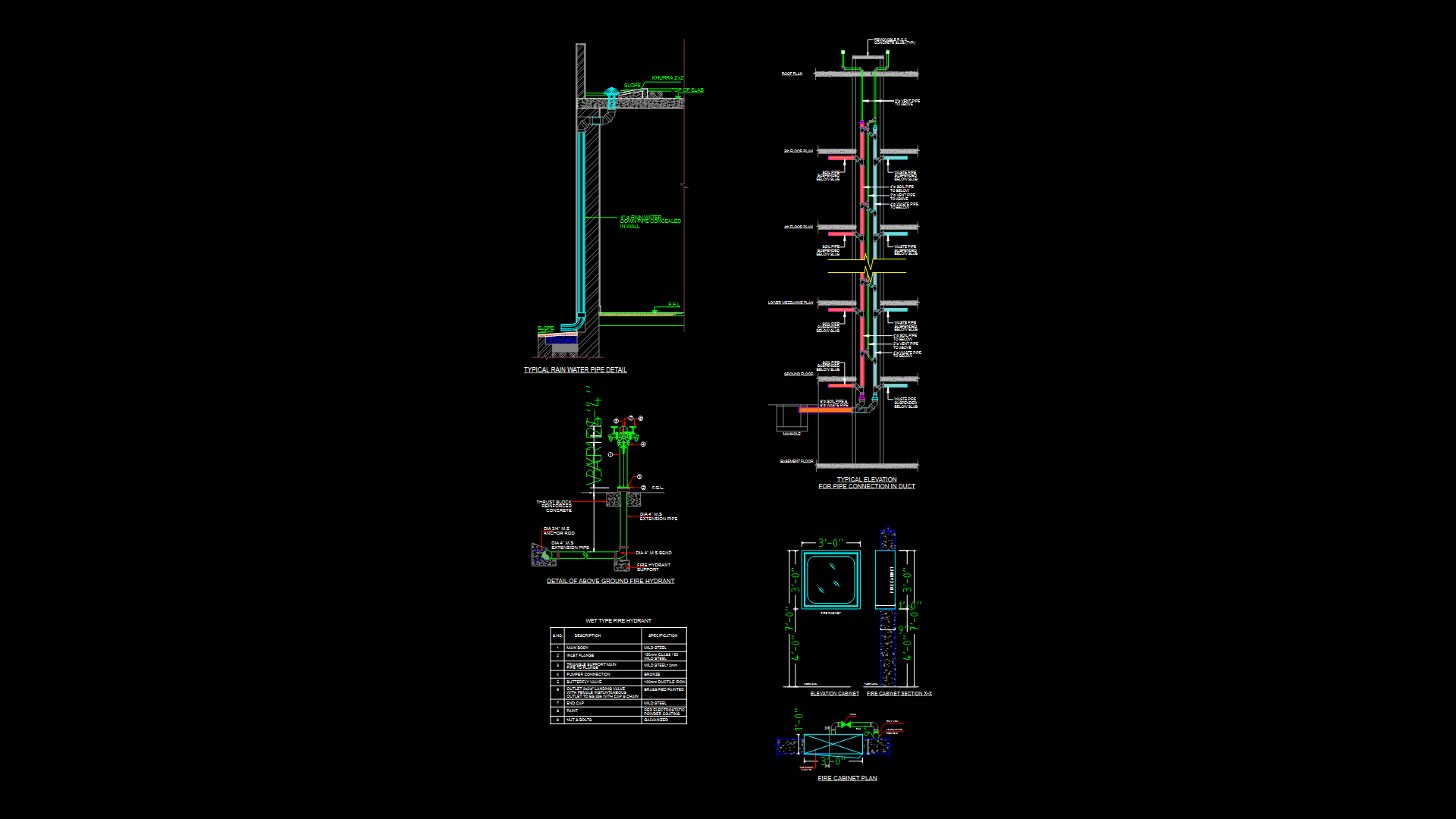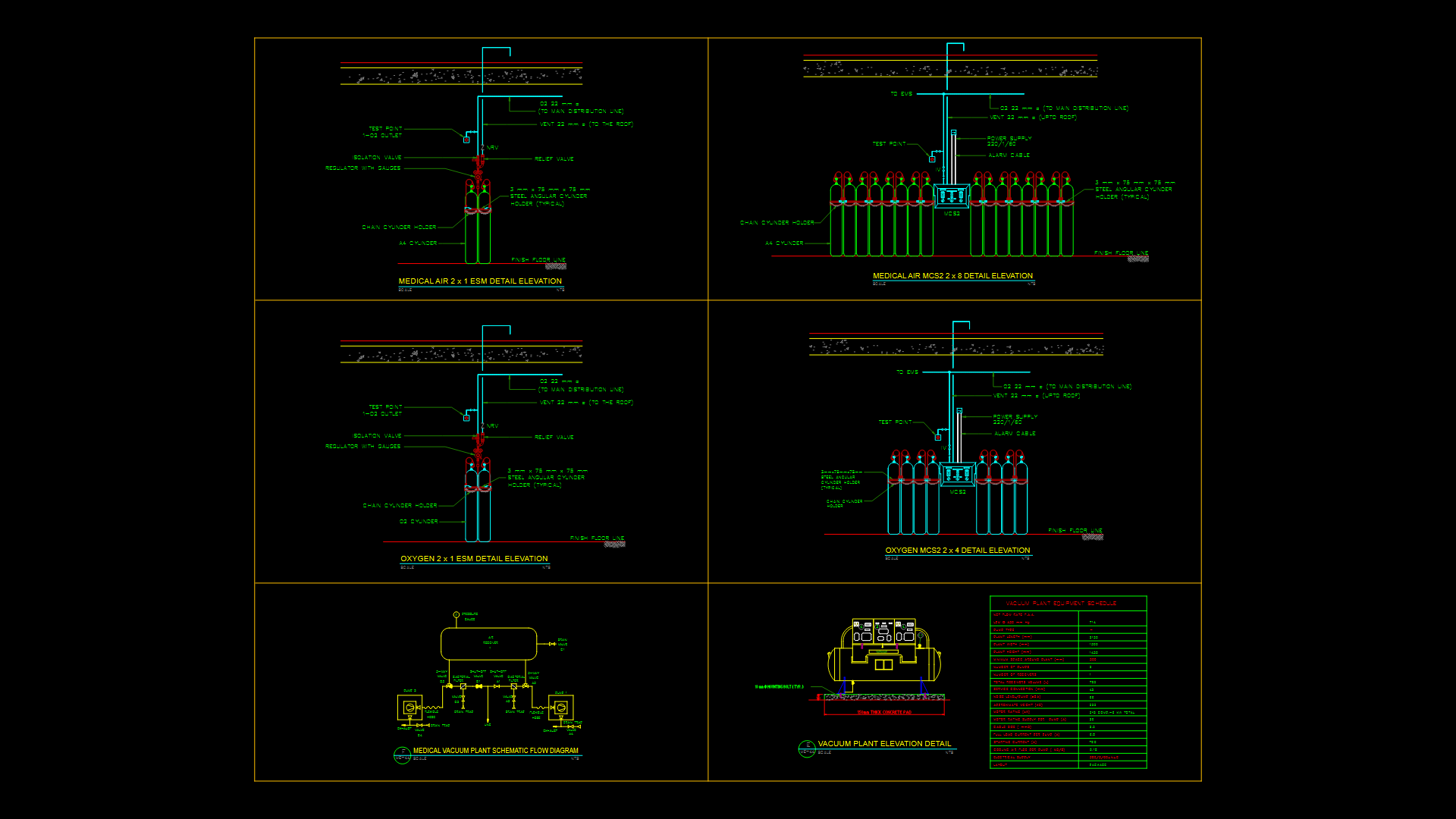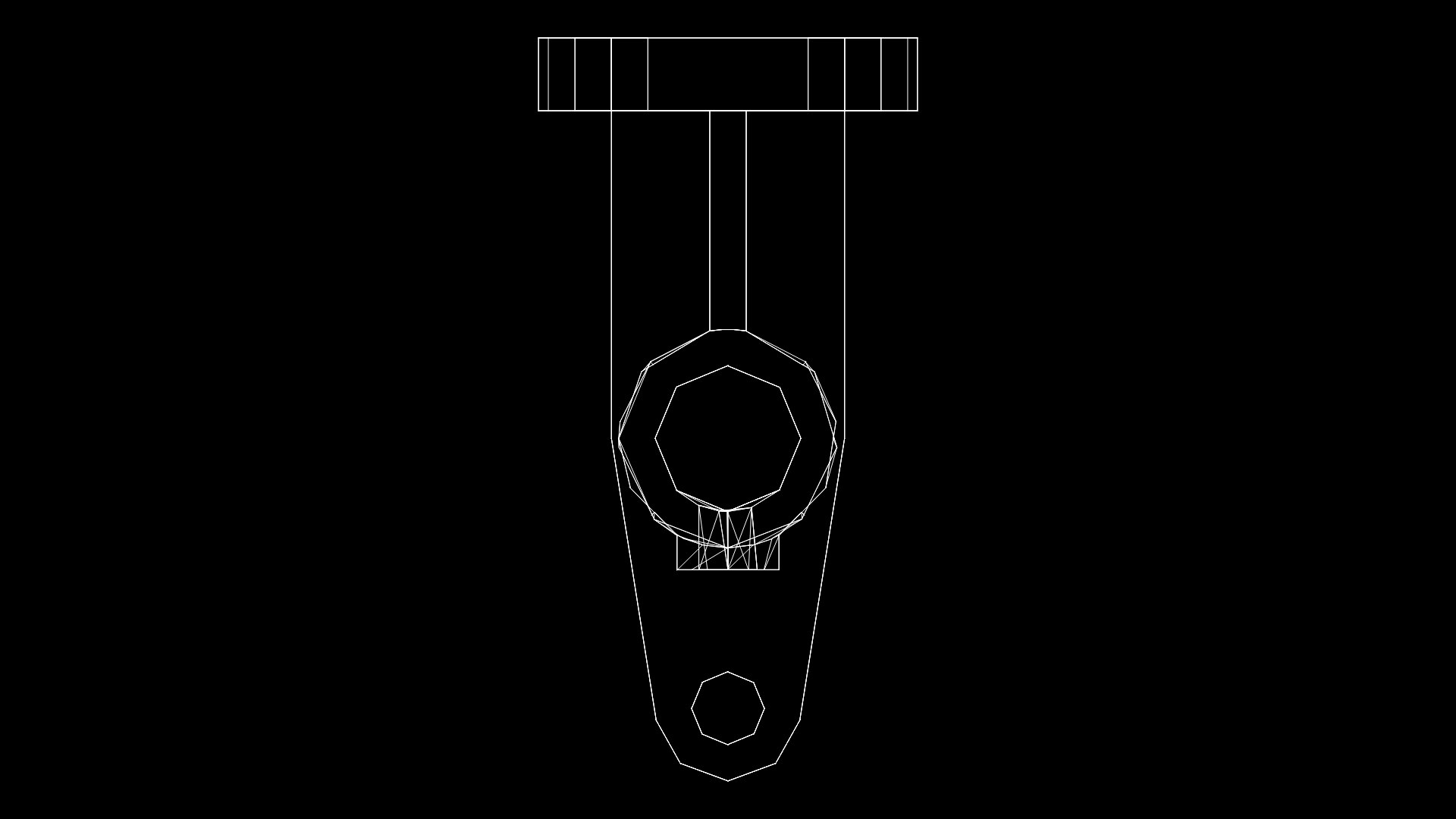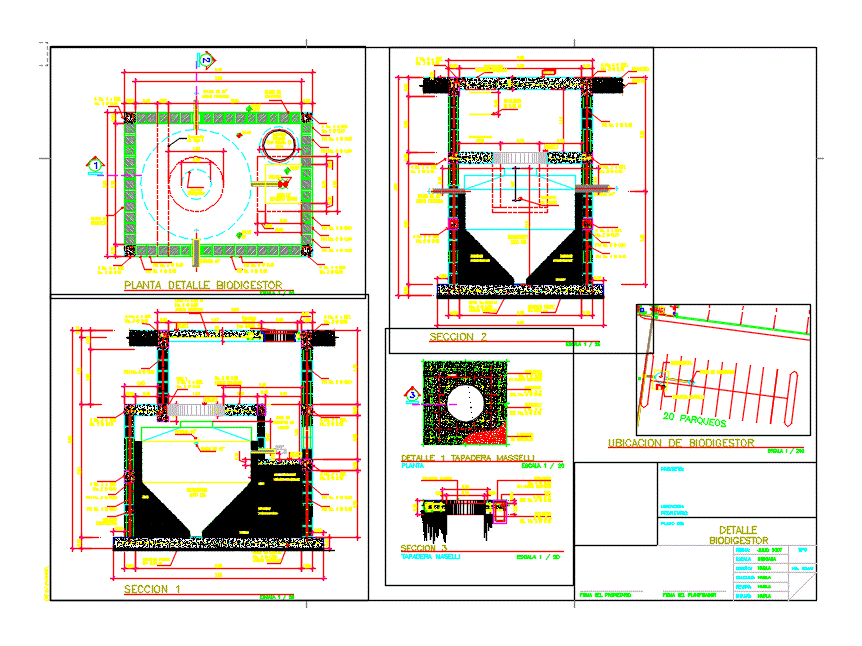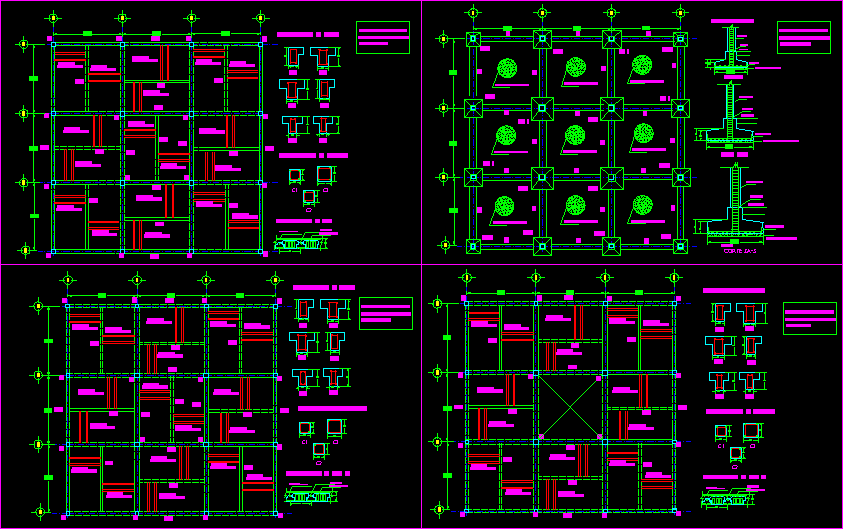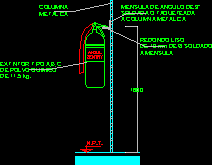Electrical Systems DWG Block for AutoCAD
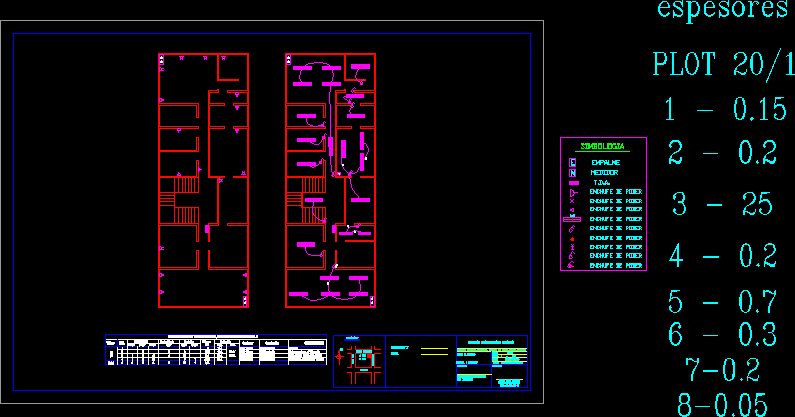
Lighting systems and office outlets with symbolism.
Drawing labels, details, and other text information extracted from the CAD file (Translated from Spanish):
plot, unilinear diagram general table, project electrical regularization, rut:, paolo caro burgos, electrical engineer, paolo caro burgos, diff., cargo box board miraflores floor office, total, cto., board, fluorecent, center alumb., power, sockets, protection, disy, inscription, date, classroom classes, tpf inch, nya mm, tpf inch, mac iver, miraflores, floor, nun, Santo Domingo, hall, Location, nya mm, driver, nya mm, tpf inch, canalization, tpf inch, bath, observations, vacant, street: the wit, commune santiago, rl: xxxxxxxxxxxxxxxxxxxxxxx, owner, rut: xxxxxxxxx, scale, drawing, date, installer, content:, sheet, February, only, power plug, symbology, power plug, splice, measurer, t.d.a., thicknesses
Raw text data extracted from CAD file:
| Language | Spanish |
| Drawing Type | Block |
| Category | Mechanical, Electrical & Plumbing (MEP) |
| Additional Screenshots |
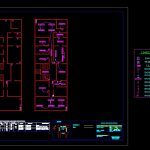 |
| File Type | dwg |
| Materials | |
| Measurement Units | |
| Footprint Area | |
| Building Features | Car Parking Lot |
| Tags | autocad, beleuchtung, block, DWG, electrical, equipamentos de iluminação, iluminação, l'éclairage, lamp, lâmpada, lampe, lantern, lanterna, lanterne, laterne, les luminaires, leuchten, lighting, Luminaires, office, outlets, symbolism, systems |
