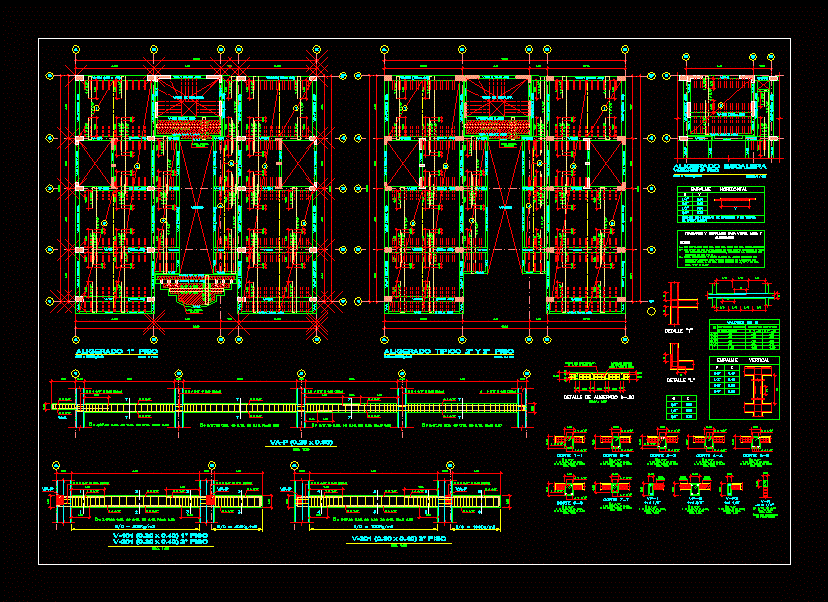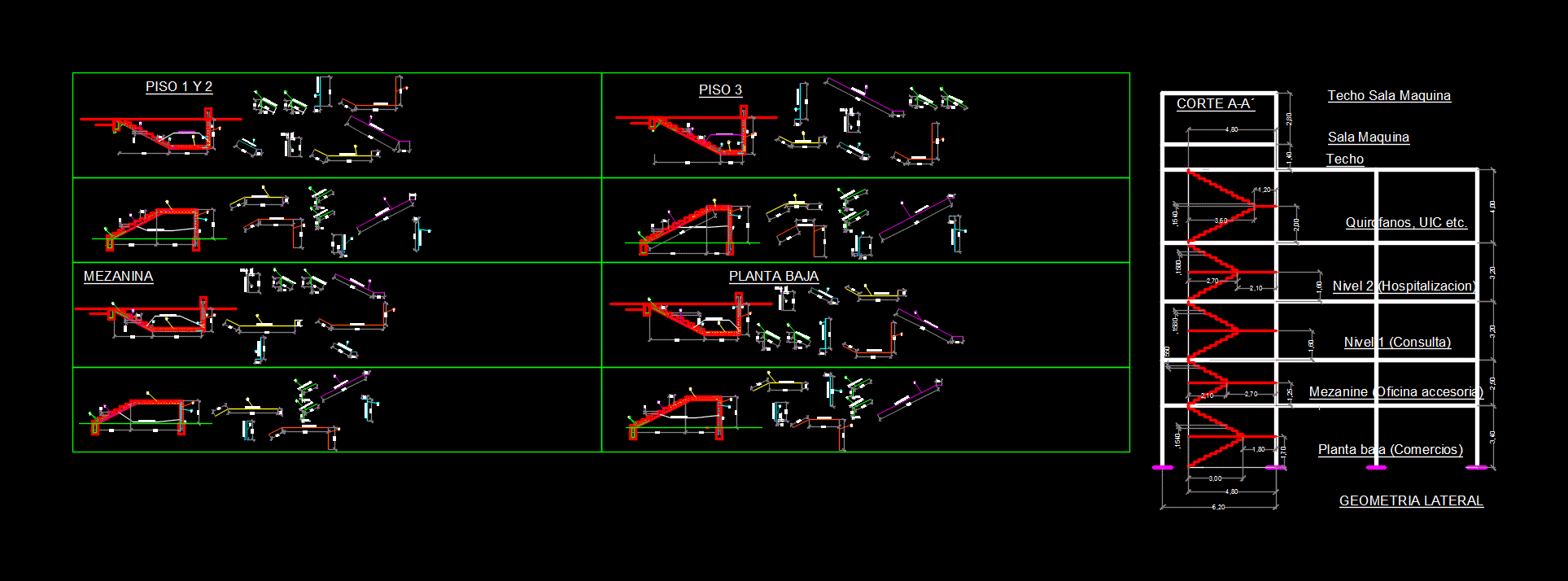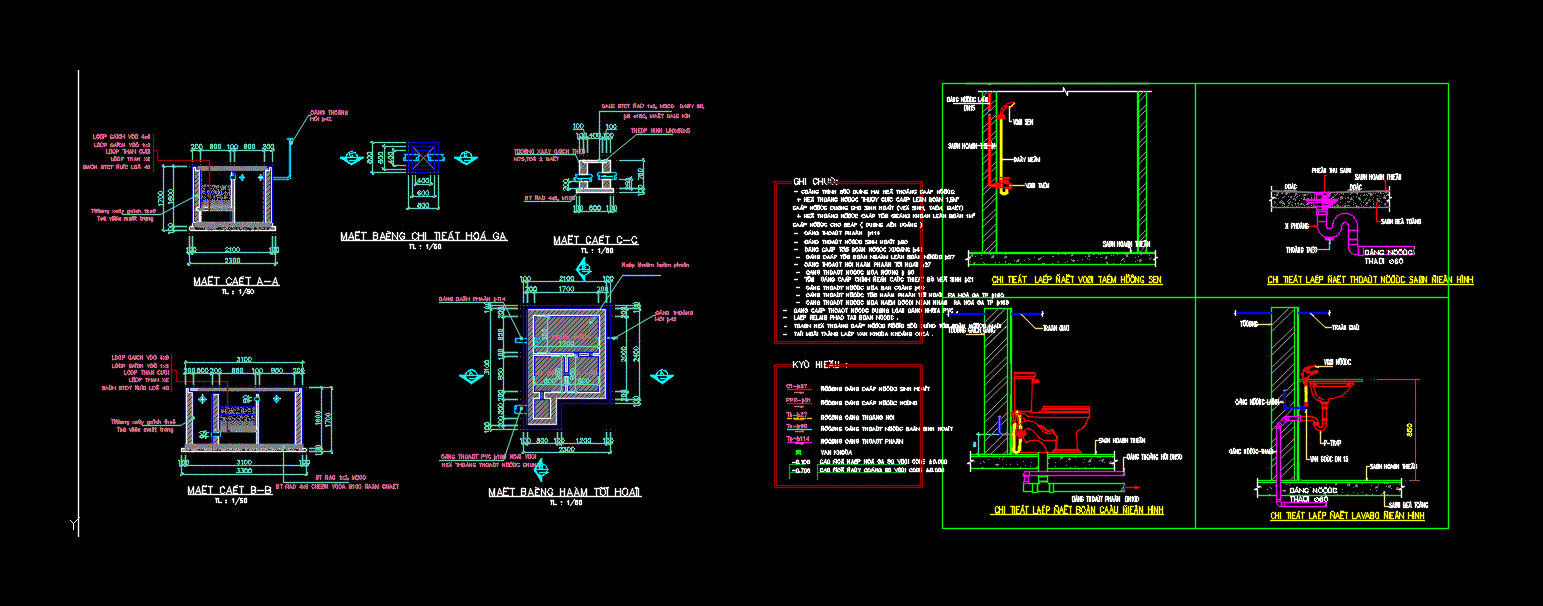Electrical Two-Storey House DWG Block for AutoCAD

Electrical installation housing two floors with tables also load and single line diagram
Drawing labels, details, and other text information extracted from the CAD file (Translated from Spanish):
north, access, architecture, song, literature, sculpture, painting, Inca culture, Mayan Quiche culture, Aztec culture, Babylonian culture, Roman culture, Greek culture, Egyptian culture, modern architecture, high alvar, walter gropius, le corbisier, enrique norten , teodoro gonzales de leon, lius baragan, tadao hando, antonio gahudi, iii, vii, viii, universal encyclopedia, organic and inorganic chemistry, encyclopedic dictionary, universal history, biology and anatomy, physics and differential and integral calculus, mathematics, trigonometry and geometry, geometrytrigonometry and calculation, baldor, varesini, motorola, drawn by: ted berardinelli, casket, log, network, general, siphon, phone, elevator, bar, signage, exit, step, yield, doors, gates, figure human, mpt, galeria square, breeze, romanza, eden, sanitary details, sanitary connections, bathroom, urinal, ideal, standard mod., niagara, heritage, brand bidet, sapphire, fluxometer, cup for, classic, lts. ideal, pullman, cars, trees and palm trees, tennis court, treadmill, kitchen, double bedroom, simple bedroom, graphic scale, arch. giuseppe conte, small objects, north, game table, pool table, dining room, electrical sybology, office and school, living room, beds, refrigerator boy, side cut, zinc a tub, zinc double tub, elevation, floor, washing machine and dryer, coluna always ascending, tubagem á vista, manga or forra, inclinação da tubagem, tumblem embedded, embedded or buried, fogão, purge de liquído, electromagnetic valve, esquadria valve, mural caldeira, caldeira de solo, valve de borboleta, mudança of diameter of tubagens, safety valve in linha, valve of cut em linha, valve of spherical male, gas meter, esquentador, high point, filter, forno of encastrar, manual inverter, taken terra, automatic inverter, redutor de pressão sem segurança incorporated, redutor de pressão com segurança incorporated, lareira, grelhador, simbologia deinst. gas, keys, shower, single, simple, washbasin progress, ideal standard, pedestal sink, ideal enthoven, standard, johnny haker, black leyble, caferata, laundry, kitchen, semi-covered garage, bathroom, bathroom suite, dressing room, terrace , top floor, ground floor, eaves projection, notes: cadastre data, location sketch, la pampa, martin fierro, neuquen municipality, surfaces, the registration of the plans does not imply the qualification of the premises, signature of the home owner, iug, tug, tue, circuit, location, pi, ps, is, phase, protection, pb, pa, pb-pa, single-line diagram, t. pr., power, total, inst., references, lighting socket, power socket, combined wrench, one-point key, key and socket, sectional board, line that leads energy up, special power socket, wall sconce, pipes, cables
Raw text data extracted from CAD file:
| Language | Spanish |
| Drawing Type | Block |
| Category | Mechanical, Electrical & Plumbing (MEP) |
| Additional Screenshots |
 |
| File Type | dwg |
| Materials | Plastic, Other |
| Measurement Units | Metric |
| Footprint Area | |
| Building Features | Pool, Garage, Elevator |
| Tags | autocad, block, diagram, DWG, einrichtungen, electrical, electricity, facilities, floors, gas, gesundheit, house, Housing, installation, l'approvisionnement en eau, la sant, le gaz, line, load, machine room, maquinas, maschinenrauminstallations, plant, property, provision, single, storey, tables, wasser bestimmung, water |








