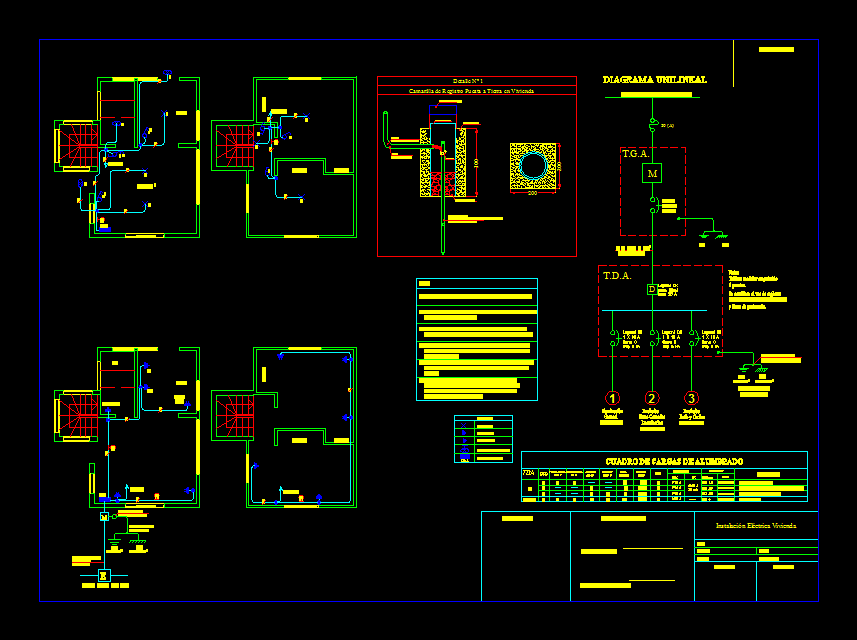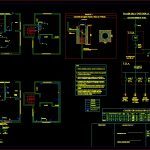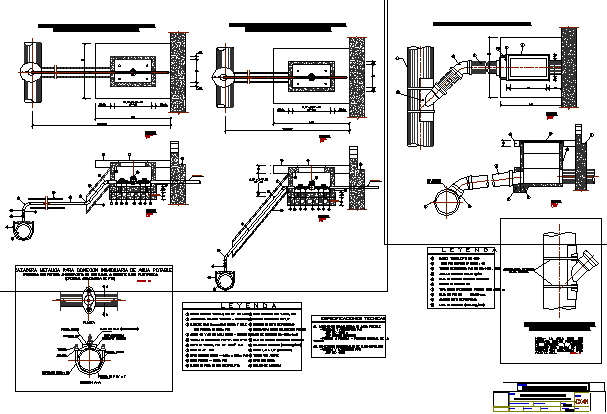Electricity Government House DWG Block for AutoCAD

Electricity government house / home
Drawing labels, details, and other text information extracted from the CAD file (Translated from Spanish):
registration date:, registration no .:, commune:, region:, Location, inscription s.e.c., electrical installation housing, blade: from, designer, date:, Street:, owner, modifications, symbology, lighting board, double plug, center of light, simple plug, t.d.a., ip turtle type luminaire, p.n., illumination, general, sens., inom, legrand dx, t.s., irup Ka, curve, legrand dx, t.g.a., t.d.a., t.p., air Line, unilinear diagram, sockets, bathroom kitchen, sockets, p.n., Notes:, modular built-in board, positions., nya mm, t.p. mm, pvc mm with lid, registration chamber, connection for service ground, earth protection., the use of strips, irup Ka, curve, legrand dx, irup Ka, curve, legrand dx, p.n., bedrooms, Location, load box lighting, cto, tda, Plug, lamp-holder, conduit pvc mm, the whole house, dif., power, Watts, total, centers, protections, disy, phase, conduit pvc mm, duct, cond.mm, canalization, nya, general lighting, total, bedroom plugs, kitchen bathroom plugs, conduit pvc mm, nya, Plug, lamp-holder, curve, saime, bar, see detail no., nya mm, t.s., t.p., nya mm, kitchen, closet, tub, handwash, kitchen, closet, ref, to the ground, from the floor, to the ground, from the floor, bipolar, tda, concentric conductor, mm aerial, long xx, air Line, registration chamber, pvc mm with lid, nya mm, t.s., t.p., bar, see detail, nya mm, Notes:, all appliance artifacts are considered new., all pipelines will be carried out in sections respecting, indicated in floor plans., all pipelines must comply with what is established in, art. de nch elec. pipes, the installation of apparatus boxes, the provisions of art., de nch elec., the pipes shown in plans will be made into walls, their fixation will be by means of clamps according to measure, of duct., land registry in housing, detail no, bar, grab bars, connector, pvc mm, pvc cover mm, concrete, Exterior, tube zinc plated mm, inside, conduit pvc mm, manufactured from high-grade copper alloy, with a minimum of iacs, if the distance from the location of the measuring equipment, to the junction point is greater said equipment, must be installed as indicated in art., de nch elec.
Raw text data extracted from CAD file:
| Language | Spanish |
| Drawing Type | Block |
| Category | Mechanical, Electrical & Plumbing (MEP) |
| Additional Screenshots |
 |
| File Type | dwg |
| Materials | Concrete |
| Measurement Units | |
| Footprint Area | |
| Building Features | Car Parking Lot |
| Tags | autocad, block, DWG, éclairage électrique, electric lighting, electricity, elektrische beleuchtung, elektrizität, government, home, house, iluminação elétrica, lichtplanung, lighting project, projet d'éclairage, projeto de ilumina |








