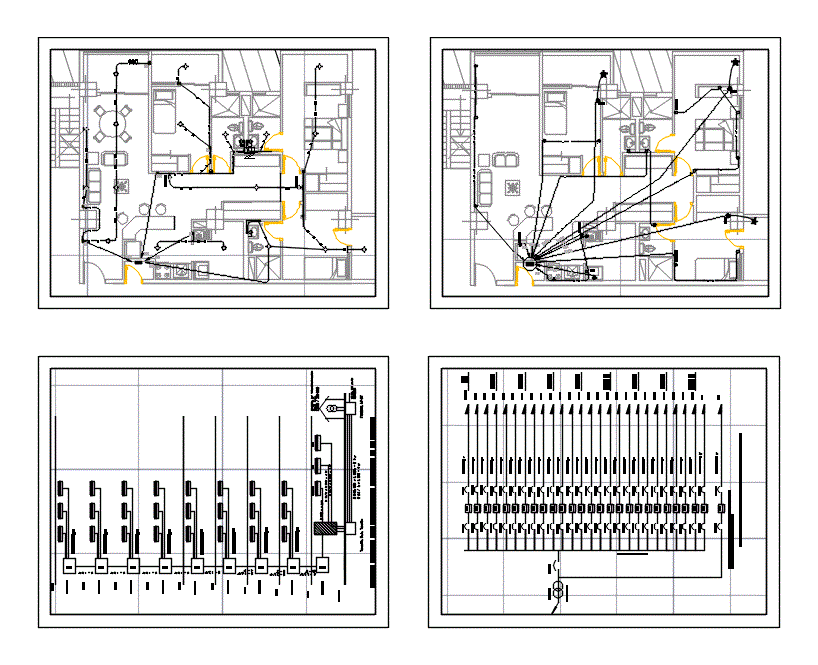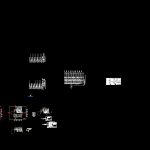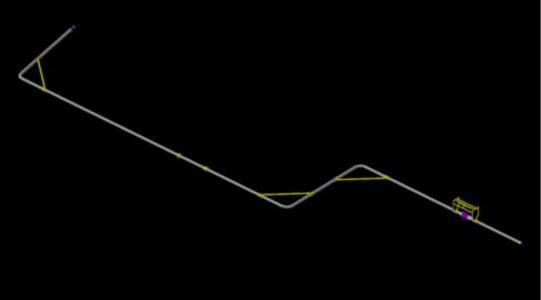Electricity Plan Multifamily DWG Plan for AutoCAD

Electrical drawings –
Drawing labels, details, and other text information extracted from the CAD file (Translated from Spanish):
workshop structure: building multifamily area plant basement scale nª, kitchen, service area, drying patio, dinning room, living room, study, bath, issue number, flat number, up the top level, kwh, tdi, level, party room, hall, surveillance, garbage room, office, Deposit, electric room, low level, gas, bam, bam, use, ing. josé anol gonzález www.proyectosparaconstruir.com, multileader arrow size, lime, sec, low level, floor, vertical diagram for electrical installations of a building, concierge, tsg, tsp, kva conversion shed, high voltage line, tanquilla, mcm, low voltage tap, pass box, floor, pass box, floor, pass box, floor, pass box, rooftop, kwh, shell, tsg, apt, shell, concierge, apt, shell, tsp, kva, all conductors will be copper tw except the feeder ppal that will be ttu tsg tsp of thw with emt pipe, single-line diagram for electrical installations of a building, phase bar for amps, floor, apt, apt, apt, mic, floor, symbols according to covenin, output for photoelectric cell, exit for emergency lamp, wall outlet, ceiling fan, output for circuit lighting, outlet for recessed ceiling lighting, vertical wall mounted wall outlet, orientation indication for rectangular elongated luminaire. xxx is the identification code, xxx, switch, switch that controls the luminaires marked with the letter, three-way switch, switch h: mt, output for dimmer, outlet for circuit breaker, power outlet for height indication, outlet for volt, outlet for bell with circuit indication, outlet for volts, outlet for height indication, outlet for system board of indication of height, volts outlet for equipment conditioners of h: mt, outlet outlet for outdoor unit of air conditioner equipment, outlet for outlet, lime, up the top level, lower level, meter box, copperweld grounding, main board of electricity, subtabler, elements, box of dimensions and c, pass-through box, axbxc, contact sensor output, wall-mounted pushbutton output, wallbell output, output for television with coaxial cable, wall outlet for phone, indication of cassette with reducing cap, mermaid outlet, infrared sensor pair output, systems, wall outlet for inlay in h:, output for simultaneous ignition fan with luminaire, channeling for telephone system., channeling for television system, channeling for security system, embedded installation in floor, ceiling mounted installation, indication of active conductor, neutral conductor indication, controlled asset indication, ground conductor indication, ing. josé anol gonzález w
Raw text data extracted from CAD file:
| Language | Spanish |
| Drawing Type | Plan |
| Category | Mechanical, Electrical & Plumbing (MEP) |
| Additional Screenshots |
 |
| File Type | dwg |
| Materials | |
| Measurement Units | |
| Footprint Area | |
| Building Features | Deck / Patio, Car Parking Lot |
| Tags | autocad, drawings, DWG, éclairage électrique, electric lighting, electric plane, electrical, electricity, elektrische beleuchtung, elektrizität, iluminação elétrica, lichtplanung, lighting project, line diagram, multifamily, plan, projet d'éclairage, projeto de ilumina |








