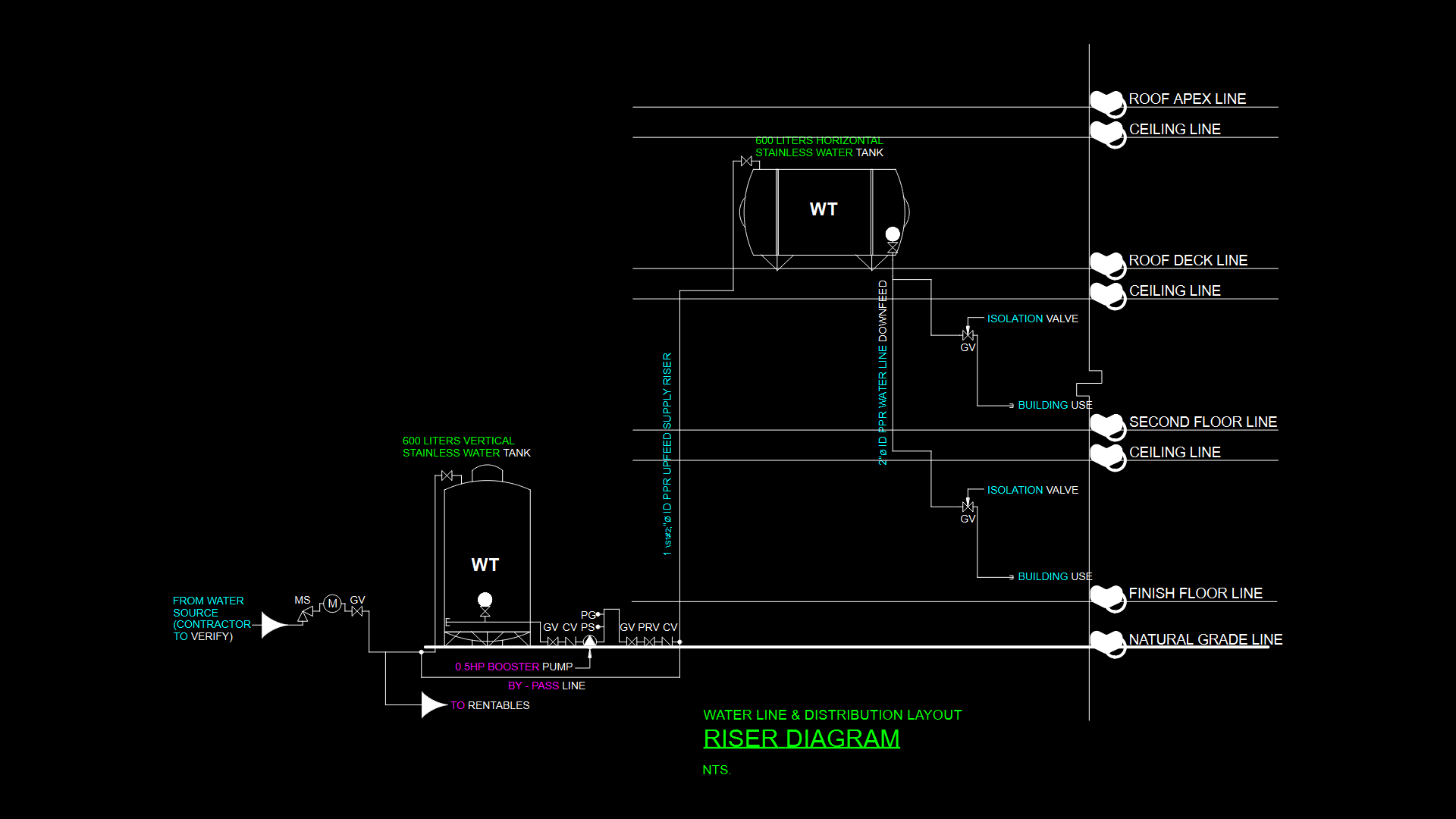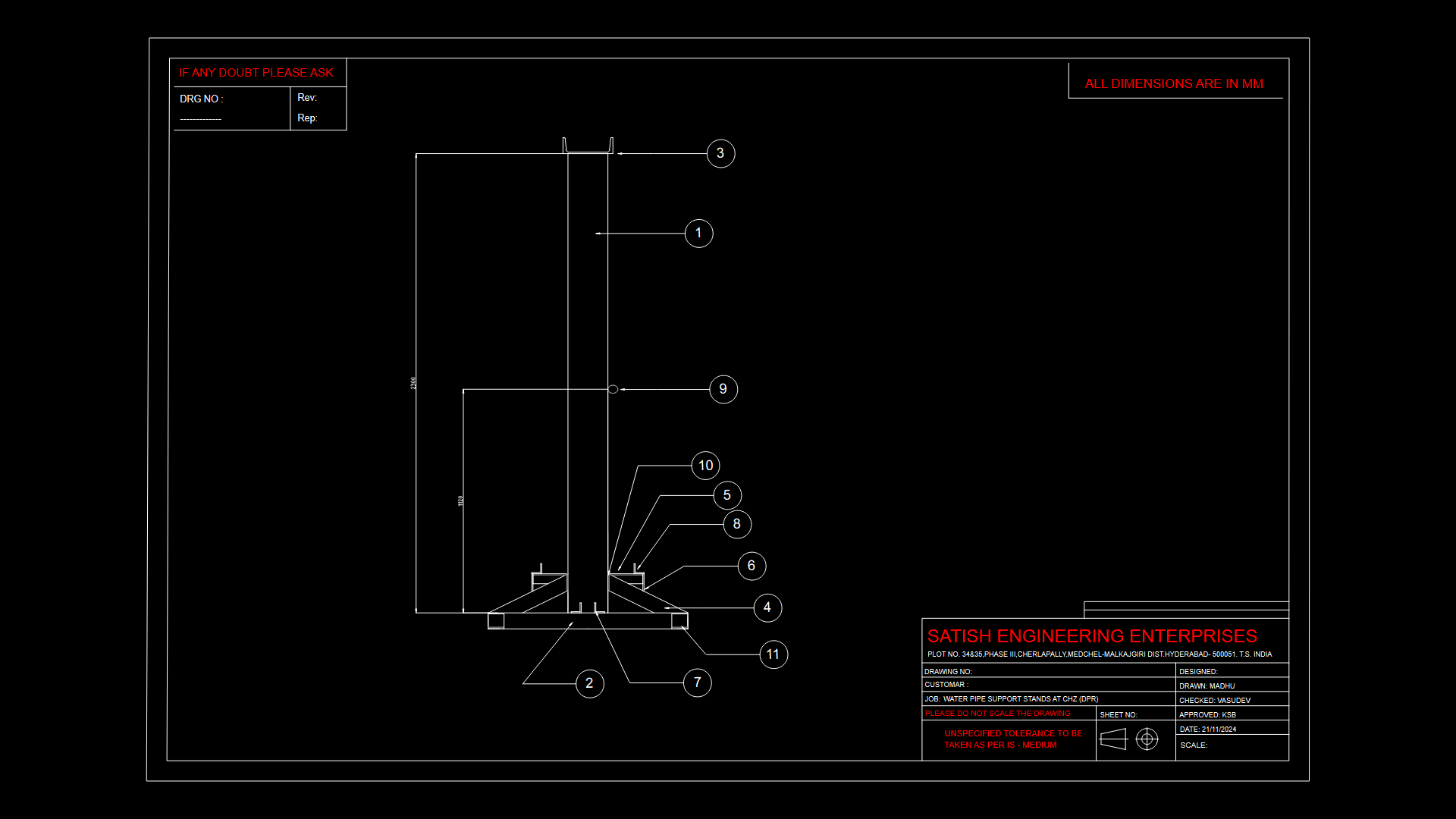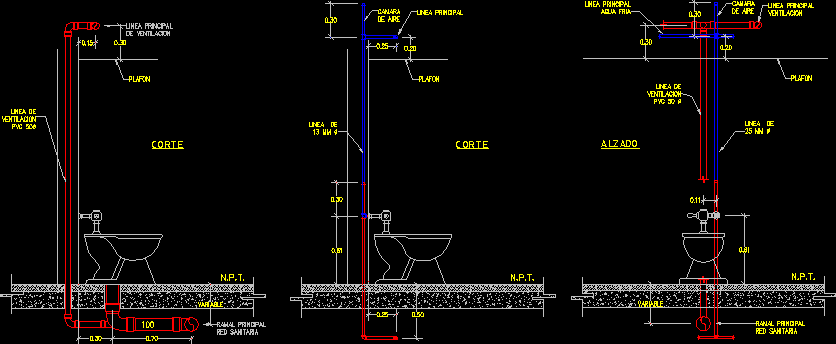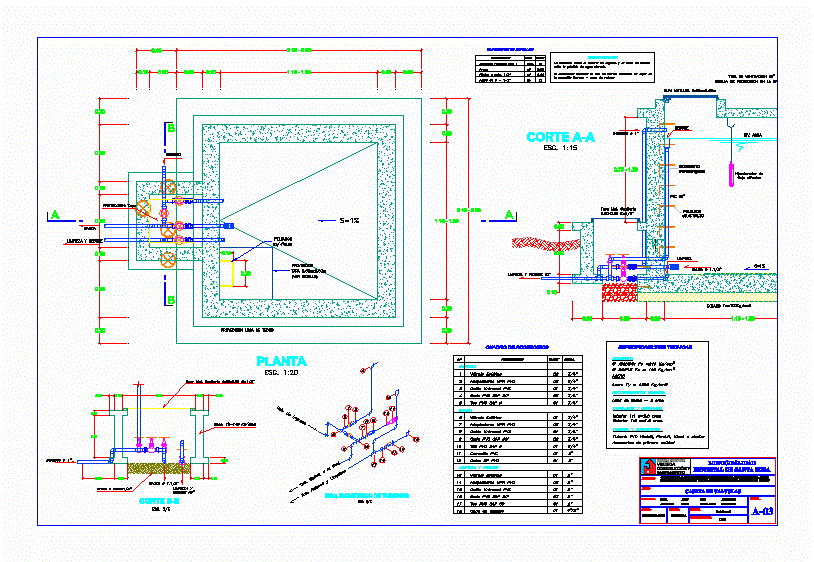Electricity Project DWG Full Project for AutoCAD

Electricity Project
Drawing labels, details, and other text information extracted from the CAD file (Translated from Spanish):
Pole shaft, Pole shaft, section, av. Zarumilla, Pole shaft, section, av. Projected, section, Street, Pole shaft, section, Street, Pole shaft, section, Street, Pole shaft, section, Street, Pole shaft, section, Street, Prop. Mr. Fair roque pacoricona, N.m., Public recreation, education, Public recreation, Other purposes, State land lots, Prop. Mr. Fair roque pacoricona, Street, av. Projected, Street, av. Zarumilla, Los angeles housing association, Pds, Thirst kva, Feed point, Aleac. aluminum, Projected single type retainer, Secondary distribution subsystem, Post of c.a.c. With pastoral sucre sodium lamp of, Projected counterpoint type retainer, Housing association villa belén de jesús, Post of c.a.c. With pastoral sucre sodium lamp of, date, District of tacna, Province tacna, Department tacna, Public lighting line, Projected ground, Projected single-core kva substation, description, legend, approved:, reviewed:, design:, Symbol, flat, scale, Prop. Mr. Fair roque pacoricona, N.m., Public recreation, education, Public recreation, Other purposes, State land lots, Prop. Mr. Fair roque pacoricona, Street, av. Projected, Street, av. Zarumilla, Los angeles housing association, HE. existing, Sponsored links, Group. Viv. Andres a. Caceres, Urb. San Roque, Housing association urb. Cayetano villa, Housing association t. Rodriguez pisco, Housing association villa belén de jesús, scale:, location map, Road sections, Section point, Post of c.a.c. Projected mt, To sew, Fall, Fall, Fall, Public service line, Post of c.a.c. With pastoral sucre sodium lamp of, Junction box, Home connection, Private service diagram, Private service diagram, Private service diagram, S.e, A.p., S.p., S.p., A.p., Load board, HE., HE., S.p., A.p., S.p., A.p., S.p., A.p., S.p., A.p., S.p., A.p., HE., power., current, S.e, A.p., S.p., S.p., A.p., S.e, A.p., S.p., S.p., A.p., S.e, A.p., S.p., S.p., A.p., S.e, A.p., S.p., S.p., A.p., HE., S.p., A.p., S.p., A.p., S.p., A.p., HE., S.p., A.p., S.p., A.p., HE., S.p., A.p., S.p., A.p.
Raw text data extracted from CAD file:
| Language | Spanish |
| Drawing Type | Full Project |
| Category | Water Sewage & Electricity Infrastructure |
| Additional Screenshots |
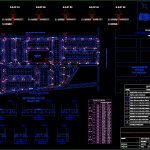 |
| File Type | dwg |
| Materials | Aluminum, Other |
| Measurement Units | |
| Footprint Area | |
| Building Features | Car Parking Lot |
| Tags | alta tensão, autocad, beleuchtung, détails électriques, detalhes elétrica, DWG, electrical details, electricity, elektrische details, full, haute tension, high tension, hochspannung, iluminação, kläranlage, l'éclairage, la tour, lighting, Project, torre, tower, treatment plant, turm |

