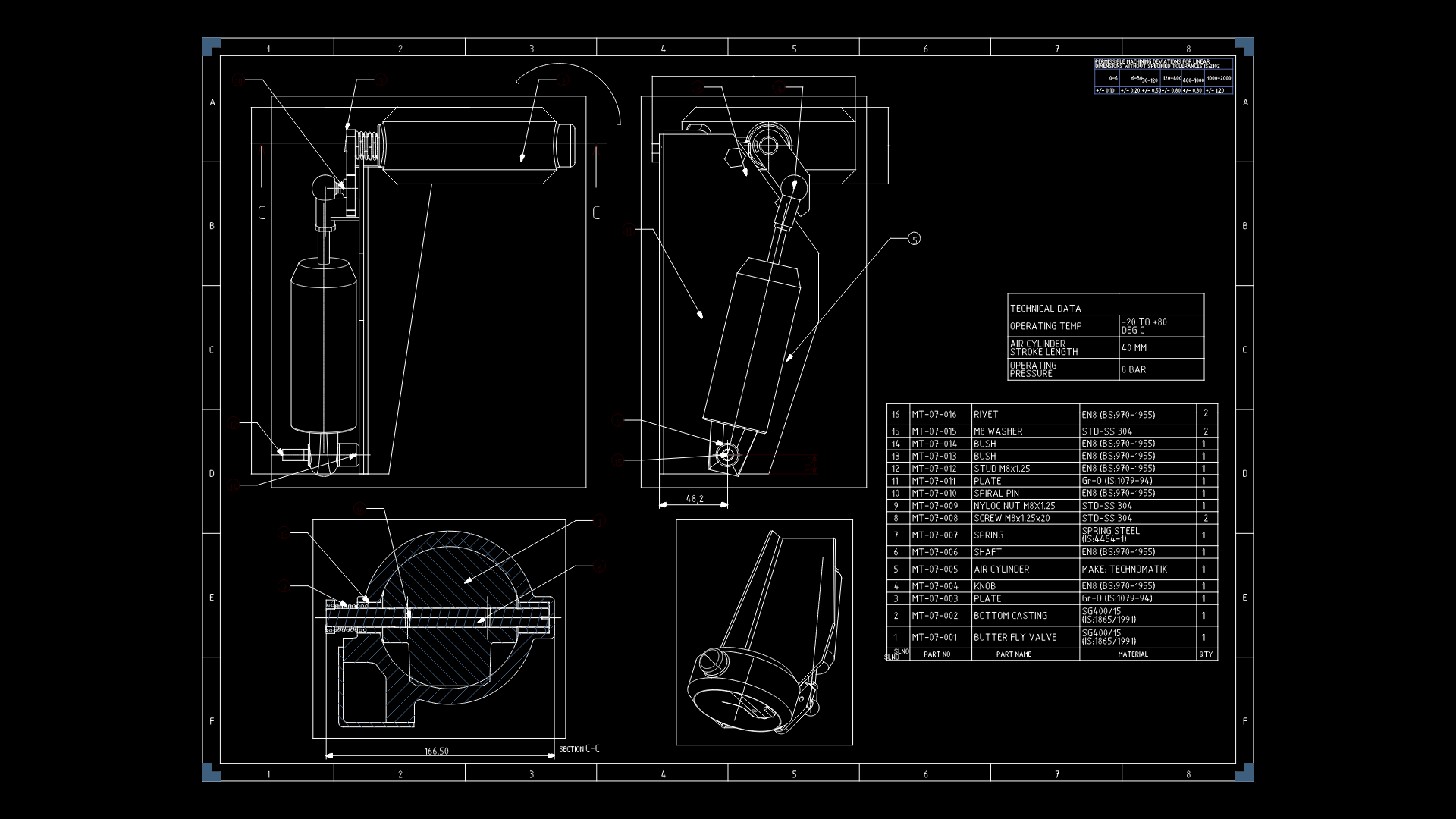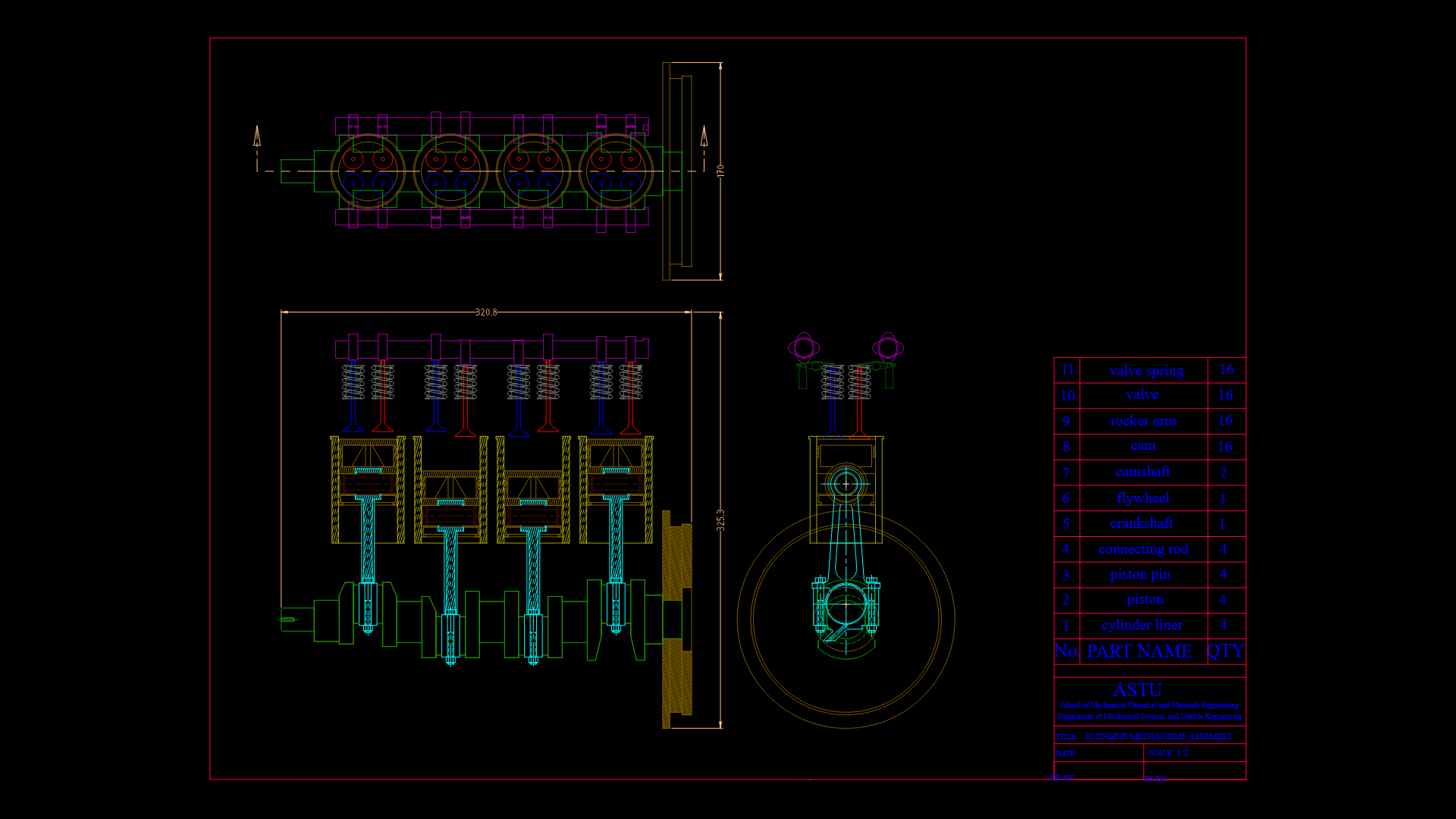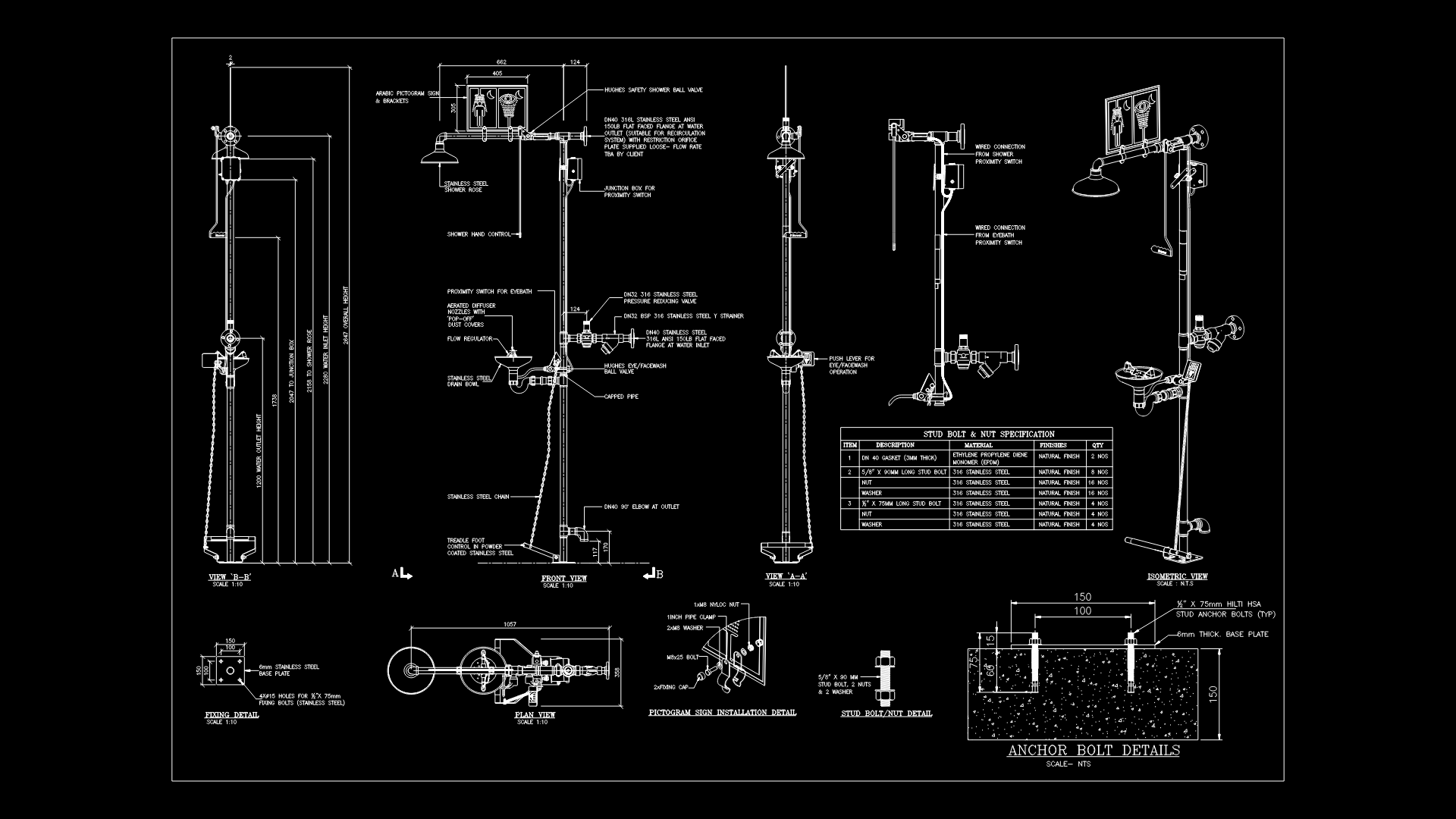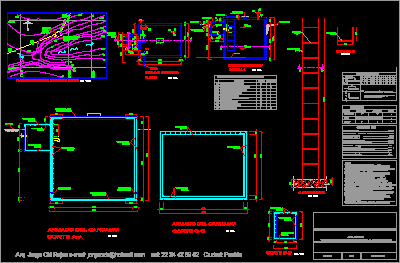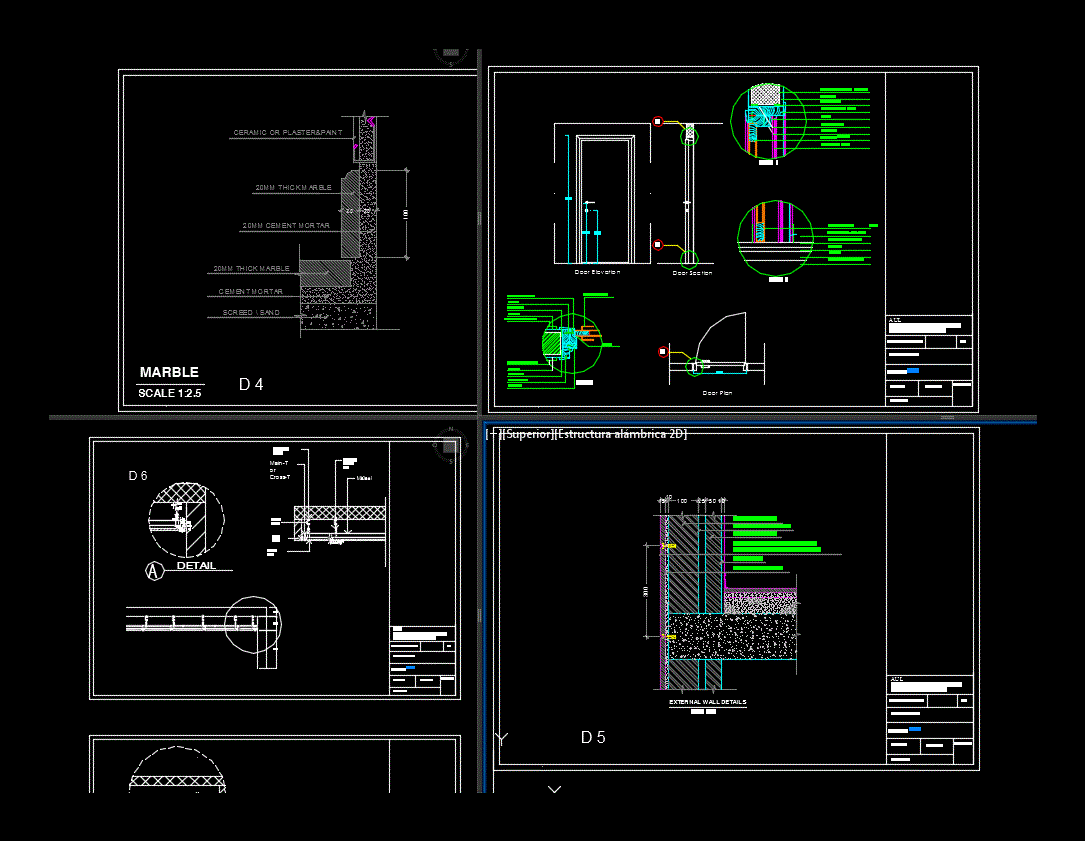Electricity Projet – Houses DWG Block for AutoCAD
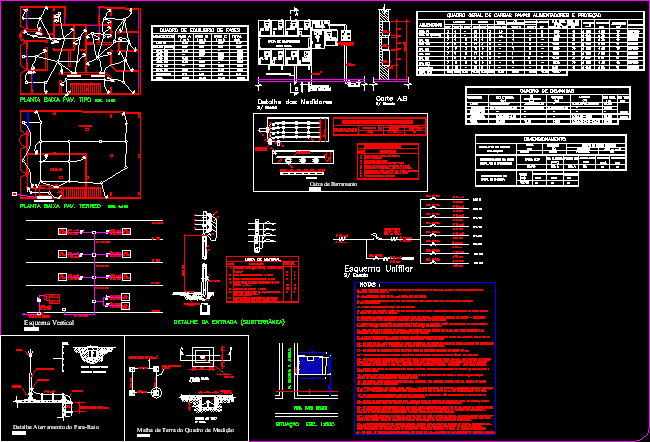
Electricity Projet – Houses
Drawing labels, details, and other text information extracted from the CAD file (Translated from Portuguese):
ground floor pav. kind, garage, store, ground floor pav. ground floor, rises, rod. I can not deny, r. isaltine e.g. angelo, esc situation., entrance detail, qdl, measurement chart, busbar box, life threat, apt., store, meters detail, apt., consumer conduit, scale, apt., med. serv., condominium, of life, Danger, general, key, store, grounding, cut a.b, scale, fire, in case, disconnect, no, white letters, Red color, box of, derivation, apt., reserve, post, esc., vertical scheme, scale, go on cp on the ride, qdl, qdl, qdl, qdl, store, qdl, store, qdl, ground floor, pav, laj. cob., store, feeder, phase balance frame, aptº., condominium, store, total, phase, phase, phase, total, store, feeder, total, condominium, apt., store, apt., shower, general frame of loads feeder protection, taken, lamps, showcase, conditioning, conductor, installed, charge, sub. total, engines, meter, disj. of, biphasic, biphasic, biphasic, biphasic, biphasic, three-phase, three-phase, biphasic, three-phase, attendance, conduit, scaling, framework of demands, general up to bus, key sizing, outlet light, input branch, sizing, of measurements, frame bus, residences, general, offices, condominium, feeder, stores, conductor, conduit, charge, ch. armored, charge, chain, charge, conditioning, shower, conduit, area, copper bars, tin, total sub, conductor, grounding, fuse nh, dimensions, engines, total sub, description, material list, bracket up to v., conduit, thick sheet mm, pvc leading conductors, brass screw with hex nut, input conduit, welded screw on sheet, measuring board bus, scale, busbar box, detail, appropriate connector, terminal of, grounding, view detail, bus, item, copper bar, chain, tinned copper bars, dimensions, area mm, single line scheme, disj., scale, armored key, fuz. nh, condominium, disj., apt., store, apt., item, go around, ride, junction box, double layer driver, galvanized iron pipe, description, material list, light blue color, input head, double driver, identification of the building in the conduit, name number with black enamel paint, long curve of galvanized iron or pvc, galvanized iron wire bwg, Items, ground loop of the measuring frame, maximum distance mmm, grounding detail, scale, scale, with concrete cover, glazed earthen shackle, clamp, stem with, insulator, tip, radial, copper wire number mm, ab cut type, scale, scale, blue print, ground rod, ground rod, location of the post from which the delivery point will be made shall be, in the input branch should be left a spare at the end of each conductor to facilitate connection, note should be written next to the detail drawing of the input branch branch, signed by the office at the time of the launch of the entrance branch., location of the post of the
Raw text data extracted from CAD file:
| Language | Portuguese |
| Drawing Type | Block |
| Category | Mechanical, Electrical & Plumbing (MEP) |
| Additional Screenshots |
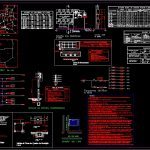 |
| File Type | dwg |
| Materials | Concrete |
| Measurement Units | |
| Footprint Area | |
| Building Features | Garage |
| Tags | autocad, block, DWG, einrichtungen, electricity, facilities, gas, gesundheit, HOUSES, l'approvisionnement en eau, la sant, le gaz, machine room, maquinas, maschinenrauminstallations, projet, provision, wasser bestimmung, water |
