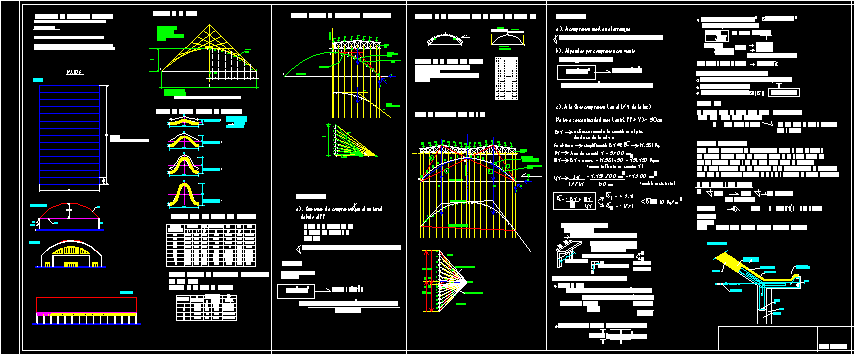Electrification Of Housing DWG Block for AutoCAD

ELECTRIFICATION OF FAMILY HOUSING WIT HALL MECHANISMS AND CIRCUITS APPLICABLE MARKED
Drawing labels, details, and other text information extracted from the CAD file (Translated from Spanish):
Washer, Closet, pantry, Bed principal, Bedroom no, Bedroom no, bath, kitchen, washed, Gallery, hall, living room, dinning room, Breakfast area, yard, yard, Closet, pantry, garage, entry, aisle, scale, Cgpm, Unip.tubos sup.e.o mm, Pvc, Curves, I.mag., Unip. Pipe mm, Curves, I.mag., I.mag., Curves, Unip.tubos sup.e.o mm, Curves, I.mag., Unip.tubos sup.e.o mm, Curves, I.mag., Unip.tubos sup.e.o mm, Curves, I.mag., Unip.tubos sup.e.o mm, Curves, I.mag., Unip.tubos sup.e.o mm, Curves, I.mag., Curves, Automatic general switch:, I.dif.ii, Unipolar e. M., derivation, measuring device, General line of feeding:, Unipolar tubes sup.e.o mm m., Fuses: ka, General protection box, I.dif.ii, Unip.tubos sup.e.o mm, General purpose jacks, dishwasher, Electric term, Kitchen, illumination, Stove oven, General purpose jacks, washing machine, Pvc, Icp
Raw text data extracted from CAD file:
| Language | Spanish |
| Drawing Type | Block |
| Category | Mechanical, Electrical & Plumbing (MEP) |
| Additional Screenshots |
 |
| File Type | dwg |
| Materials | |
| Measurement Units | |
| Footprint Area | |
| Building Features | Garage, Deck / Patio |
| Tags | applicable, autocad, block, circuits, DWG, einrichtungen, electrification, facilities, Family, gas, gesundheit, hall, Housing, l'approvisionnement en eau, la sant, le gaz, machine room, maquinas, marked, maschinenrauminstallations, provision, wasser bestimmung, water, wit |








