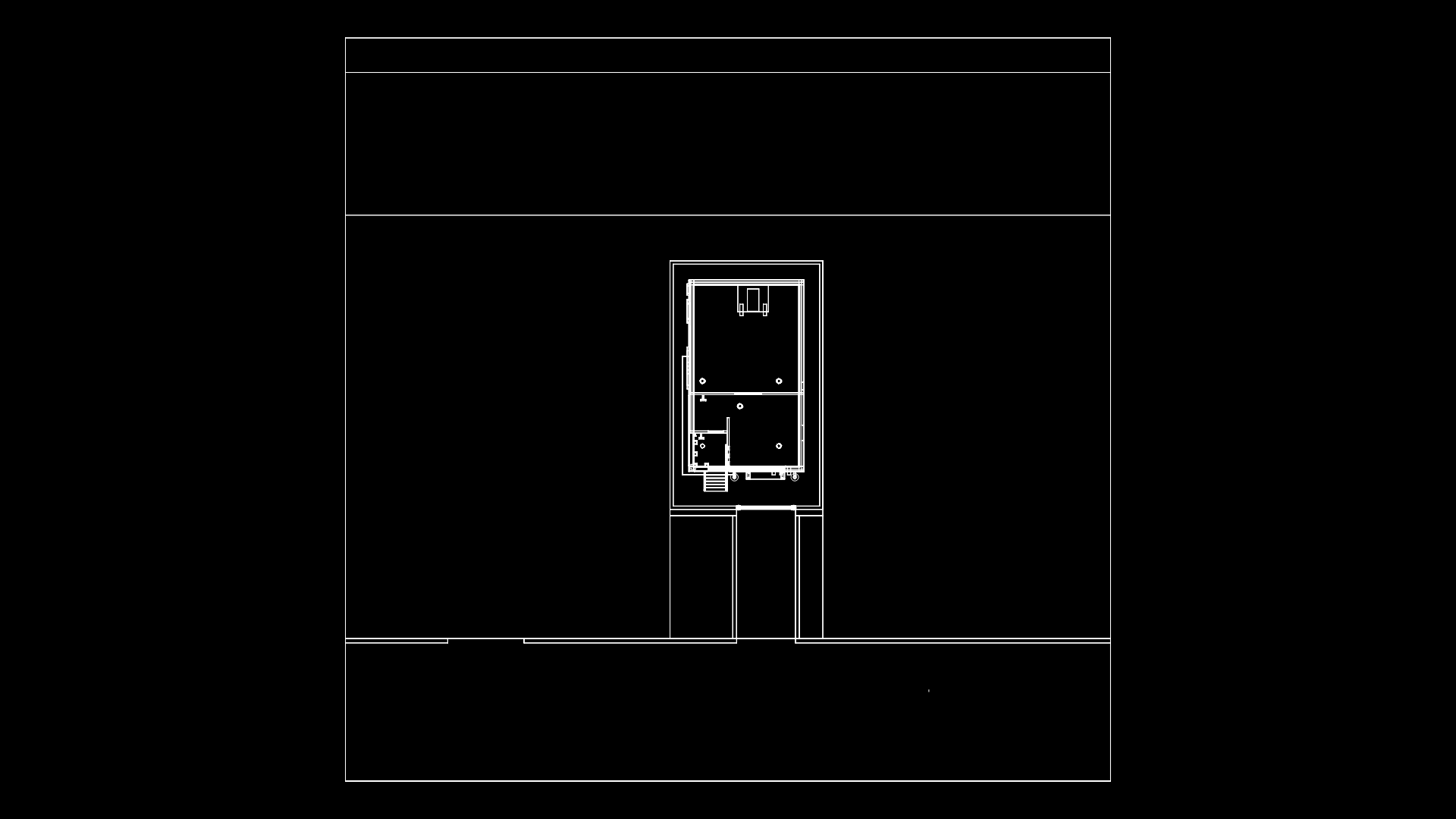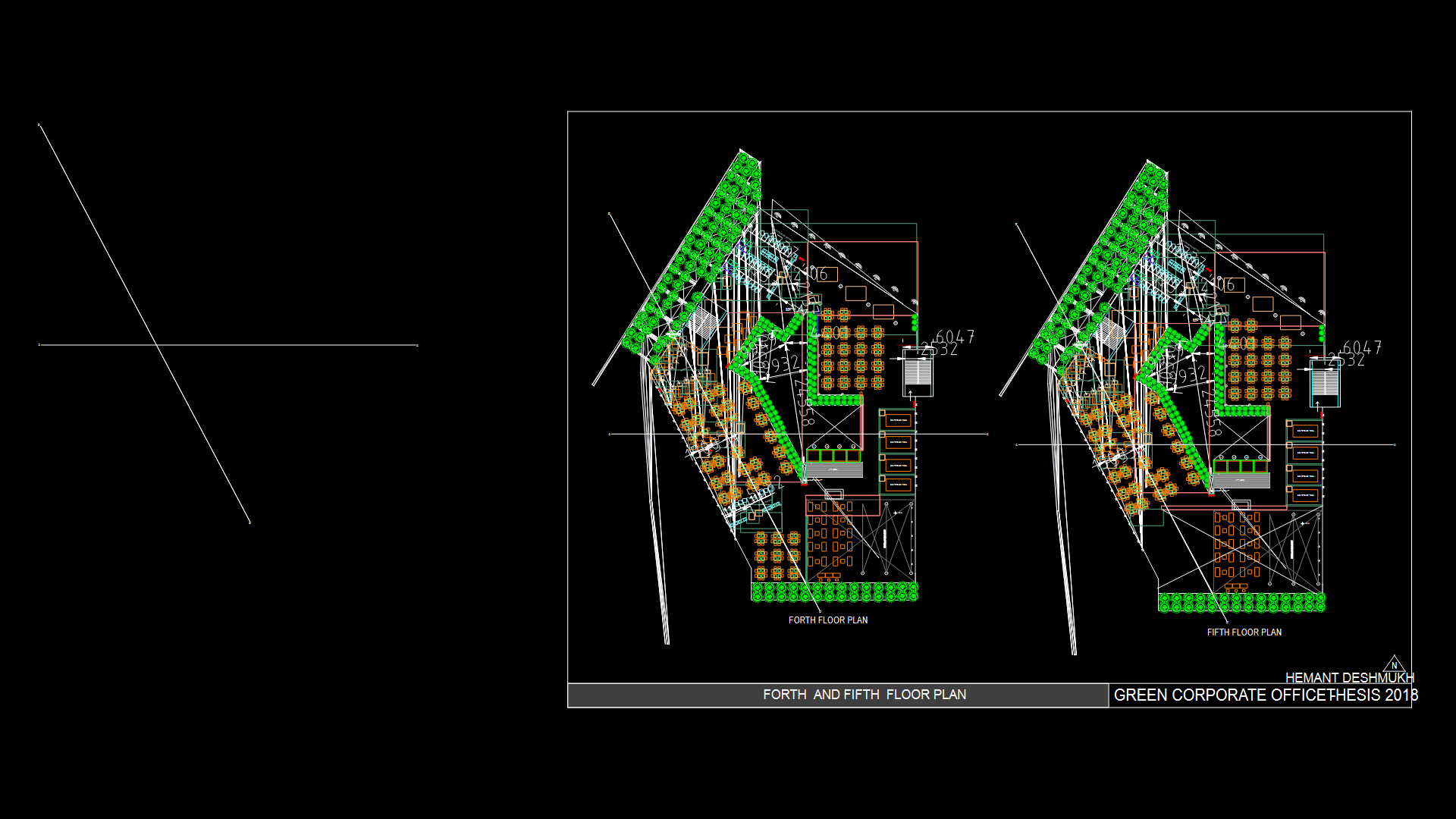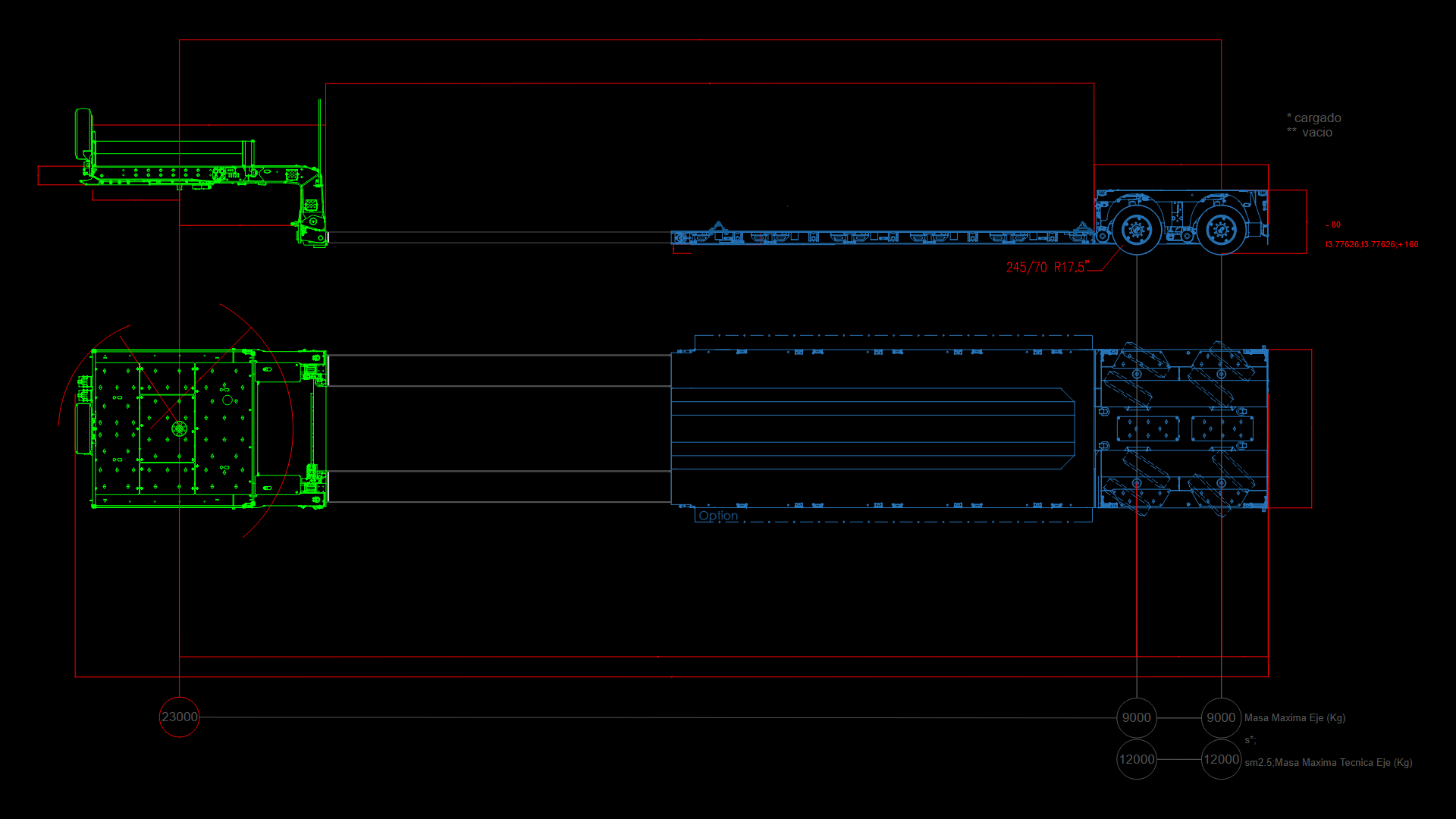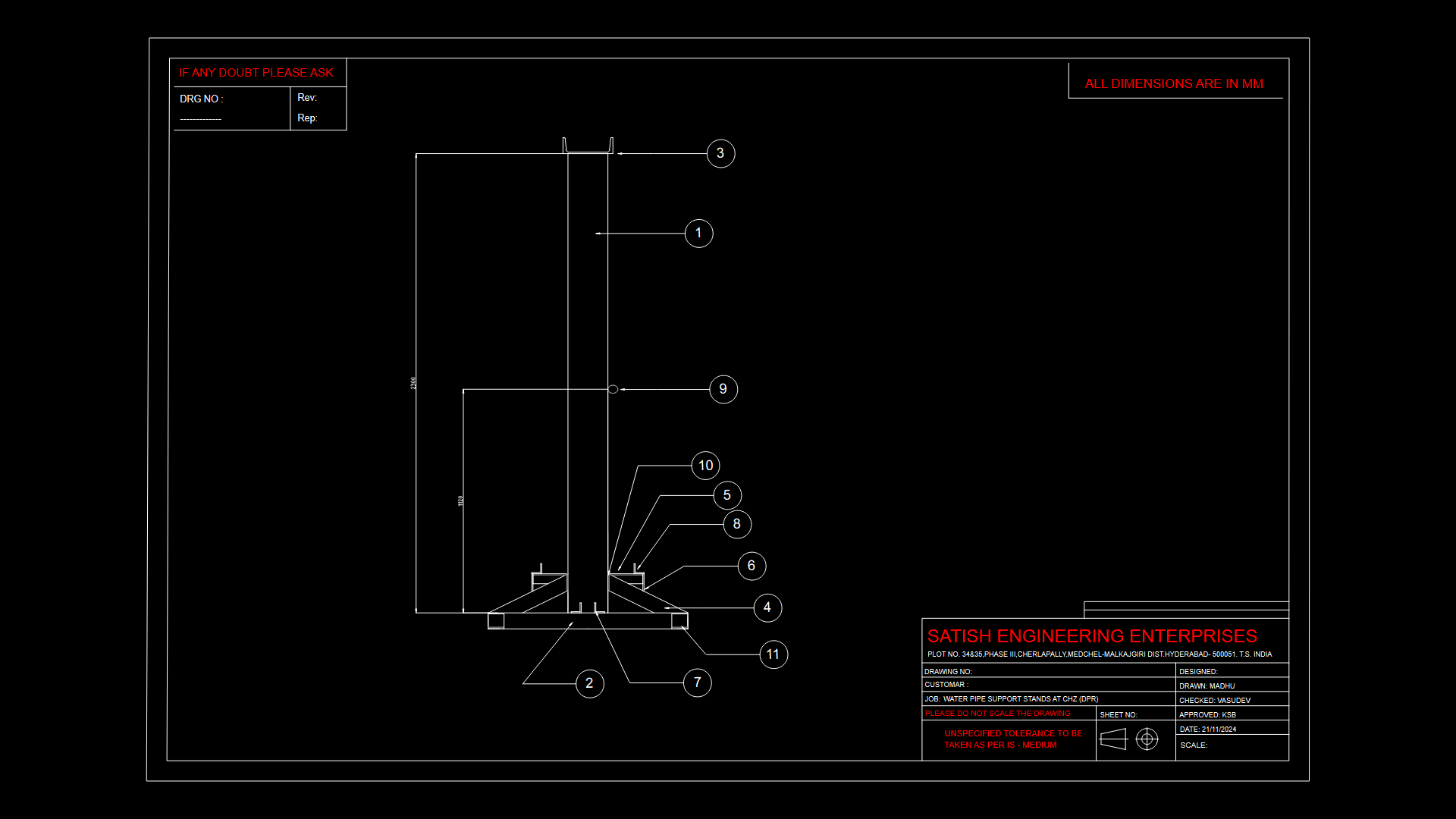Elevated Bungalow Floor Plan with Foundation Supports Detail

This architectural drawing depicts a single-story bungalow structure elevated on foundation supports. The floor plan shows a compact residential layout with two main rooms and what appears to be a smaller utility or bathroom space in the lower section. Entry access is provided via steps on the front façade. The structure employs a simple rectangular footprint with clean interior partitioning, optimizing the limited square footage. The elevation height provides practical advantages for areas prone to flooding or uneven terrain, with the foundation elements shown as vertical supports creating the necessary clearance from ground level. The 3D solid entities (235) in the model suggest detailed construction elements have been modeled rather than just represented in 2D. Wall thickness appears consistent with residential construction standards, likely following local building codes for load-bearing requirements.
| Language | English |
| Drawing Type | Plan |
| Category | Residential |
| Additional Screenshots | |
| File Type | dwg |
| Materials | |
| Measurement Units | Imperial |
| Footprint Area | 10 - 49 m² (107.6 - 527.4 ft²) |
| Building Features | Deck / Patio |
| Tags | bungalow, compact housing, elevated structure, foundation supports, residential plan, single story, small footprint |








