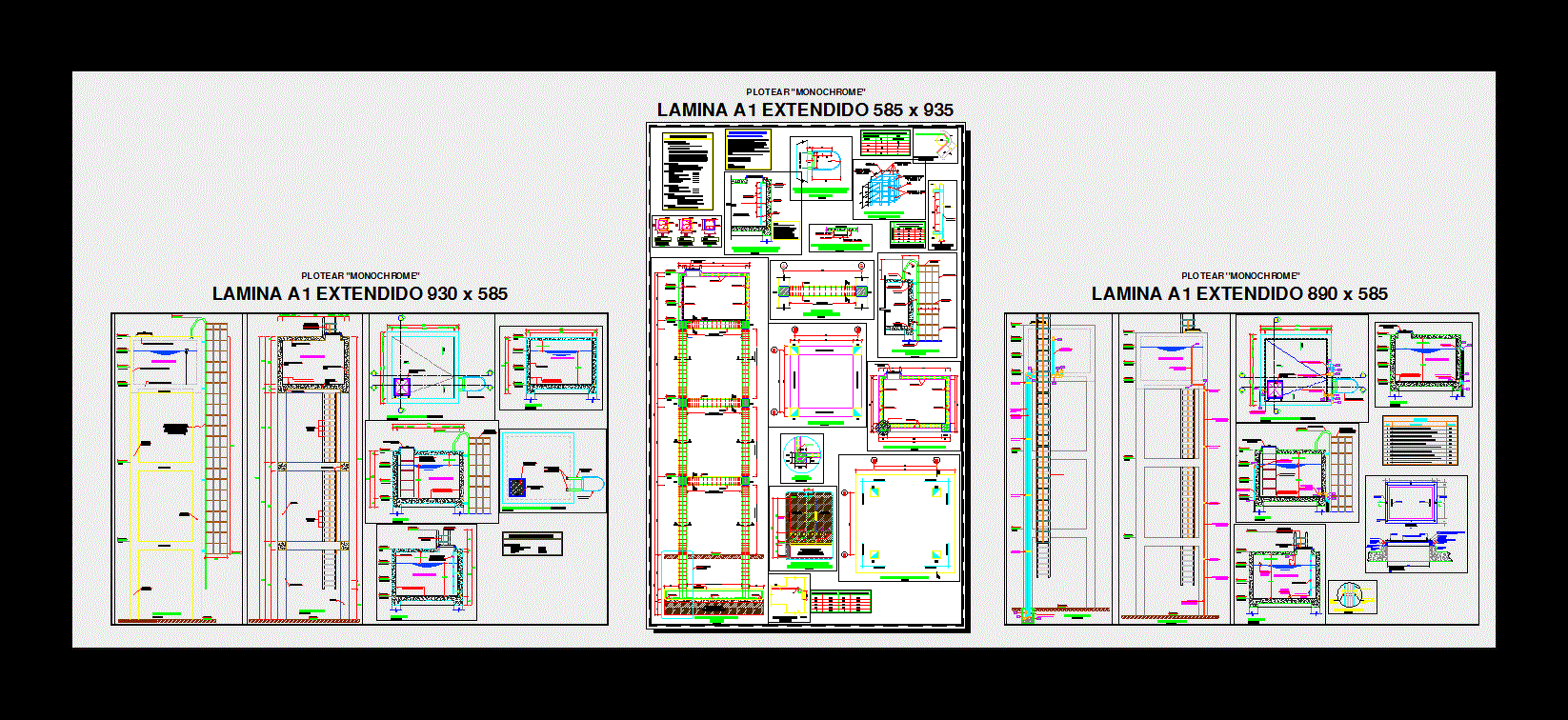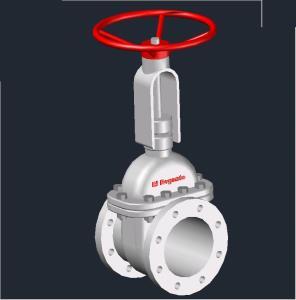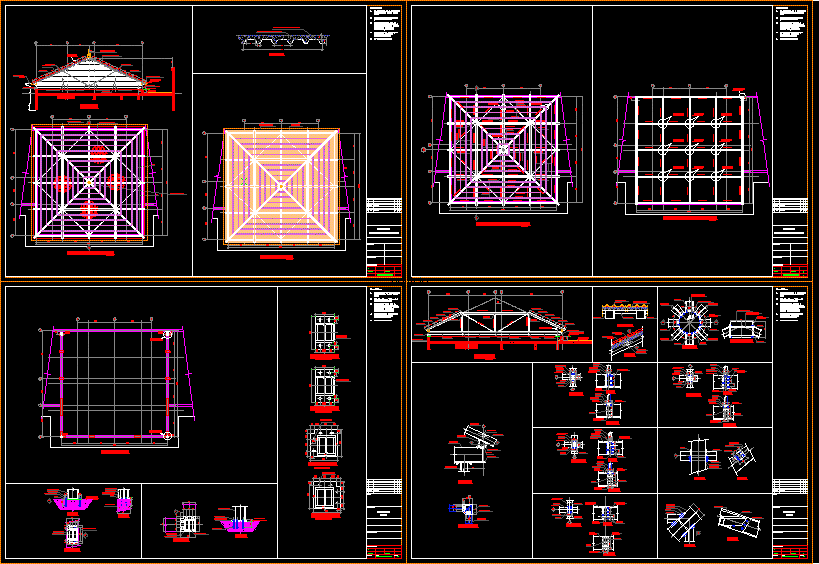Elevated Tank 13 M3 DWG Section for AutoCAD

Flat concrete elevated tank 13m3 – plants – sections – Construction details
Drawing labels, details, and other text information extracted from the CAD file (Translated from Spanish):
architecture, inst. hydraulic, structure, projection of upper slab of vat, projection of side wall of vat, projection of slab of vat, main elevation, mirror of water, slab of vat, middle tether, roof, cut-elevation, mooring beam, column, metal staircase, cc section, side wall, aa section, technical specifications, lower tank slab, tank wall, columns, beams, bb section, protection basket, sailor ladder, lateral lift, main lift, overflow pipe, clamp detail, plant-valve box, unit, legend, element, und, supply and installation of automatic control, plant – mooring beam, foundation plate plant, typical section of tank of elevated tank, wall of tank, detail of staircase with metal basket, anticorrosive paint black color, plant – embedding detail of ladder type of sailor in mooring beam, note: the fixed ladder will be made of galvanized iron material and welded between both the bases and the steps, the ladder was painted with anticorrosive base and finished with marine paint, sailor-type ladder anchor detail, protection basket, alternating joint, column, beam, bar diameter db, inches, detail of foundations meeting platea and column, platea of foundations, natural terrain, see det. of foundation section, rubber packing, puller, packing, anchor, cut aa, rubber, plant, anchors, padlock., spike for, padlock, formwork and stripping, – iron joints, footings, beams, columns structural, confinement columns, – water table: not found, wet wall, dry wall
Raw text data extracted from CAD file:
| Language | Spanish |
| Drawing Type | Section |
| Category | Industrial |
| Additional Screenshots | |
| File Type | dwg |
| Materials | Concrete, Other |
| Measurement Units | Imperial |
| Footprint Area | |
| Building Features | |
| Tags | à gaz, agua, autocad, concrete, construction, details, DWG, elevated, elevated tank, flat, gas, híbrido, hybrid, hybrides, l'eau, plants, reservoir, section, sections, tank, tanque, wasser, water |








