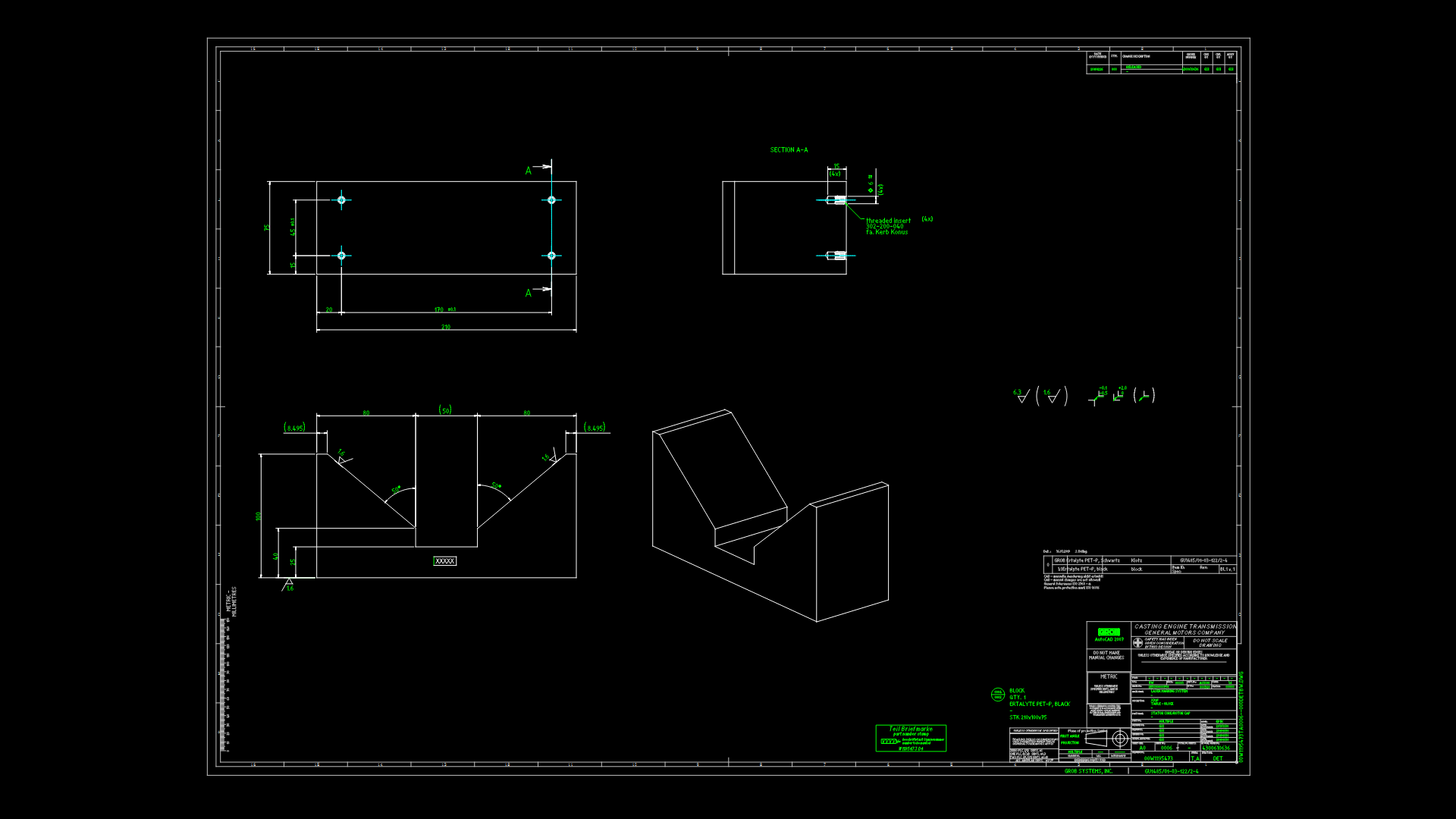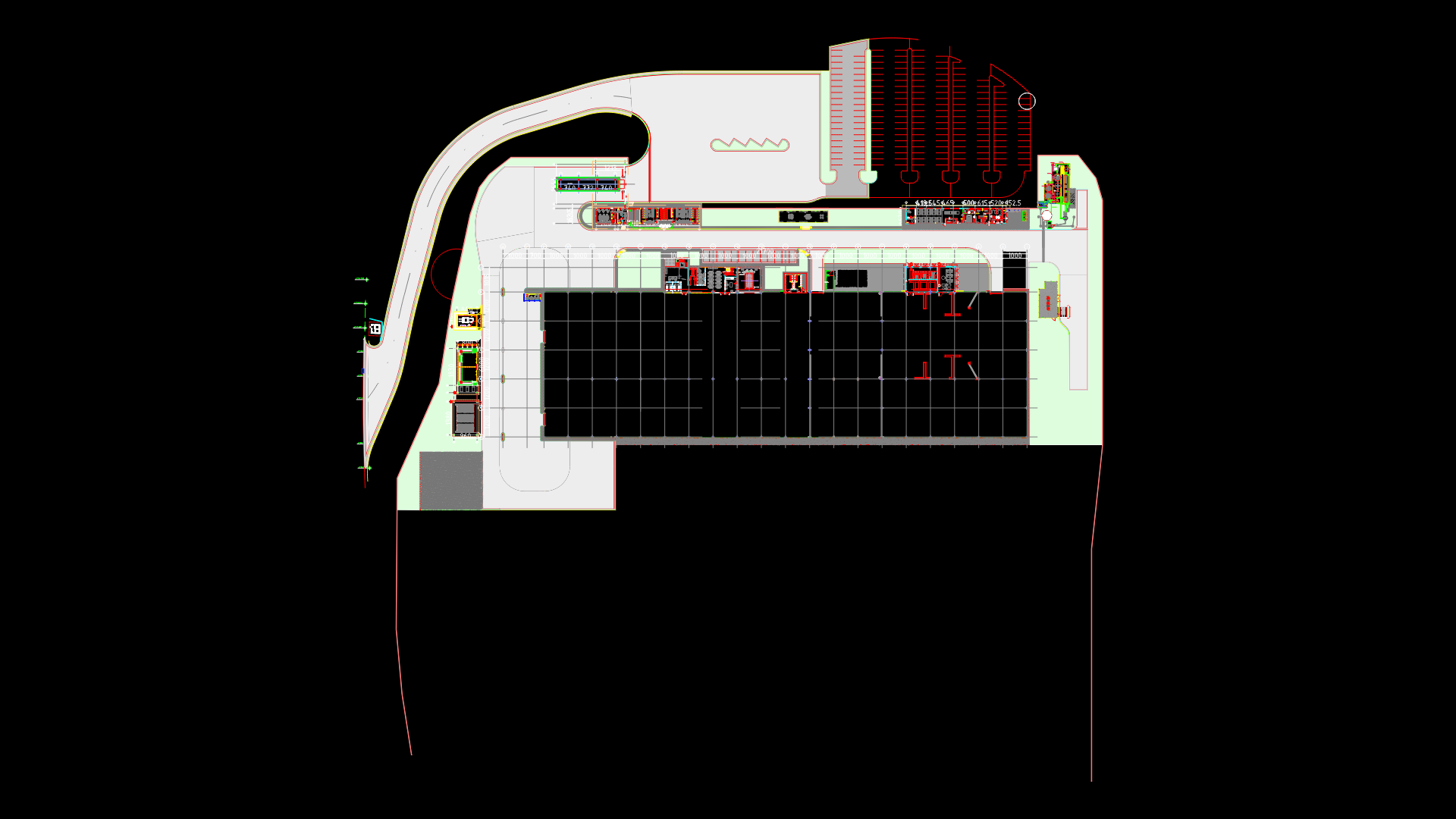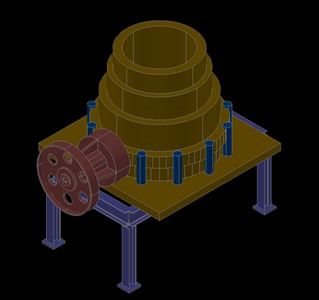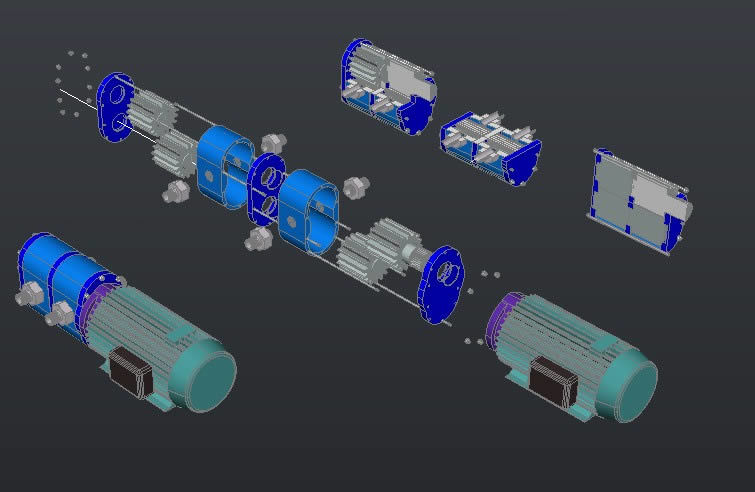Elevated Tank DWG Detail for AutoCAD
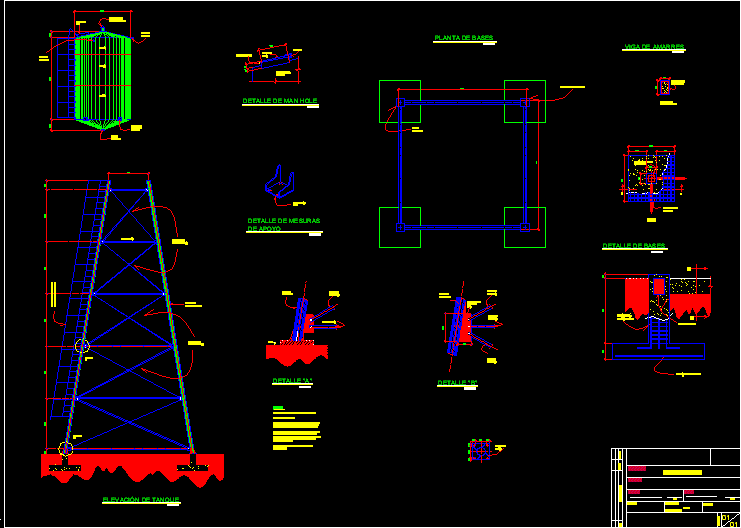
Details elevation – PLant – Foundation and structure of elevated tank for potable water distribution
Drawing labels, details, and other text information extracted from the CAD file (Translated from Spanish):
esl., mooring beams, both senses, beam section., its T., esl., both senses, plant, shoe, pedestals, column ced., for mounting, scale, base plant, mooring beam, scale, base detail, scale, tank made of steel astm series tank will be painted with two layers of anticorrosive paint on the outside of it to protect it from the elements. in the interior part two layers of anticorrosive paint will be applied a layer of special paint so that it does not affect the potability of the water for human consumption. unprotected marine type., note:, column ced., n.p.t., exterior staircase with protective rings., ang., columns tube., detail, tank lift, scale, detail, scale, detail, scale, measure of support see detail, nipple outlet, nipple entry, sieve vent, man hole, rebalse tube, scale, detail of support measures, scale, detail of man hole, holder, hinge, indicated, do not., horizontal scale:, sheet no., modifications, executed:, drawing:, contains:, draft:, approved, date, vertical scale:, date, design, date, elbow tank
Raw text data extracted from CAD file:
| Language | Spanish |
| Drawing Type | Detail |
| Category | Industrial |
| Additional Screenshots |
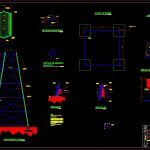 |
| File Type | dwg |
| Materials | Steel |
| Measurement Units | |
| Footprint Area | |
| Building Features | Car Parking Lot |
| Tags | à gaz, agua, autocad, DETAIL, details, distribution, DWG, elevated, elevation, FOUNDATION, gas, híbrido, hybrid, hybrides, l'eau, plant, potable, reservoir, structure, tank, tanque, wasser, water |

