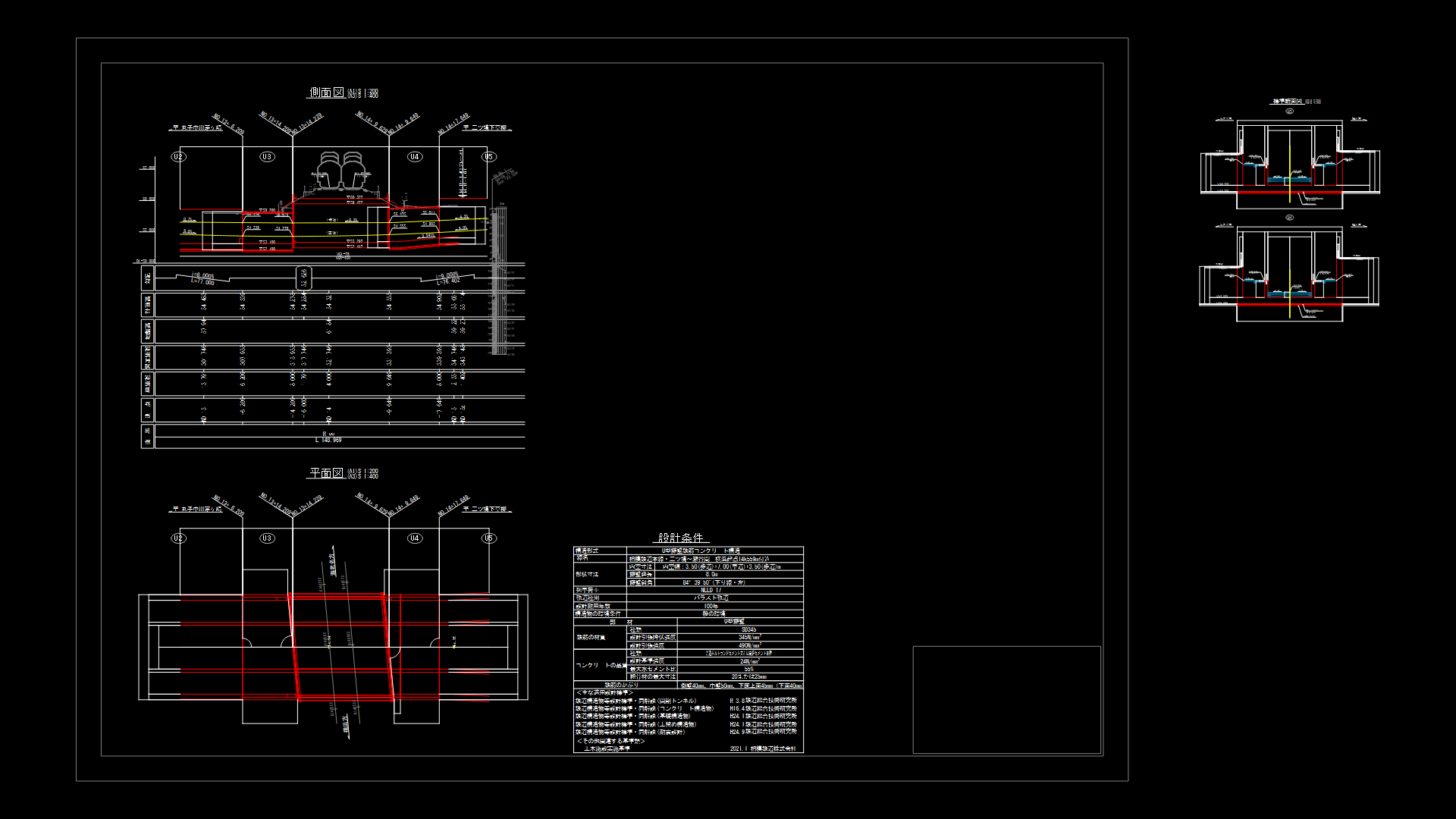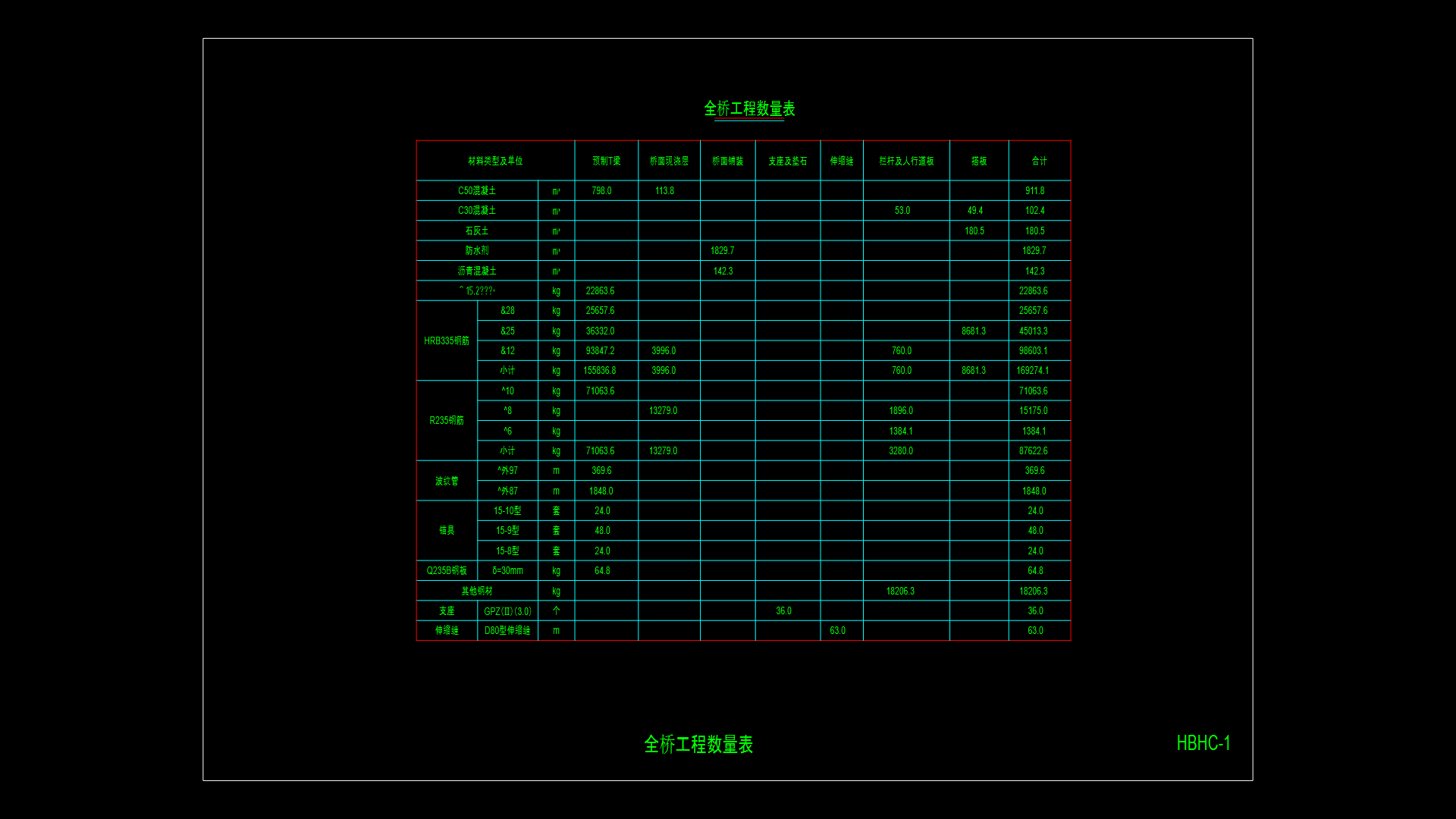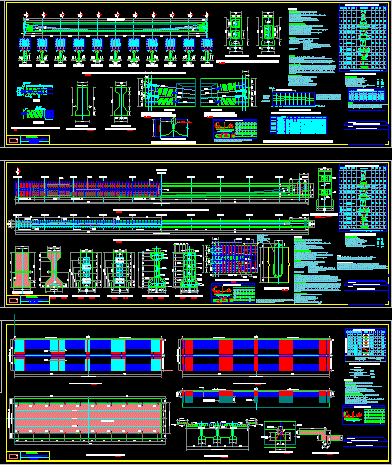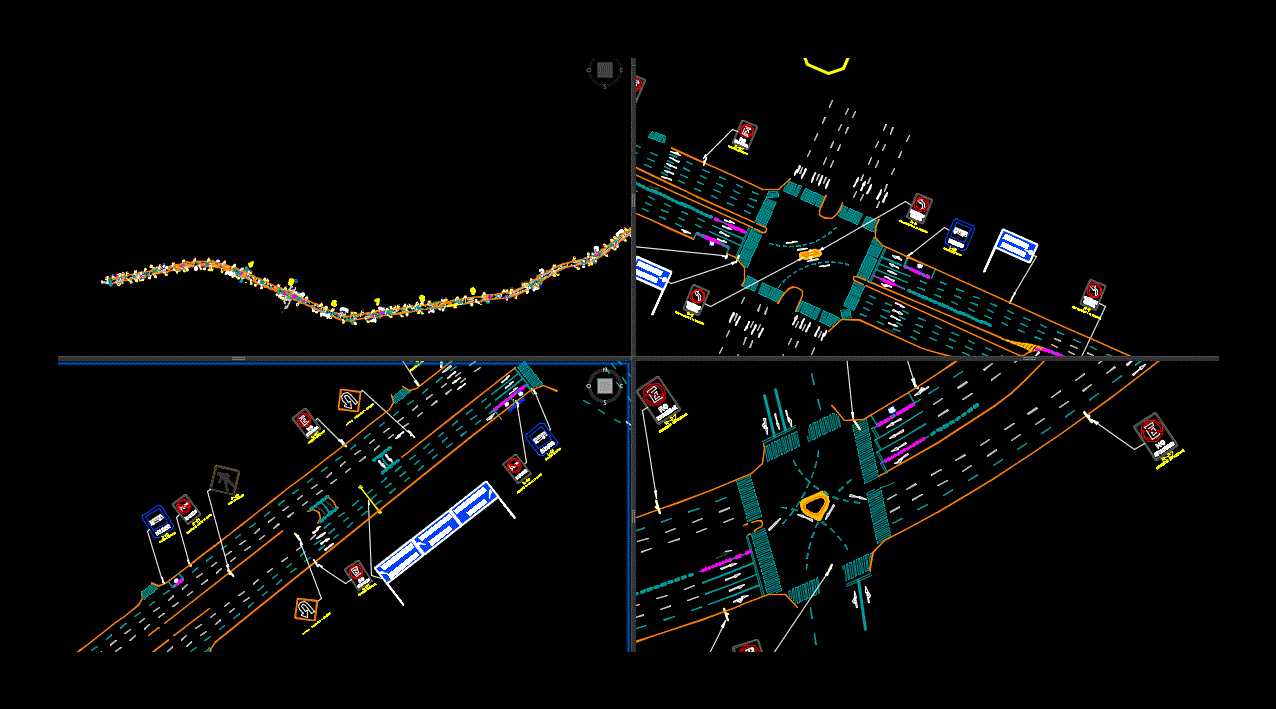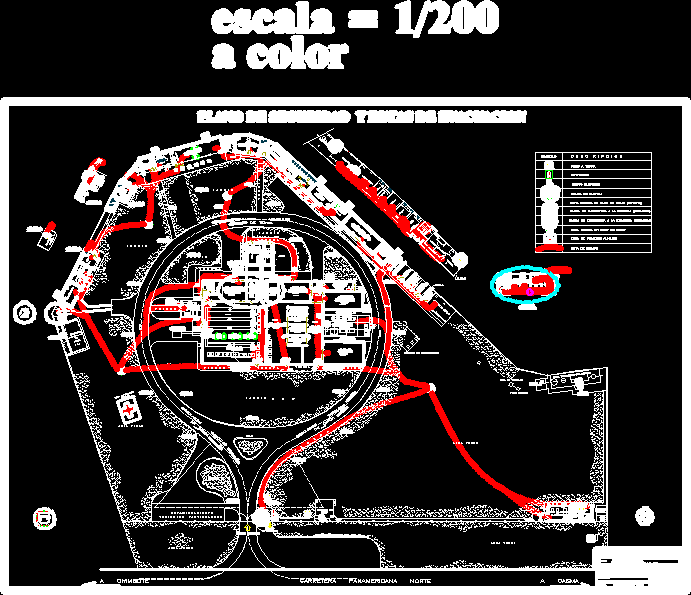Elevation Of Bridge’s Ramp And Laying Out Parapet DWG Elevation for AutoCAD
ADVERTISEMENT

ADVERTISEMENT
Elevation of bridge’s ramp and laying out of parapet
Drawing labels, details, and other text information extracted from the CAD file (Translated from Spanish):
starts ramp, starts wall, steel tube, natural terrain, slope, abutment axis, cast concrete wall on site, apparent finish, see detail of bunas, by arq. josue chaparro
Raw text data extracted from CAD file:
| Language | Spanish |
| Drawing Type | Elevation |
| Category | Roads, Bridges and Dams |
| Additional Screenshots |
 |
| File Type | dwg |
| Materials | Concrete, Steel, Other |
| Measurement Units | Metric |
| Footprint Area | |
| Building Features | |
| Tags | autocad, bridge, DWG, elevation, laying, parapet, ramp |

