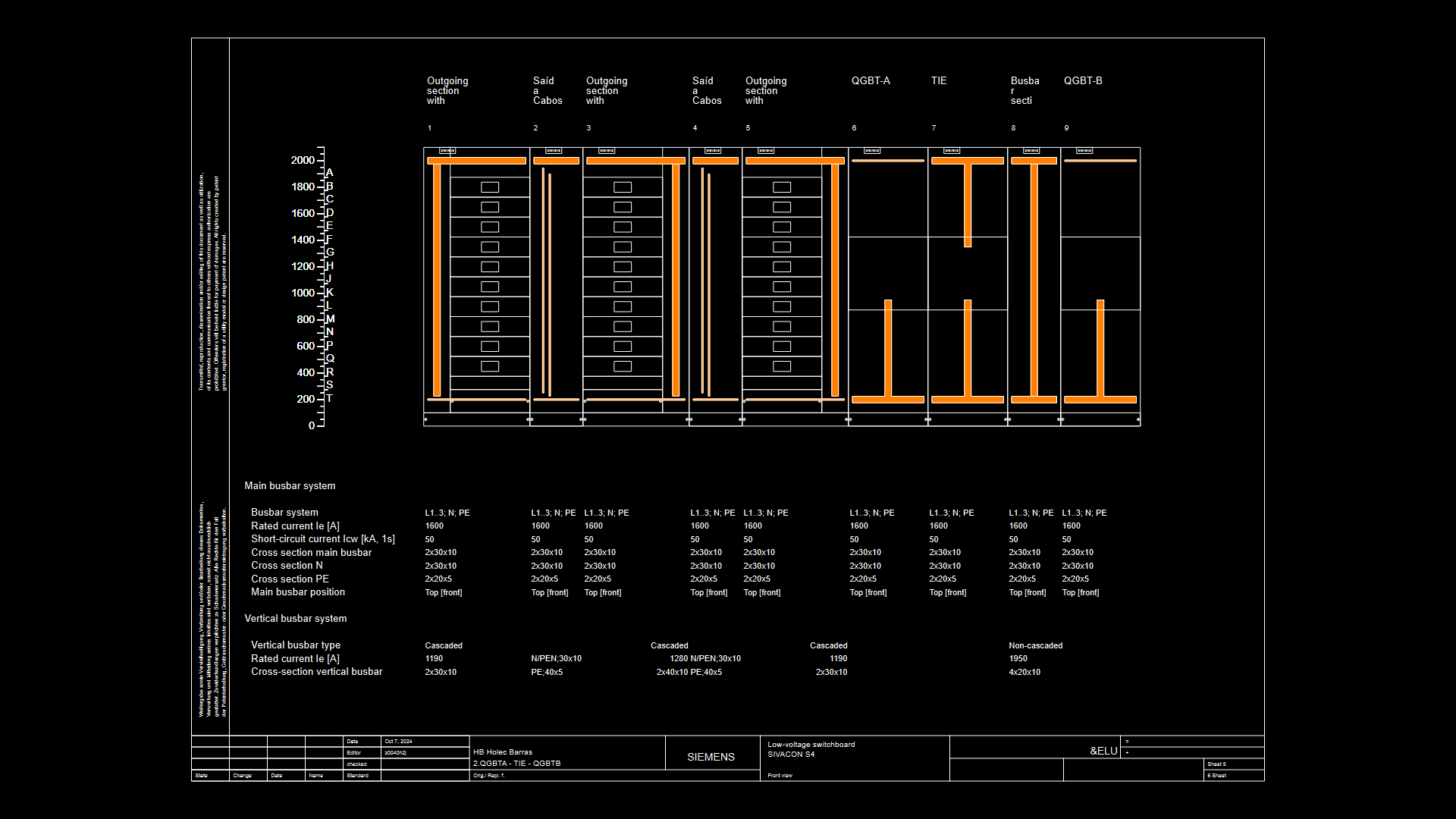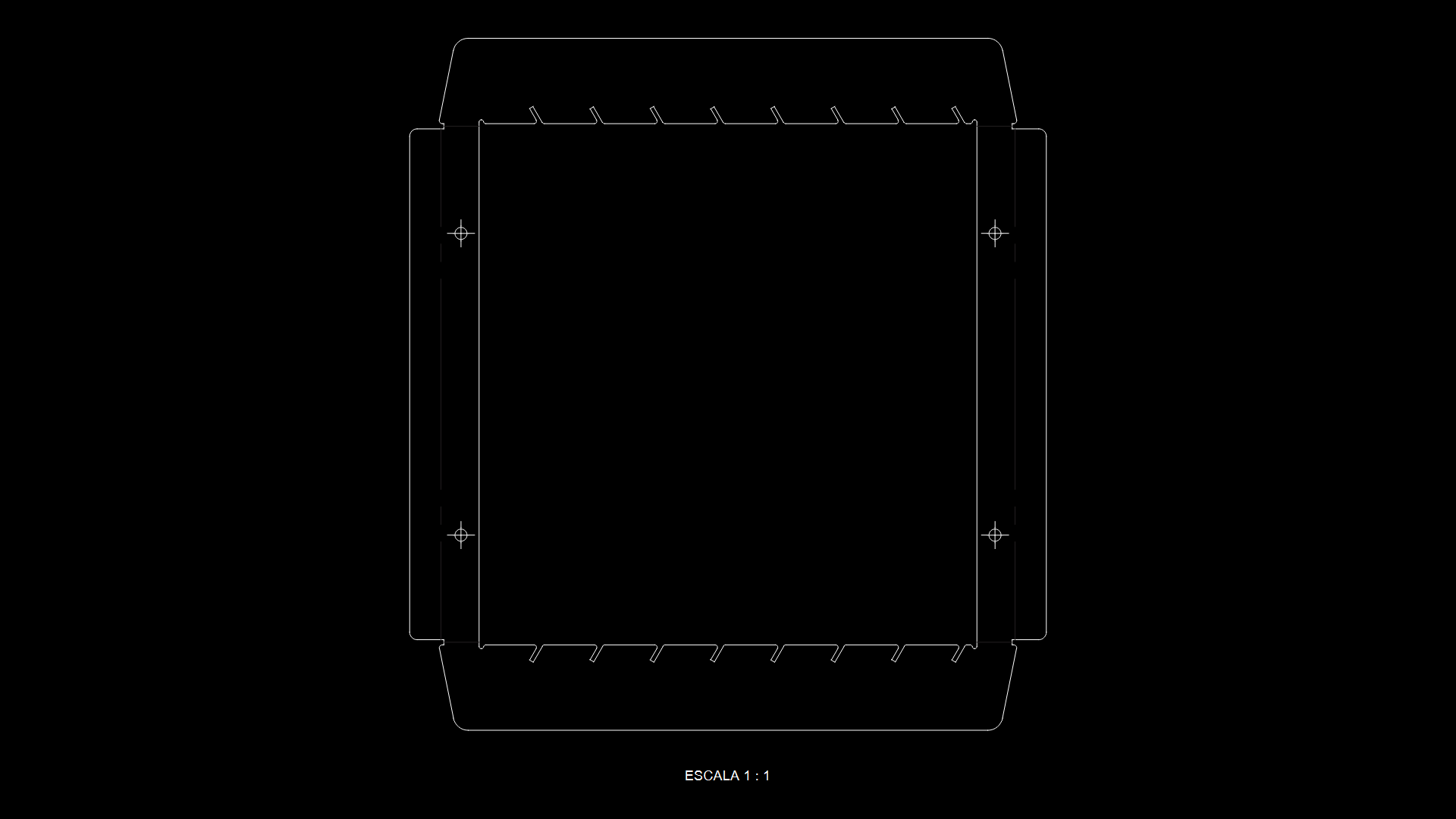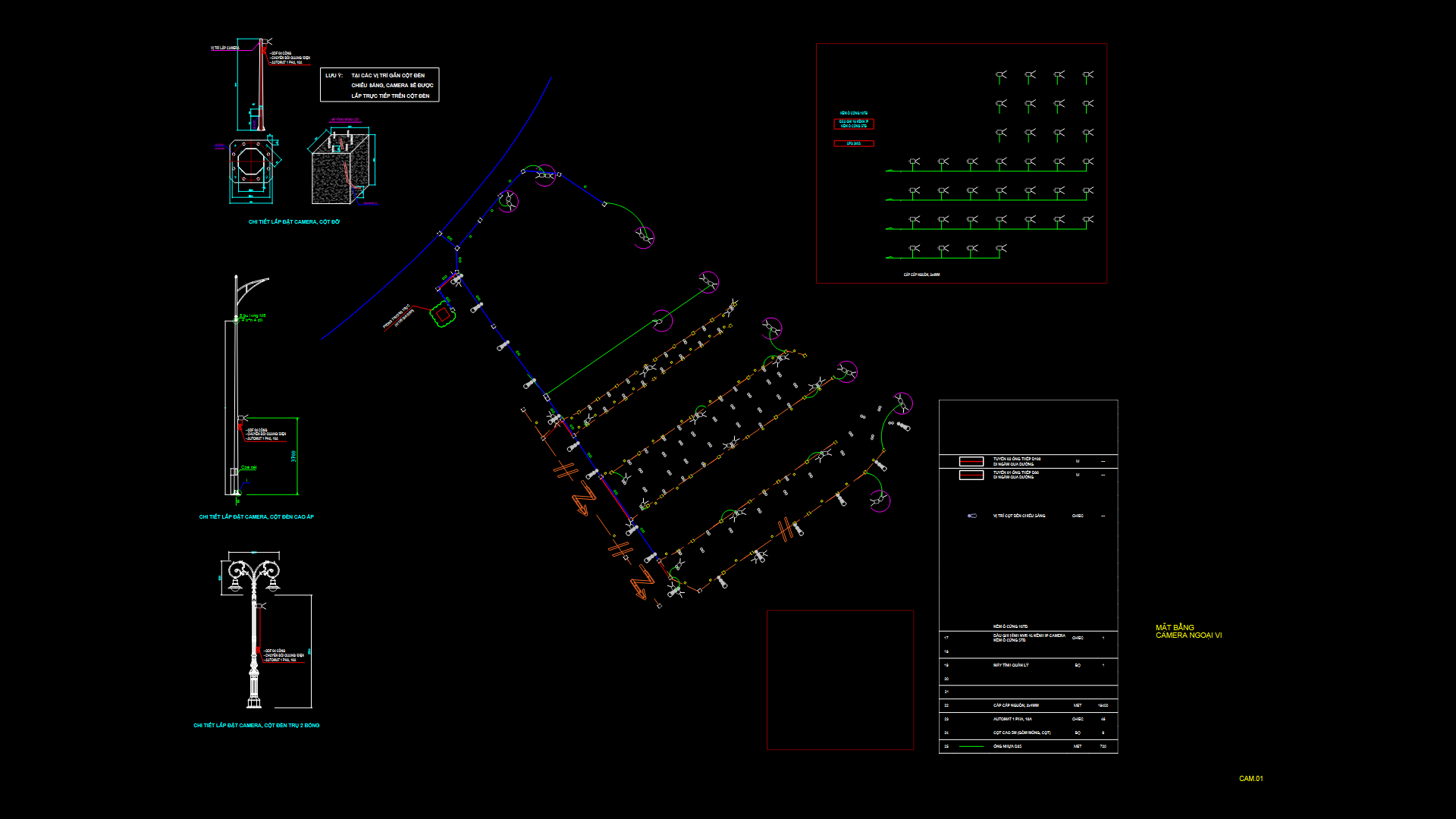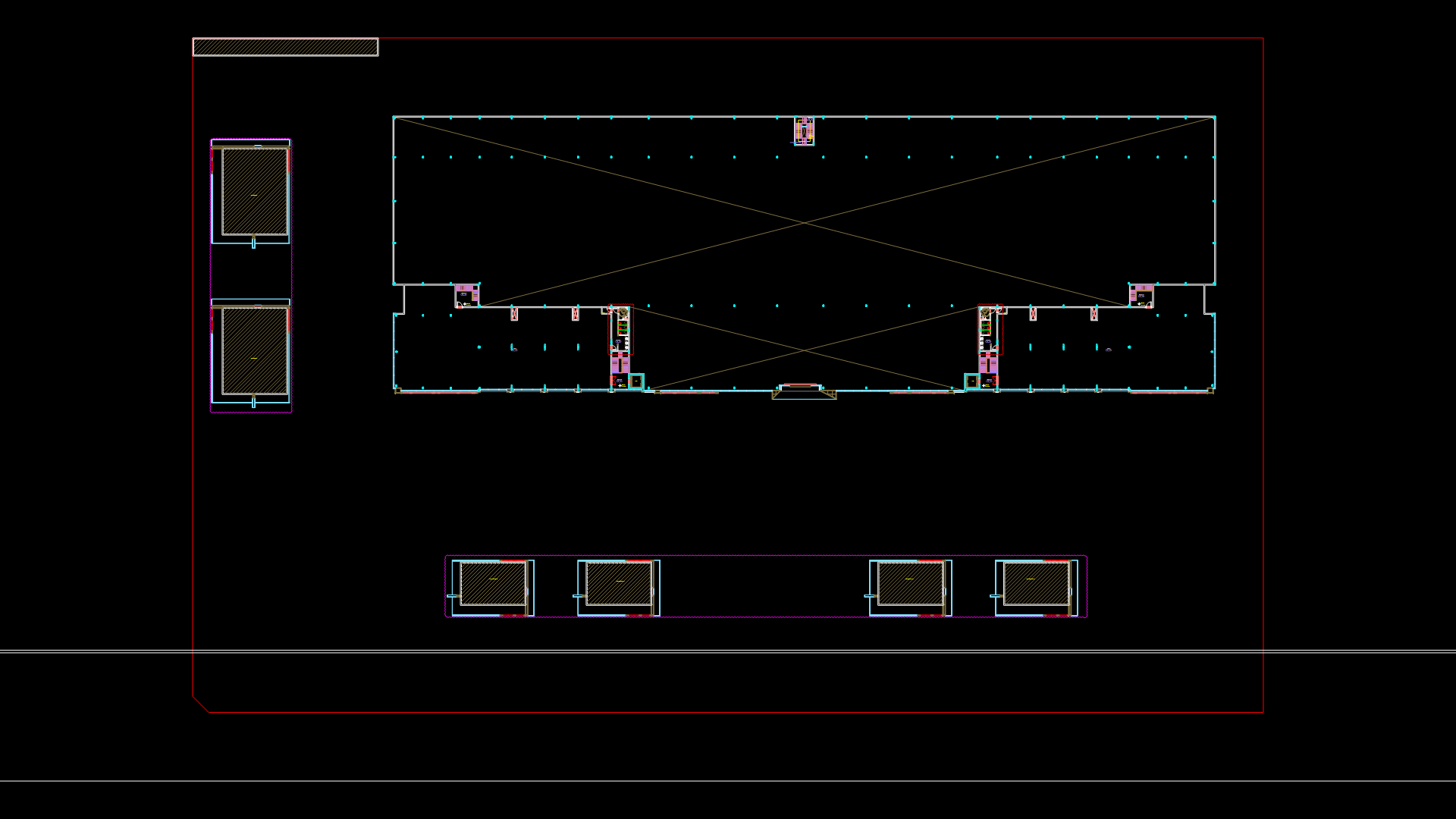Elevation Drawing: SIVACON S4 Low-Voltage Switchboard Front View

Front elevation drawing of a Siemens SIVACON S4 low-voltage switchboard with tie connection between QGBTA and QGBTB sections. This switchboard assembly features three outgoing sections with dedicated cable access compartments arranged horizontally.
Key Specifications:
– Total plant length: 7420 mm including side walls (without 20 mm design parts)
– Configuration: Three sections with widths of 800 mm, 400 mm, and 800 mm (2000 mm total width)
– Height markings range from 0 to 2000 mm with vertical distribution across sections A through T
– Outgoing section compartments with standardized modular design for circuit breaker installation
The drawing shows the HB Holec Barras implementation within the Siemens switchgear system, highlighting the tie connection between distribution boards. Each outgoing section includes properly aligned device mounting positions with standardized compartmentalization for maximum safety and accessibility during maintenance.
| Language | English |
| Drawing Type | Elevation |
| Category | Electronic Components & Devices |
| Additional Screenshots | |
| File Type | dwg |
| Materials | Steel |
| Measurement Units | Metric |
| Footprint Area | 1 - 9 m² (10.8 - 96.9 ft²) |
| Building Features | |
| Tags | Busbar system, Electrical Distribution., Industrial Electrical, Low-voltage switchboard, Power Distribution, siemens, SIVACON S4 |








