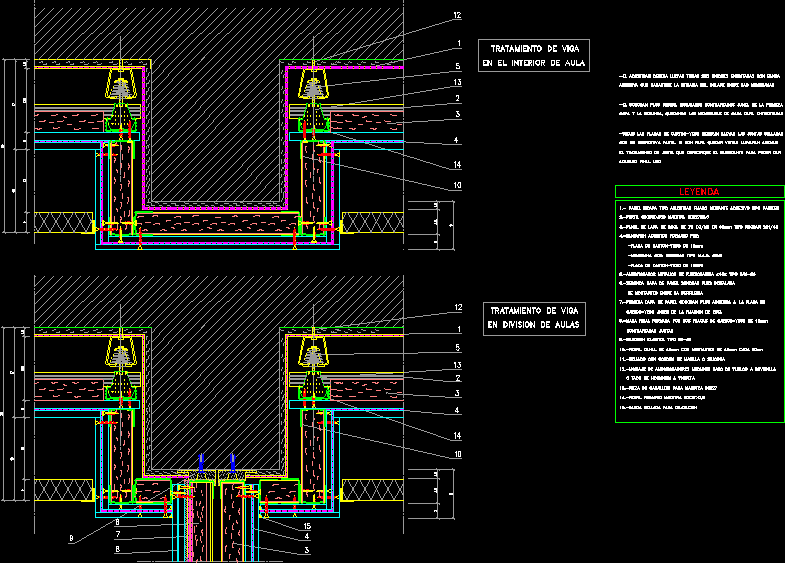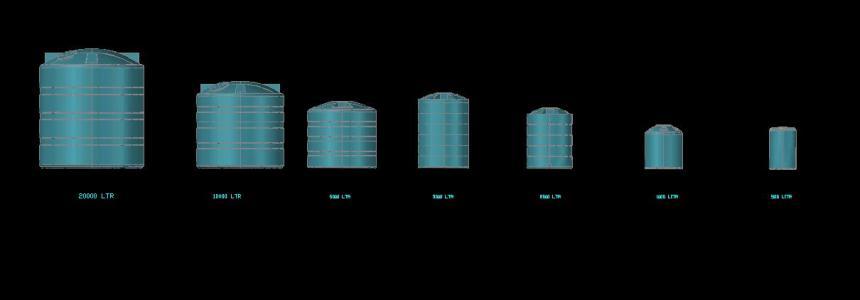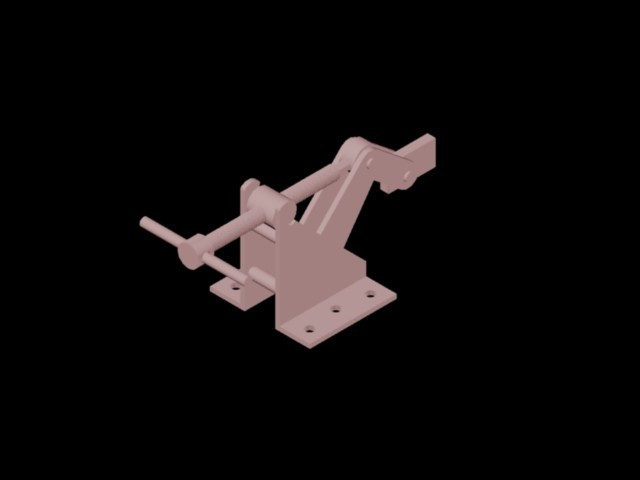Elevator Ap Schinder 3300 DWG Detail for AutoCAD
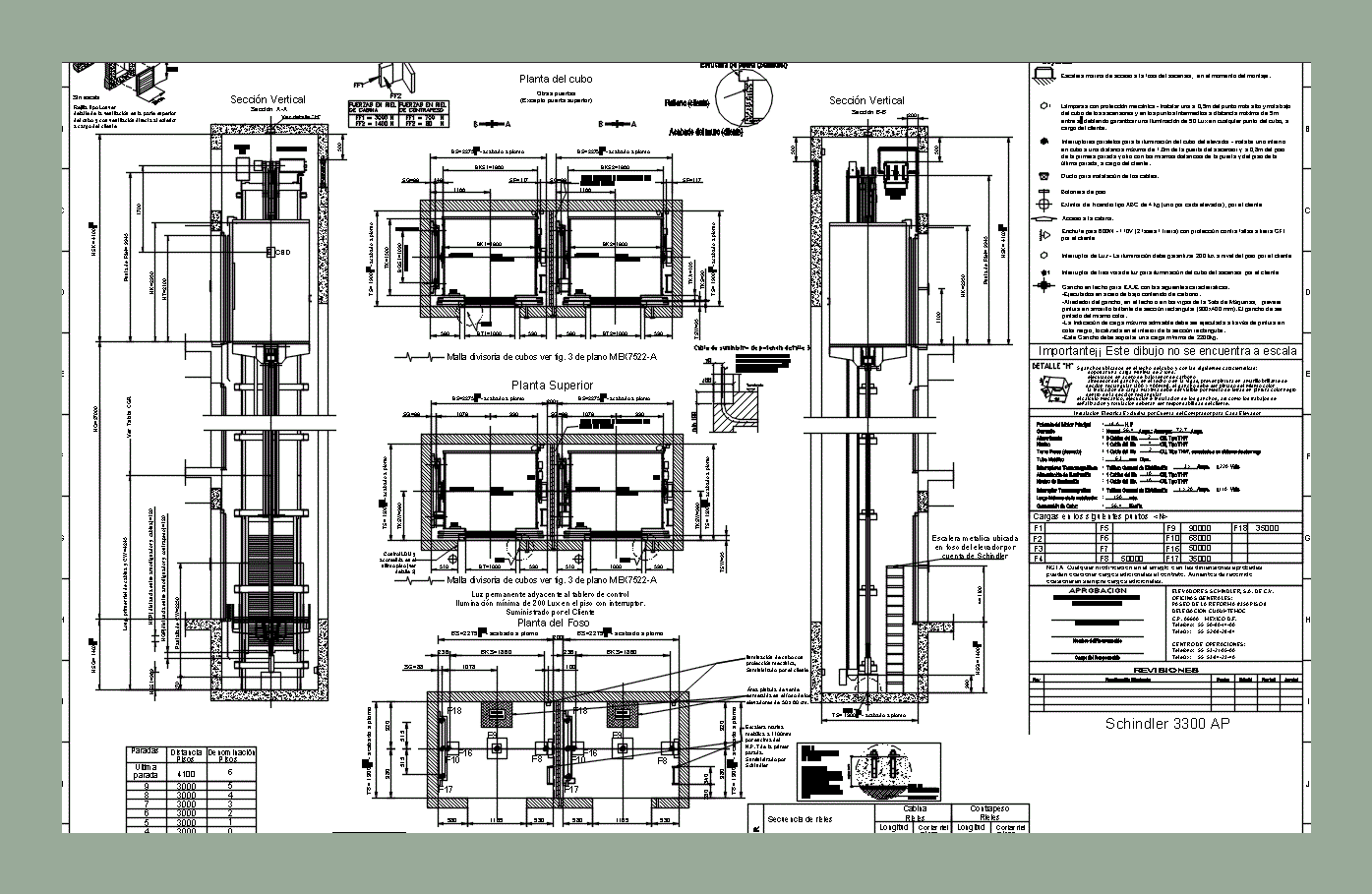
Detail elevator
Drawing labels, details, and other text information extracted from the CAD file (Translated from Spanish):
binder, supervisor, mounting, plant, work, conservation, resident, total, Responsible person, Responsible name, Signature of the person in charge, Dimensions shown., Approves these additional notes, approval, Rev, Revisions, Rectification made, date, drawing, revised, Approved, Elevators s.a. Of c.v. General offices: walk of the reform floor cuauhtemoc c.p. D.f. Telefax: operations center: telefax:, Fig., Present set of installation is intended exclusively to provide information of assembly of the indicated equipment in understanding by assembly the meeting of the parts independent of the location of the being explicit that its use for the installation of the equipment depends on the adaptation of the present installation plan the plant Of the location as well as the local legal technical requirements. Lifts schindler s.a. Neither is it responsible for these adaptations nor for the improper use of this plane of being the total responsibility of its not only the observation of the mentioned warning as well as any personal moral damages that may have caused third parties as a result of not having observed of any accidents caused by this reason., Obligations that are detailed below must be carried out in compliance with the official Mexican standard electric passenger traction elevators safety specifications test methods for equipment especially with the chapter the internal quality standards s.a. Of c.v. All expenditures expenditures arising from the construction of the bucket trenches will be fully covered by account of specifications that must be observed for the construction of the pit pit must be remain completely dry free from rubbish debris being manufactured according to the specifications of the installation plans. You must install at least one electrical contact for each current-collecting volt-lift with protection against ground faults in the pit. You must install enough lighting to provide luxes m. Of height of the bottom of the under bed of the overpass and each as max. All along the route. This installation must be part of a circuit regardless of the power of the elevator. Specifications to be observed for the construction of materials for the fixing of floor doors rail supports, If the depth of the pit is greater than m. There must be a level door of the floor from which it must open out of the lock with a key to be able to open from the inside of the pit without if the building plans of the building allow it. In case there are two more elevators in the same cube the client must delimit each cube by means of some rigid element delimiting from the bottom of the pit to above the finished floor level of the first stop. If the horizontal distance between the edge of the roof of the cabin of any moving element of an adjacent elevator is smaller, the rigid division between the adjacent hubs shall extend all the way along the path of the elevator. There should be no people under the lift pit. In case of this condition, the safety device must be installed, which implies an additional cost to, In the construction of the cube must supply the elements that are indicated in planes of installation emitted by as they are: trabes required for the fixation of guides of the elevator. However the cube front mochets must be constructed until after the floor doors have been placed. Must also supply the auxiliary elements of concrete beams to fix the door frames keypad boxes. The free dimensions of the door frames must be respected in accordance with the installation drawings issued by and subsequently received. The installation of the equipment will not be initiated if it has not properly protected all the openings of the whole installation process should remain closed in accident prevention. Is obliged to receive the fronts where they are installed once they have been placed respecting the cloths mentioned in the subsection of this point. Once the work has begun under no circumstances will the access of outside personnel be allowed to be safe in cases where there has previously been coordination between the representatives of, Specifications to be observed for the construction of the cube: cube must be constructed according to the dimensions specified in the installation drawings at the beginning of the cube in its entire path must be fully finished ready to receive with the following characteristics: the cube will be for use Exclusive of the elevators being prohibited: install ductos other equipment not related to the elevators. leave
Raw text data extracted from CAD file:
| Language | Spanish |
| Drawing Type | Detail |
| Category | Mechanical, Electrical & Plumbing (MEP) |
| Additional Screenshots |
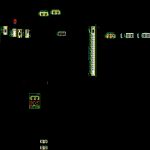 |
| File Type | dwg |
| Materials | Concrete, Other |
| Measurement Units | |
| Footprint Area | |
| Building Features | Elevator, Car Parking Lot |
| Tags | ap, ascenseur, aufzug, autocad, DETAIL, DWG, einrichtungen, elevador, elevator, facilities, gas, gesundheit, l'approvisionnement en eau, la sant, le gaz, machine room, maquinas, maschinenrauminstallations, provision, wasser bestimmung, water |



