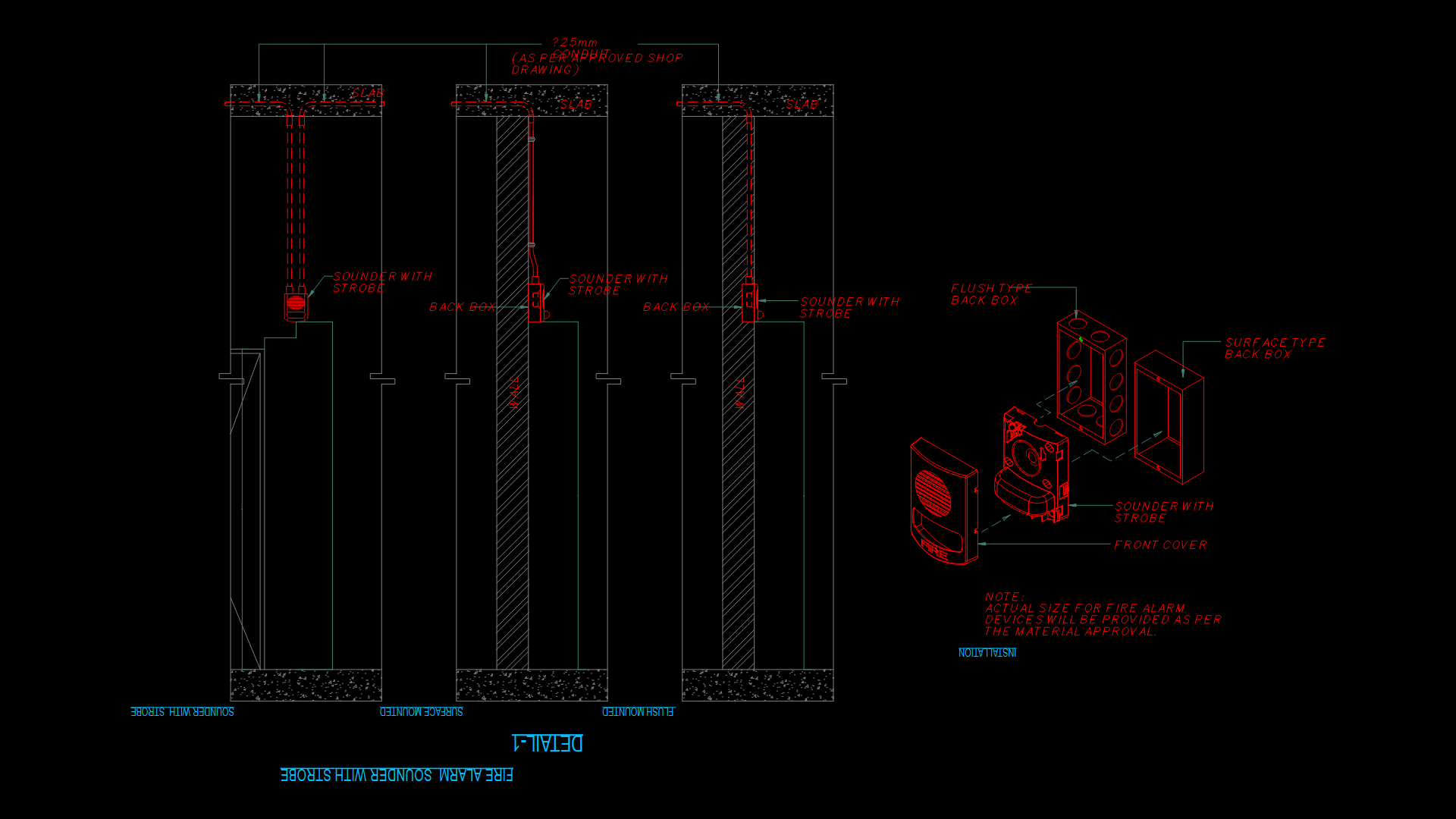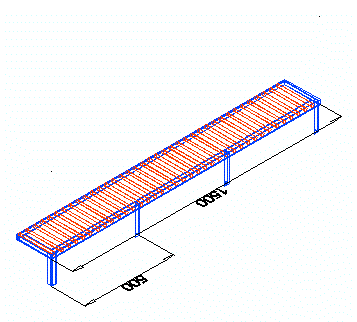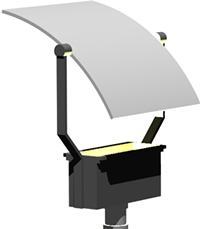Elevator Details DWG Detail for AutoCAD
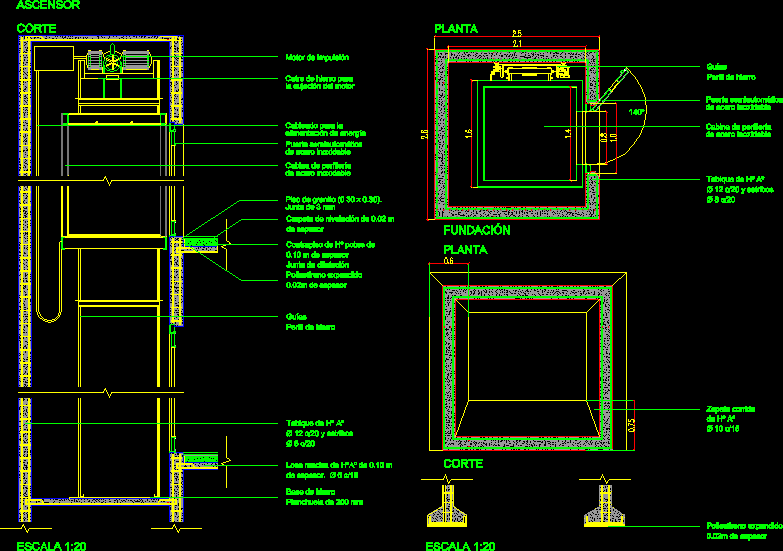
School Elevator – Details
Drawing labels, details, and other text information extracted from the CAD file (Translated from Spanish):
Granite floor, Mm gasket, Folder leveling, of thickness, Poor hr subfloor, of thickness, Expanded polystyrene, of thickness, dilatation meeting, Semi-automatic door, stainless steel, Wiring for, Power supply, Iron cot for, The engine clamp, Drive motor, Profile cabin, stainless steel, Iron base, Mm iron, Septum of hº aº, Stirrups, Solid slab of hua, of thickness., Guides, Iron profile, Semi-automatic door, stainless steel, Guides, Iron profile, Profile cabin, stainless steel, Septum of hº aº, Stirrups, Expanded polystyrene, of thickness, From hº aº, Running shoe, cut, plant, Foundation, plant, cut, elevator, scale
Raw text data extracted from CAD file:
Drawing labels, details, and other text information extracted from the CAD file (Translated from Spanish):
Granite floor, Mm gasket, Folder leveling, of thickness, Poor hr subfloor, of thickness, Expanded polystyrene, of thickness, dilatation meeting, Semi-automatic door, stainless steel, Wiring for, Power supply, Iron cot for, The engine clamp, Drive motor, Profile cabin, stainless steel, Iron base, Mm iron, Septum of hº aº, Stirrups, Solid slab of hua, of thickness., Guides, Iron profile, Semi-automatic door, stainless steel, Guides, Iron profile, Profile cabin, stainless steel, Septum of hº aº, Stirrups, Expanded polystyrene, of thickness, From hº aº, Running shoe, cut, plant, Foundation, plant, cut, elevator, scale
Raw text data extracted from CAD file:
| Language | Spanish |
| Drawing Type | Detail |
| Category | Mechanical, Electrical & Plumbing (MEP) |
| Additional Screenshots |
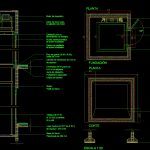 |
| File Type | dwg |
| Materials | Steel, Other |
| Measurement Units | |
| Footprint Area | |
| Building Features | Elevator, Car Parking Lot |
| Tags | ascenseur, aufzug, autocad, DETAIL, details, DWG, einrichtungen, elevador, elevator, facilities, gas, gesundheit, l'approvisionnement en eau, la sant, le gaz, machine room, maquinas, maschinenrauminstallations, provision, school, wasser bestimmung, water |

