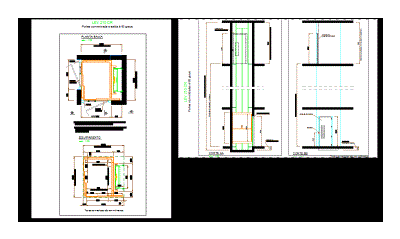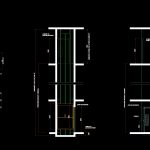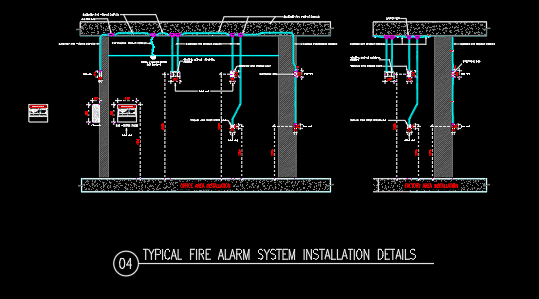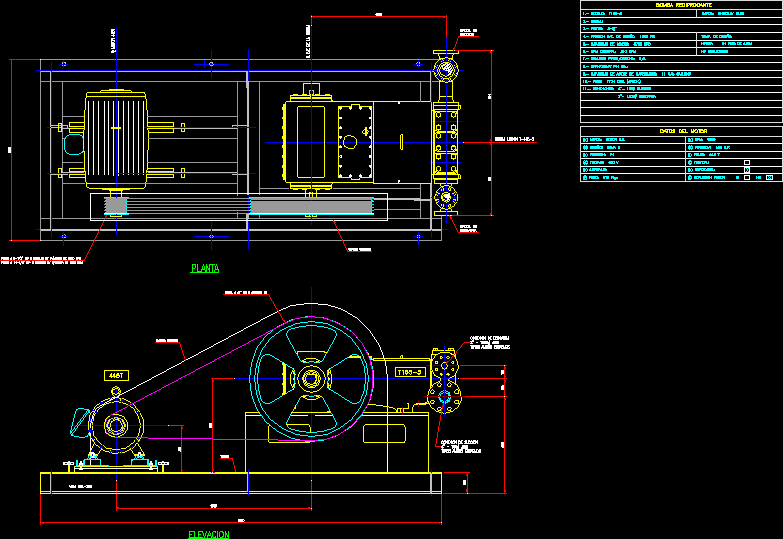Elevator DWG Block for AutoCAD

Plats – Sectios
Drawing labels, details, and other text information extracted from the CAD file (Translated from Portuguese):
Total rail, maximum:, Cut aa, Esc .:, Cut bb, Doors with degrees, Lev cr, All measurements are in millimeters, maximum:, Buttonhole, Total rail dimension, Maximum travel:, Buttonhole, Maximum travel:, Minimum size on the last floor, Minimum size on the last floor, Handrail, Internal gap measure, Internal measurement of the cabin, Buttonhole, Cut aa, Plants, Cut bb, Racing box in masonry or steel frame panels, In laminated glass or steel sheet, Lower floor, Notched on, Lower floor, Notched on, Detailed sketch, Laminate or sheet manufacturer provides, For racing box in steel frame glass panels, Door of, Pavement, Door of, Sliding door, Projection of, Sliding door, Projection of, Sliding door, Doors with inlet exit grades, blue print, Esc .:, equipment, Esc .:, Lev cr, All measurements are in millimeters
Raw text data extracted from CAD file:
| Language | Portuguese |
| Drawing Type | Block |
| Category | Mechanical, Electrical & Plumbing (MEP) |
| Additional Screenshots |
 |
| File Type | dwg |
| Materials | Glass, Masonry, Steel |
| Measurement Units | |
| Footprint Area | |
| Building Features | Elevator |
| Tags | ascenseur, aufzug, autocad, block, DWG, einrichtungen, elevador, elevator, facilities, gas, gesundheit, l'approvisionnement en eau, la sant, le gaz, machine room, maquinas, maschinenrauminstallations, provision, wasser bestimmung, water |








