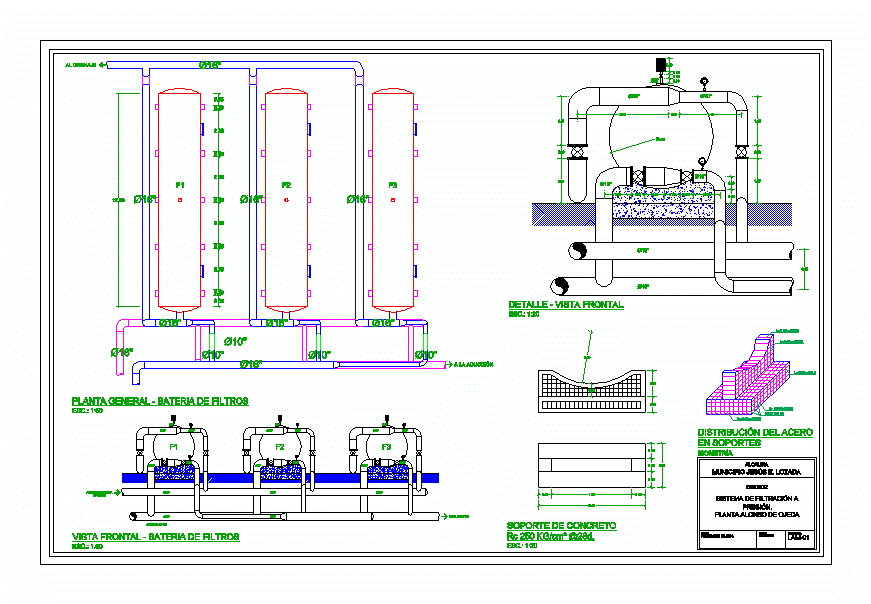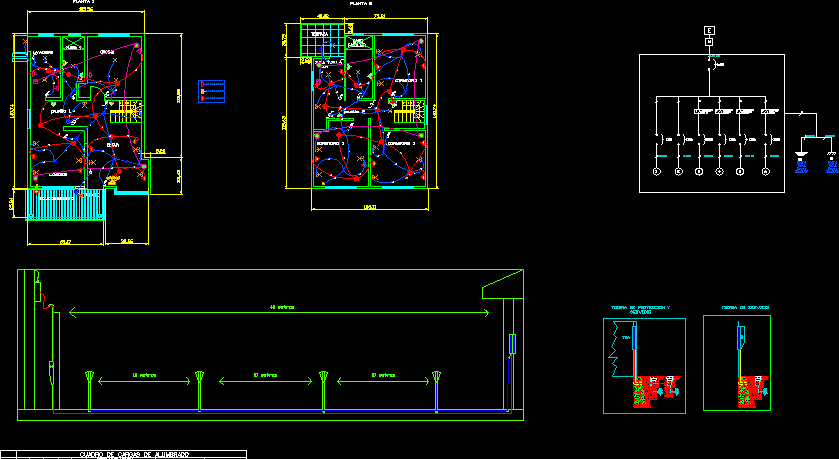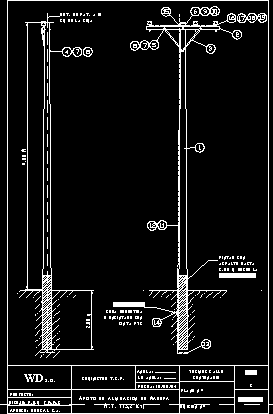Elevator DWG Section for AutoCAD
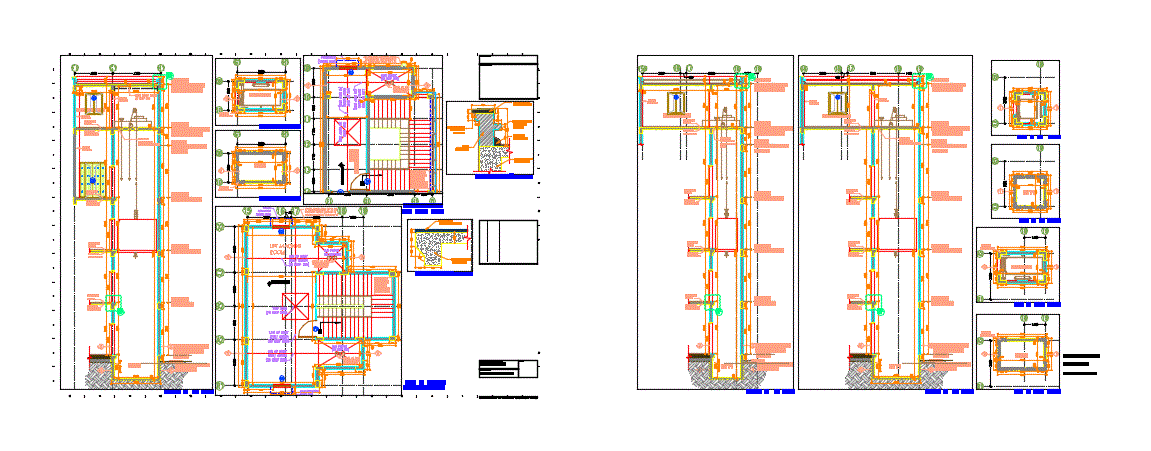
PLAN; SECTION – detailing
Drawing labels, details, and other text information extracted from the CAD file:
drawing title, scale, drawing no., rev no., date, checked, formatted for scale varied if changed, north, dealt, infrastructure developers pvt ltd, lajpat new delhi mobile, sr. chief, aad, hospital design engineering consultant:, kr architect council registration no., architect:, revisions, serial no., dated, description, initials, chief engineer zone engineering no. dc mes yeshwanthpur bangalore, name address, building name, construction of permanent accommodation air force sho at air force, name address, sheet number, general notes, this drawing is the property of aakar consultant infrastructure developers pvt ltd and must not be passed on to any person or body not authorized by us to receive it nor be copied or otherwise made use either in full or in part by such person or body without our prior permission in writing. all dimensions are in millimeter. drawing is to be read and not to be scaled. written dimension to be followed. all discrepancies to be brought to the notice of the architect before execution and his decision will be final. this drawing to be read in conjunction with large scale services and other relevant drawings. any dimension for structural element i.e. slab etc is indicative and shall be taken from relevent structural drawing, new telephone: www.renaissance.net.in, consultant pvt ltd, str, shop, shop, shop, level, ground floor to, internal road lvl, first floor, future expansion terrace, roof slab of lift machine room, bottom slab of lift machine room, second floor, terrace floor, full plan, detail, as str, shop, staircase tread riser eq width, lvl, lift machine room, trap door shop, line of hoist girder shop, rcc slab, flooring, rcc slab, flooring, rcc slab, flooring, rcc slab, flooring, lift pit, section at, stretcher lift, lift pit, column, machine room, rcc slab profile as shop, machine room plan, typical plan at, staircase tread riser eq width, lvl, lift machine room, trap door shop, line of hoist girder shop, line of hoist girder shop, shop, rcc slab, flooring, rcc slab, flooring, rcc slab, flooring, rcc slab, flooring, lift pit, machine room, level, ground floor to, internal road lvl, first floor, future expansion terrace, roof slab of lift machine room, bottom slab of lift machine room, second floor, terrace floor, rcc slab profile as shop, level, ground floor to, internal road lvl, first floor, future expansion terrace, roof slab of lift machine room, bottom slab of lift machine room, second floor, terrace floor, shop, rcc slab, flooring, rcc slab, flooring, rcc slab, flooring, rcc slab, flooring, lift pit, section at, machine room, rcc slab profile as shop, typical plan at, lift pit, column, stretcher lift, column, lift pit, typical plan at, section at, detail, det., det., det., det., det., det., service room, chajja projection, chajja projection, slab profile shop, chajja projection, chajja projection, column elevation, full all floor, section at, plan at machine room level, full all floor, hospital building, typical detail, plan at, section at, lift detail sheet, plan at, plan at machine room level, drawing title, formatted for scale varied if changed, north, sheet number, general notes, lift detail sheet
Raw text data extracted from CAD file:
| Language | English |
| Drawing Type | Section |
| Category | Mechanical, Electrical & Plumbing (MEP) |
| Additional Screenshots |
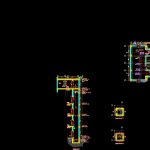 |
| File Type | dwg |
| Materials | Other |
| Measurement Units | |
| Footprint Area | |
| Building Features | Elevator |
| Tags | ascenseur, aufzug, autocad, detailing, DWG, einrichtungen, elevador, elevator, facilities, gas, gesundheit, l'approvisionnement en eau, la sant, le gaz, machine room, maquinas, maschinenrauminstallations, plan, provision, section, wasser bestimmung, water |



