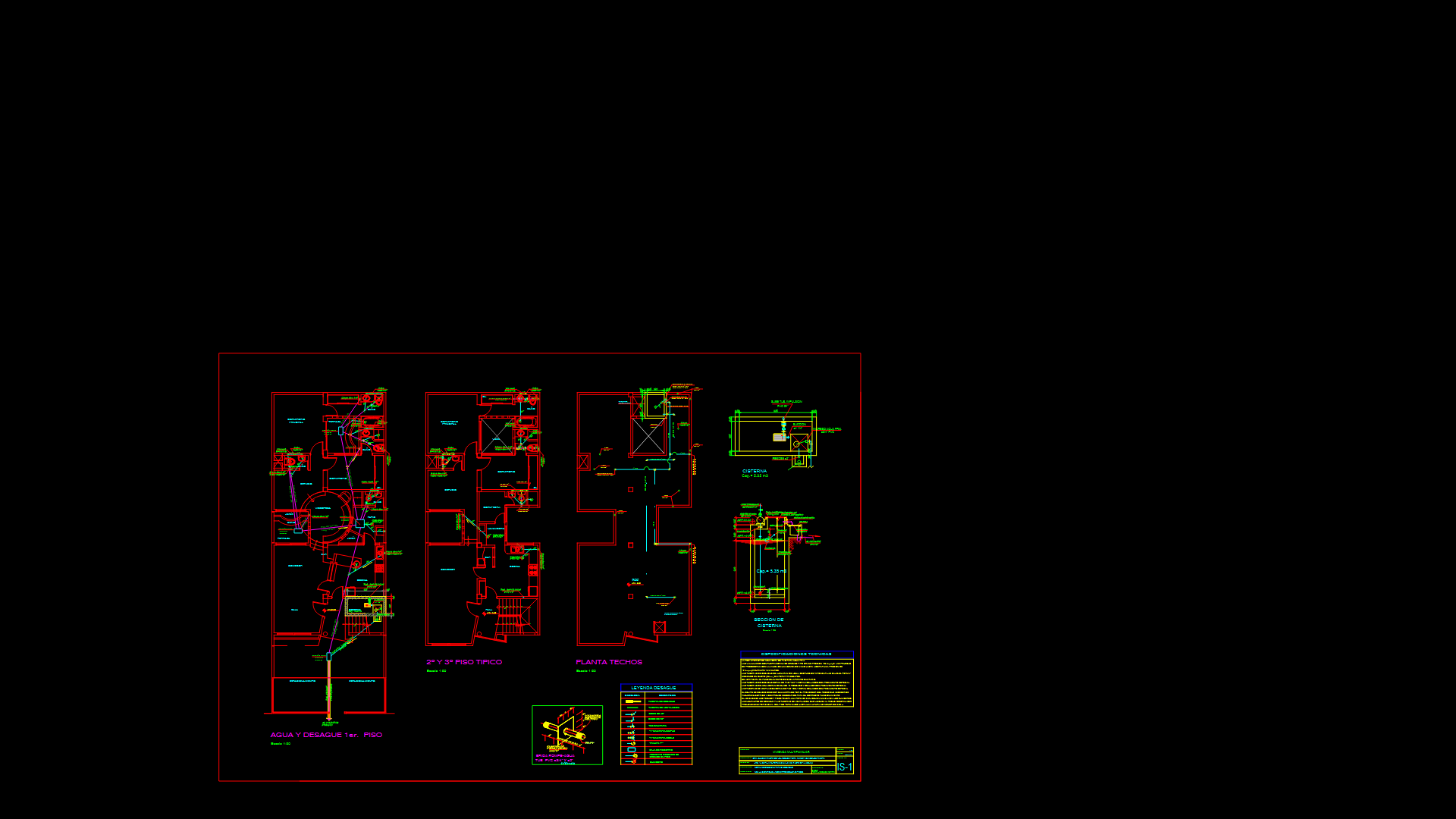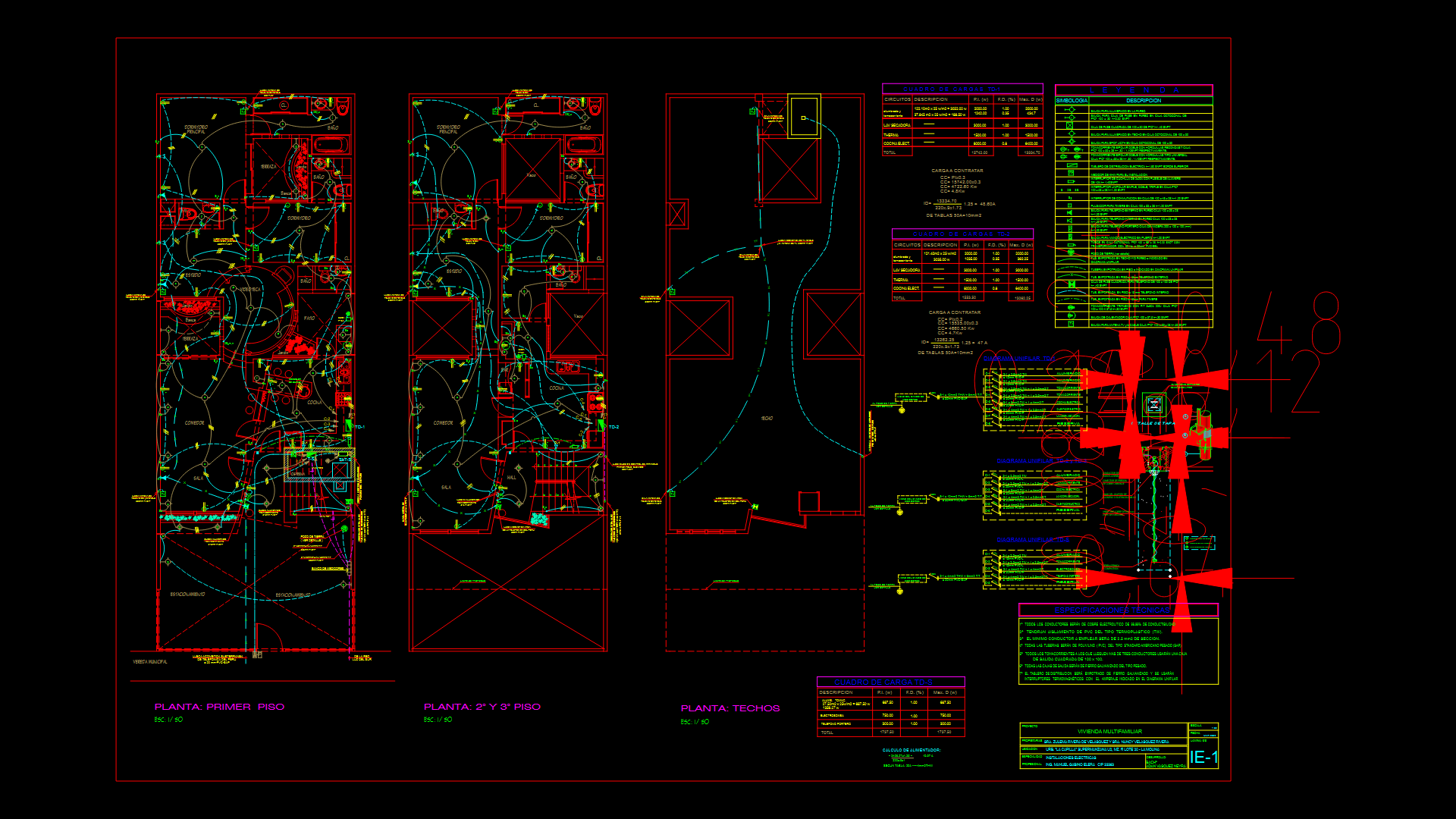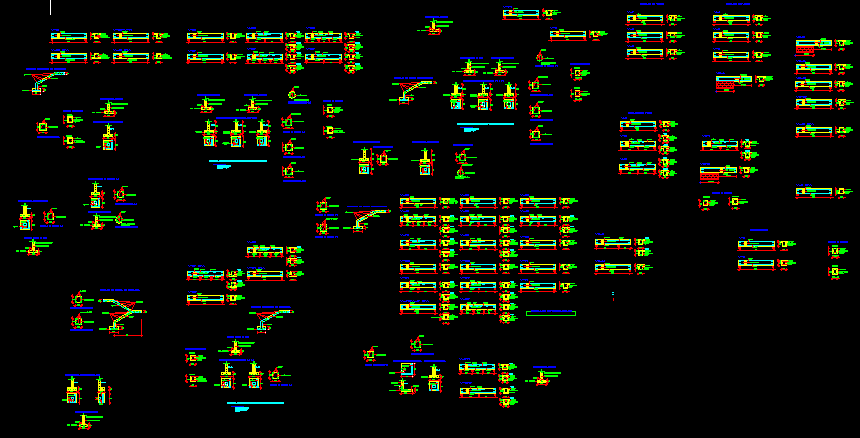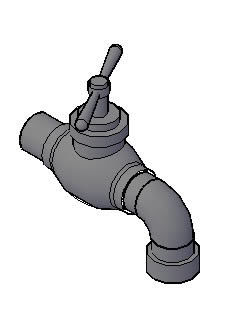Elevator DWG Section for AutoCAD
ADVERTISEMENT
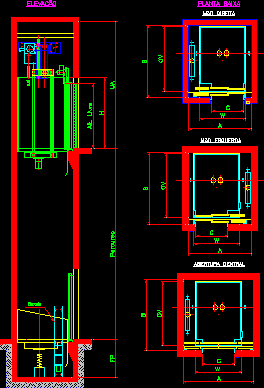
ADVERTISEMENT
Elevator – Section
Drawing labels, details, and other text information extracted from the CAD file (Translated from Portuguese):
free:, finishing, go free inst. doors, button, button, free:, finishing, go free inst. doors, button, note the letters inside the circles indicate, reactions on the bottom slab of the, see table of reactions on the side., access, prs, current, ohmin, oph, internal height of the car, min., ceiling, arm by car, min., total height cwt, cable distension, concrete basis, well, free, high, blue print, ladder, prs, right hand, left hand, central aperture, alt. free, route
Raw text data extracted from CAD file:
| Language | Portuguese |
| Drawing Type | Section |
| Category | Mechanical, Electrical & Plumbing (MEP) |
| Additional Screenshots |
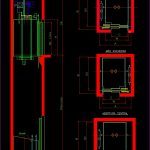 |
| File Type | dwg |
| Materials | Concrete |
| Measurement Units | |
| Footprint Area | |
| Building Features | Elevator |
| Tags | ascenseur, aufzug, autocad, DWG, einrichtungen, elevador, elevator, facilities, gas, gesundheit, l'approvisionnement en eau, la sant, le gaz, machine room, maquinas, maschinenrauminstallations, provision, section, wasser bestimmung, water |

