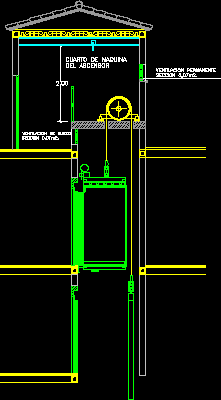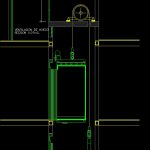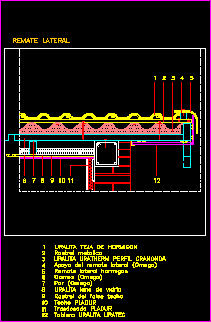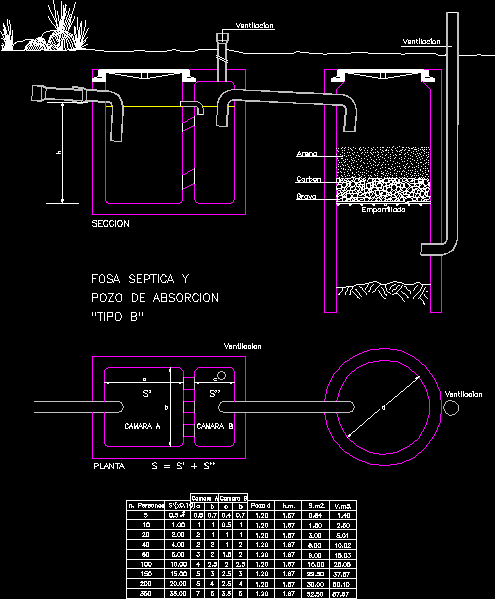Elevator Engine Room In Height 2D DWG Block for AutoCAD
ADVERTISEMENT

ADVERTISEMENT
Elevator engine room – 2d in height
Drawing labels, details, and other text information extracted from the CAD file (Translated from Spanish):
of the elevator, machine room, section, gap ventilation, section, permanent ventilation
Raw text data extracted from CAD file:
| Language | Spanish |
| Drawing Type | Block |
| Category | Mechanical, Electrical & Plumbing (MEP) |
| Additional Screenshots |
 |
| File Type | dwg |
| Materials | |
| Measurement Units | |
| Footprint Area | |
| Building Features | Elevator |
| Tags | ascenseur, aufzug, autocad, block, DWG, einrichtungen, elevador, elevator, engine, facilities, gas, gesundheit, height, l'approvisionnement en eau, la sant, le gaz, machine room, maquinas, maschinenrauminstallations, provision, room, wasser bestimmung, water |








