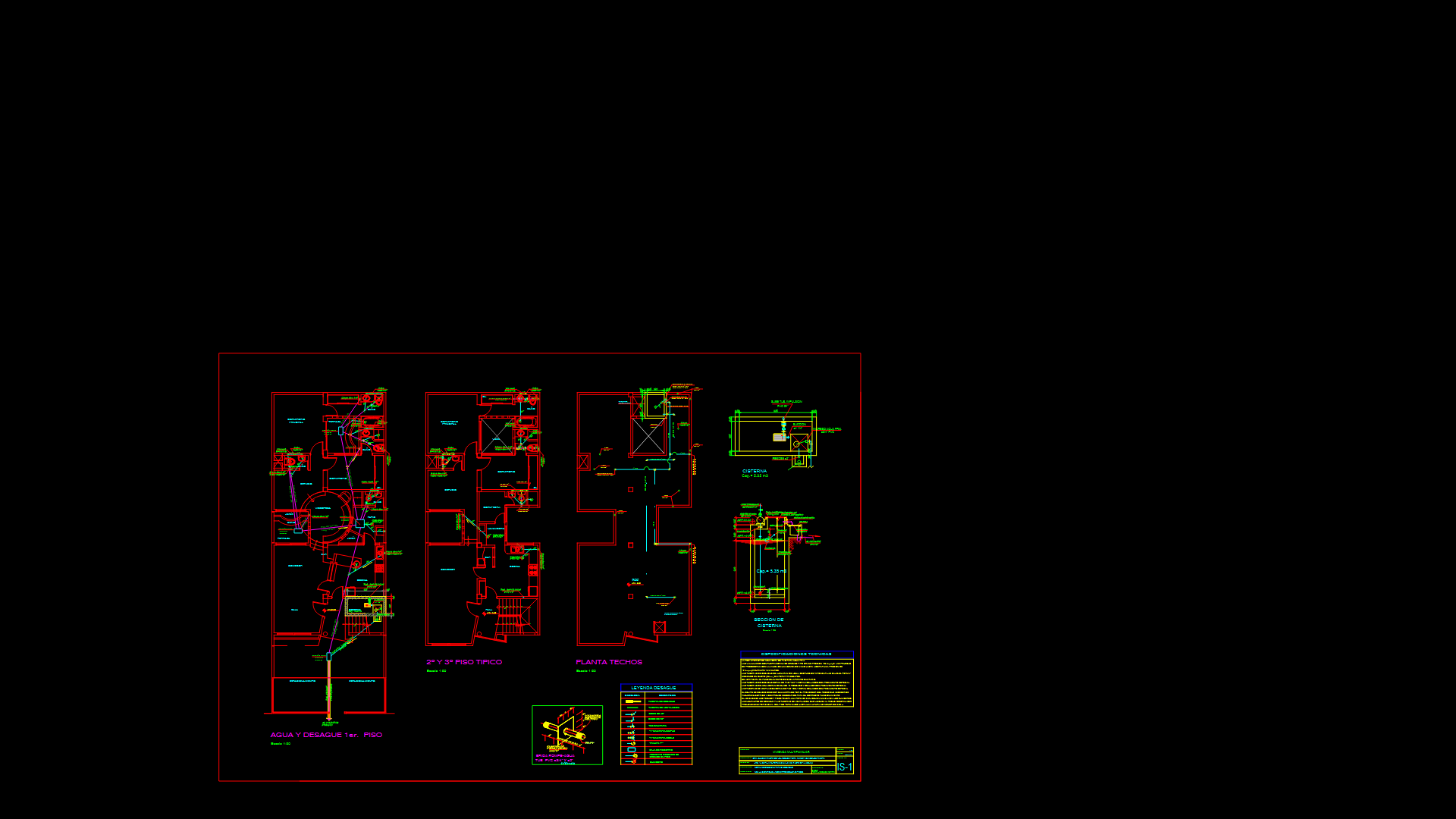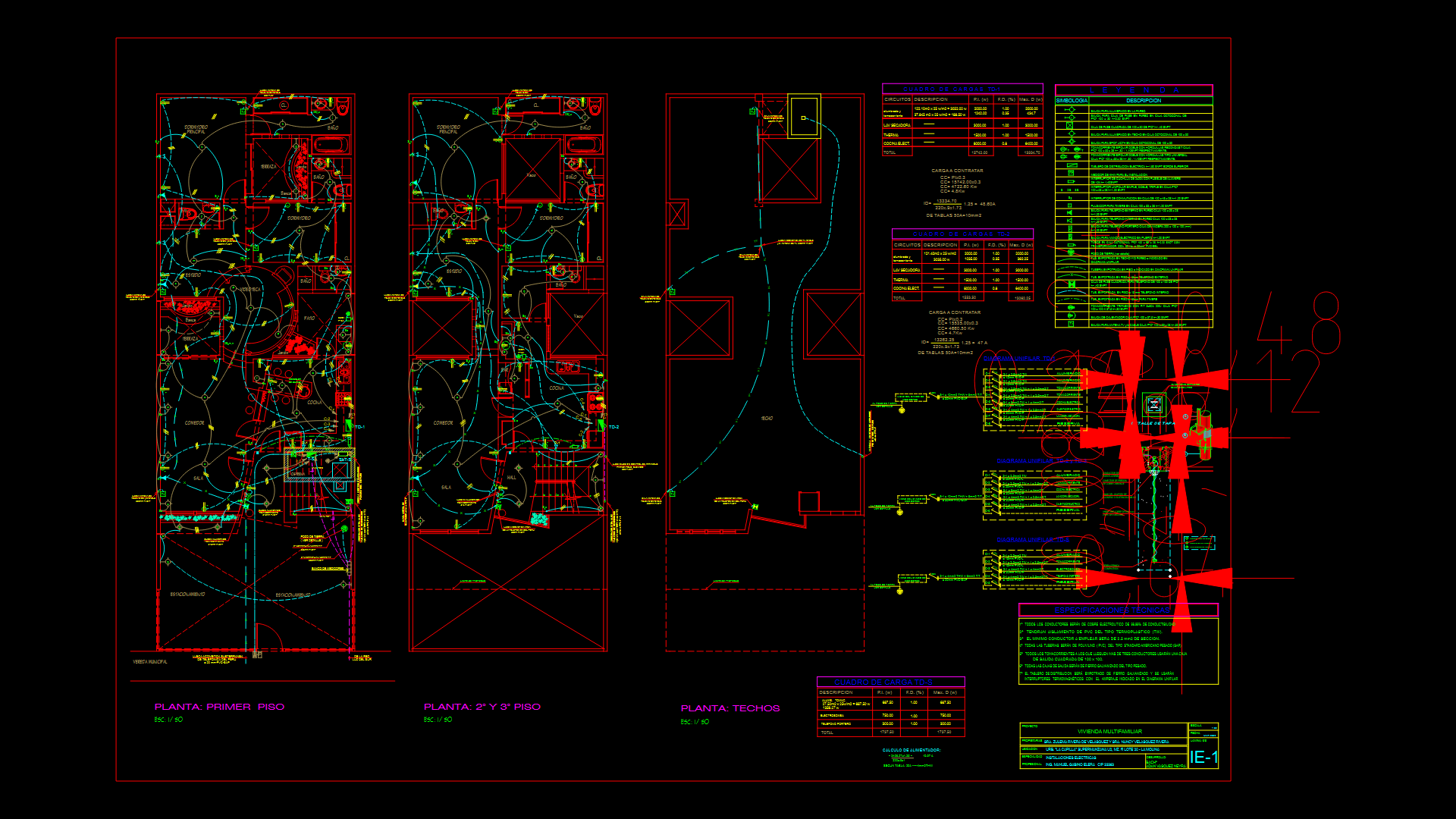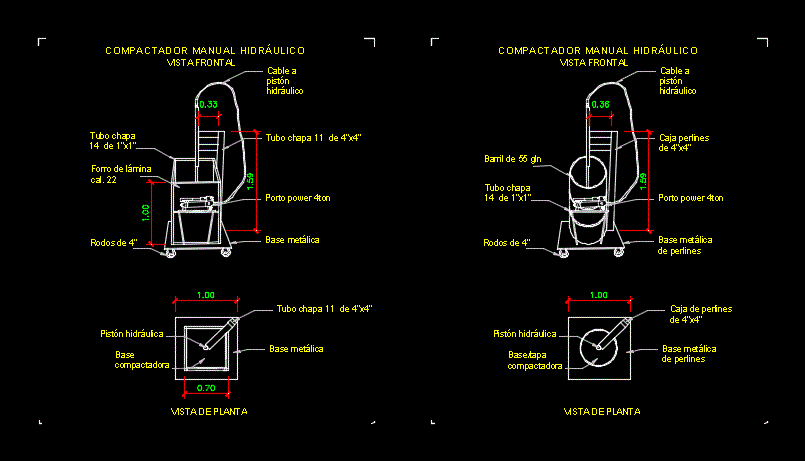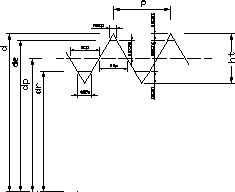Elevator Installation DWG Block for AutoCAD
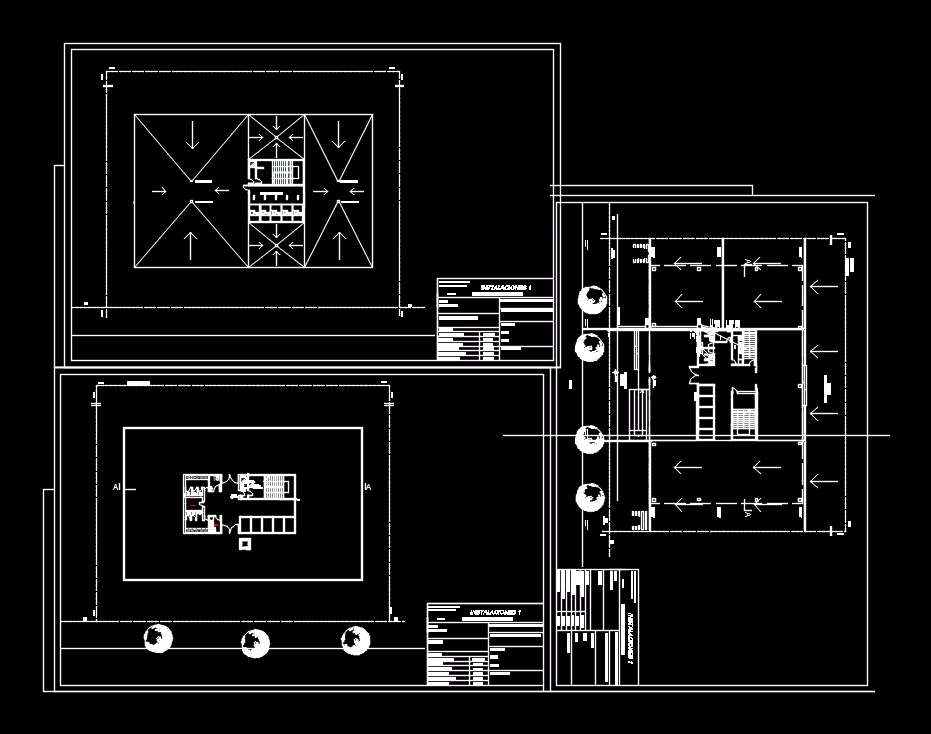
Elevator
Drawing labels, details, and other text information extracted from the CAD file (Translated from Spanish):
Axis m., Axis m., File number, Last names:, observations:, Arqs chair Pavon fornari, facilities, Group nº, Arq. Nilda millo, J.t.p.i .:, National University of La Plata, Faculty of architecture urbanism, year, Floor plan:, date:, firm:, approval, Installation: fire service cores, Sanz diego, Amon, Bozzarelli martín, Aguerregohen agustin, Ponticelli nicolás, Lifts boards, funnel, Assistant adriana romanizzi, type plant, Axis m., Axis m., Axis m., kitchen, Deposit, File number, Last names:, observations:, Arqs chair Pavon fornari, facilities, Group nº, Arq. Nilda millo, J.t.p.i .:, National University of La Plata, Faculty of architecture urbanism, year, Plan of: plant type esc, date:, firm:, approval, Installation: fire service cores, assistant, Sanz diego, Amon, Bozzarelli martín, Aguerregohen agustin, Ponticelli nicolás, Smoke extractor duct, manifold, lung, Air duct, Pressurized air injection duct, C.ll, File number, Last names:, observations:, Arqs chair Pavon fornari, facilities, Group nº, Arq. Nilda millo, J.t.p.i .:, National University of La Plata, Faculty of architecture urbanism, year, Ground floor plan, date:, firm:, approval, Installation: fire service cores, assistant, Building access, Street, Axis m., Axis m., Vehicular access, Plant accesses, Vehicle exit, Parking sector, Deposit, kitchen, Sanz diego, Amon, Bozzarelli martín, Aguerregohen agustin, Ponticelli nicolás, Hot water down, Cold water down, Main cloacal, Cleaning chamber, P.a., Cleaning chamber, 11p, Urban sewer network. manifold, 11p, P.a., 11p, B.d.a., Conductal pipe, Floor channel, Hot water down, Cold water down, Main cloacal, 11 pm, Service bobbin, Pp., 11p, Floor channel
Raw text data extracted from CAD file:
| Language | Spanish |
| Drawing Type | Block |
| Category | Mechanical, Electrical & Plumbing (MEP) |
| Additional Screenshots |
 |
| File Type | dwg |
| Materials | |
| Measurement Units | |
| Footprint Area | |
| Building Features | Elevator, Car Parking Lot, Garden / Park |
| Tags | ascenseur, aufzug, autocad, block, DWG, einrichtungen, elevador, elevator, ELEVATORS, facilities, gas, gesundheit, installation, l'approvisionnement en eau, la sant, le gaz, lifts, machine room, maquinas, maschinenrauminstallations, provision, wasser bestimmung, water |

