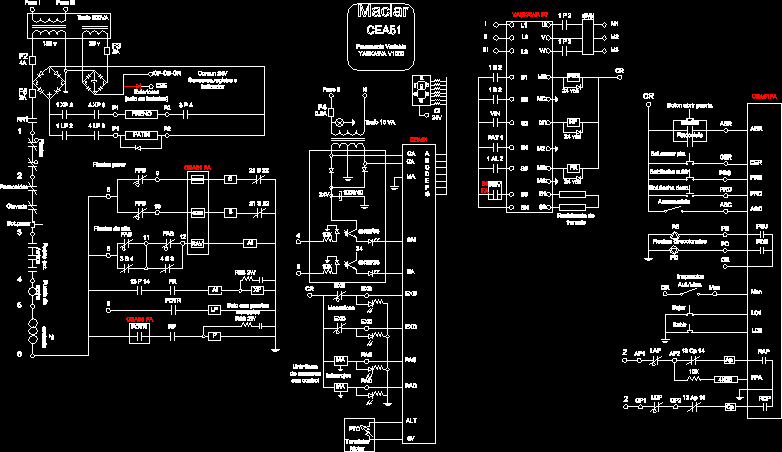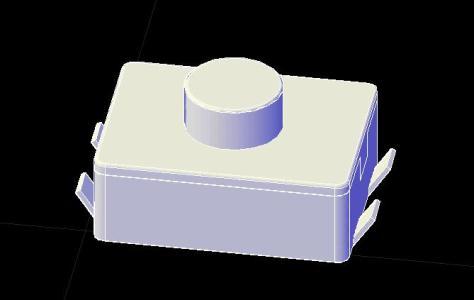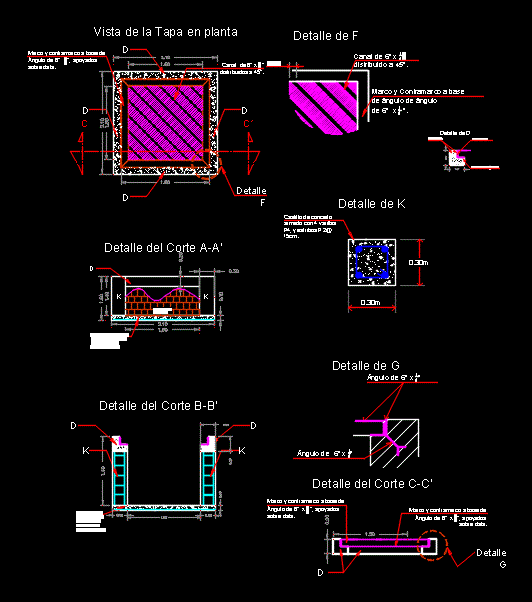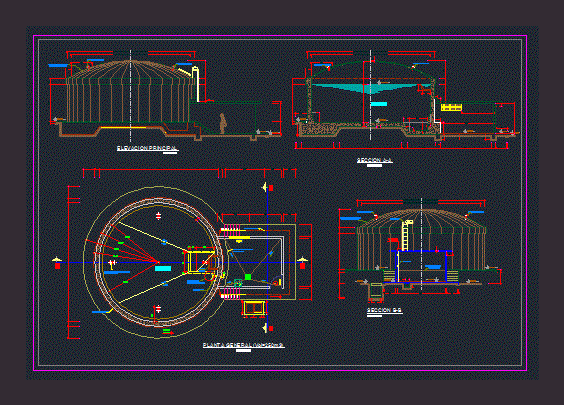Elevator Wiring Panel Diagram, Maclar Control, Yascawa Motor DWG Block for AutoCAD
ADVERTISEMENT

ADVERTISEMENT
Panel wiring diagram up and maneuvers: CEA Maclar 51 FA, with frequency. YASCAWA V1000. AC Safety. With automatic door. Common button ( – )
Drawing labels, details, and other text information extracted from the CAD file (Translated from Spanish):
ext., of car, Contact, open door, directional, motor, ground of sensors with control, pta., go up, desc., iii, indicator, stop, yaskawa variable, with manual doors, high, braking, vcc, vcc, vcc, cder
Raw text data extracted from CAD file:
| Language | Spanish |
| Drawing Type | Block |
| Category | Mechanical, Electrical & Plumbing (MEP) |
| Additional Screenshots |
 |
| File Type | dwg |
| Materials | |
| Measurement Units | |
| Footprint Area | |
| Building Features | Elevator, Car Parking Lot |
| Tags | ac, autocad, block, control, diagram, DWG, electrical transformer, elektromotor, elevator, lift, moteur électrique, motor, motor elétrico, panel, power supply, transformador, transformateur, transformator, wiring |








