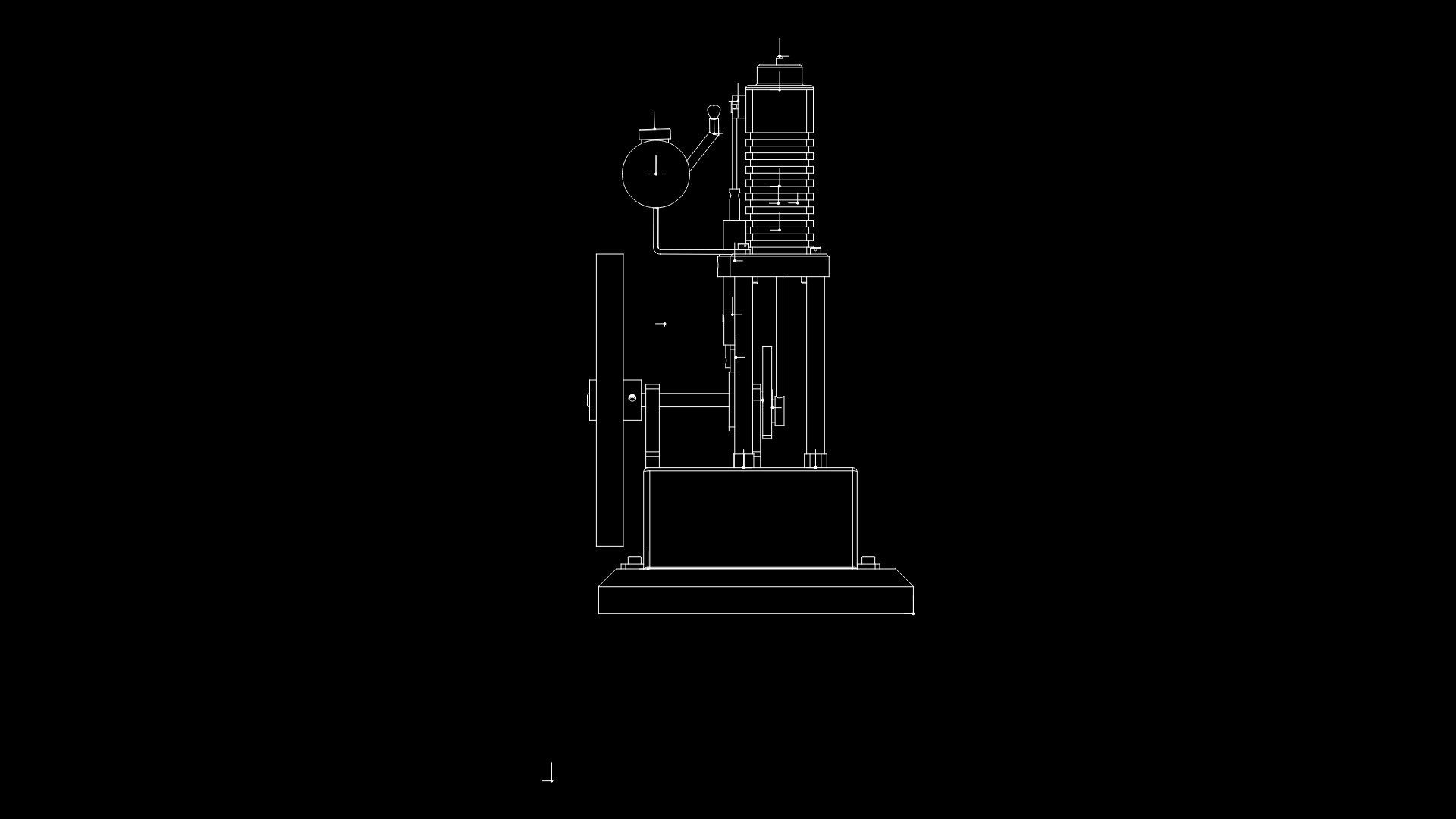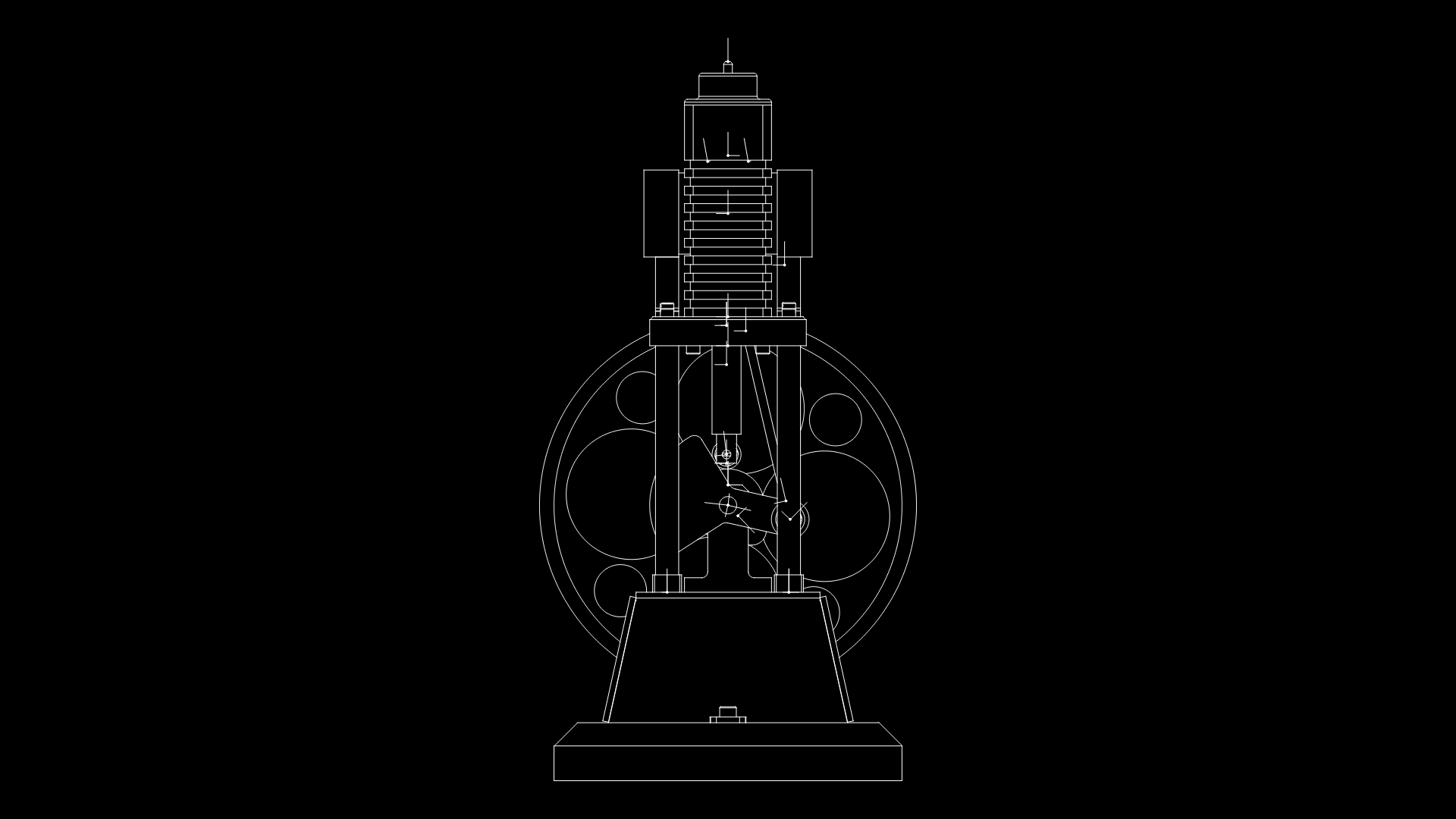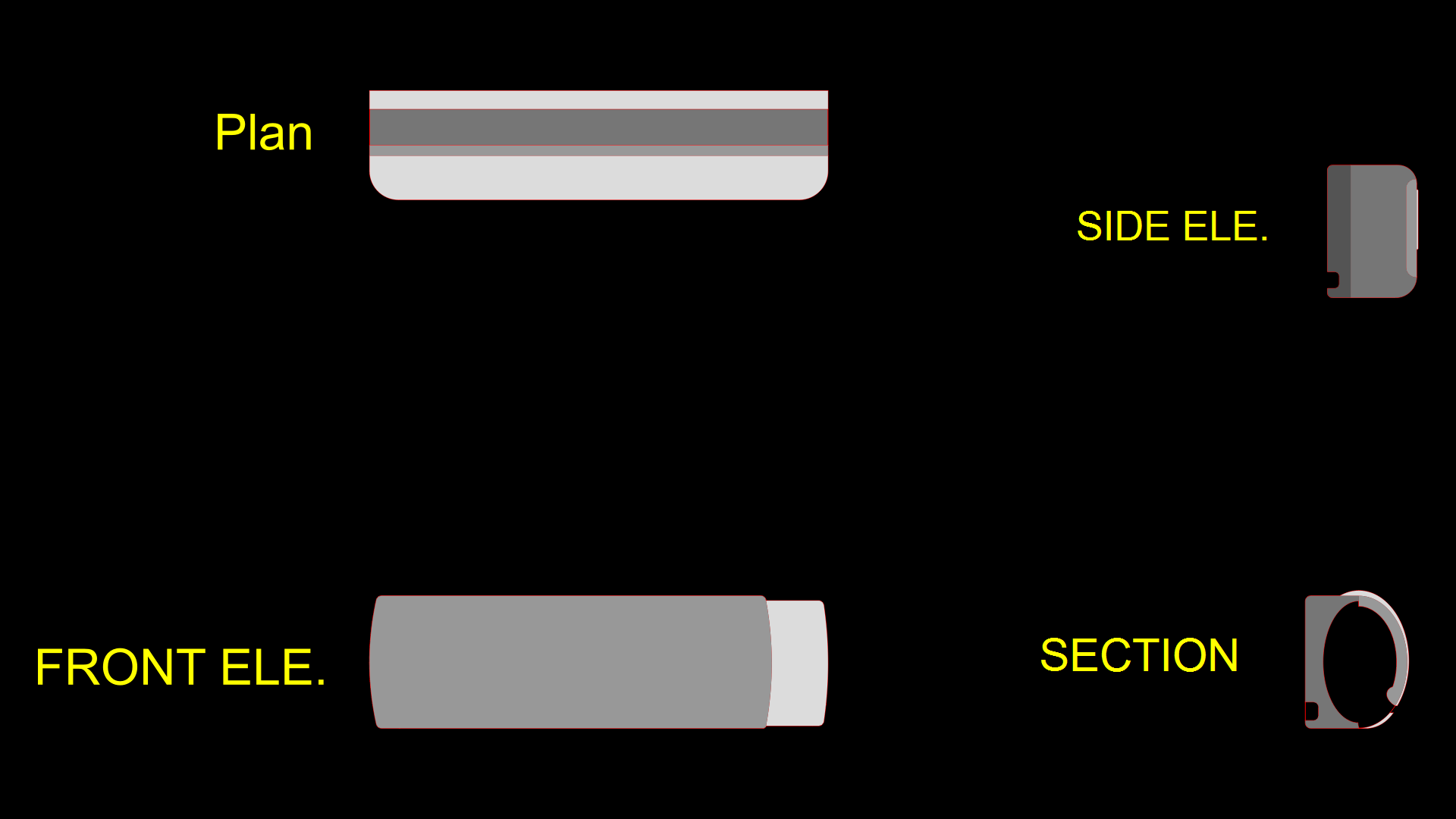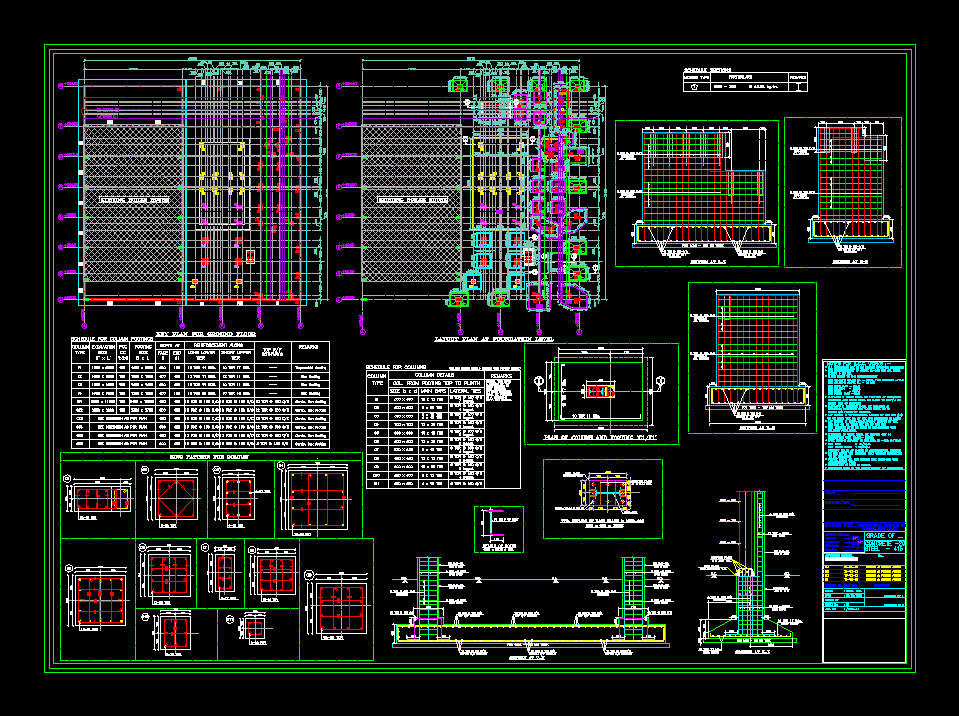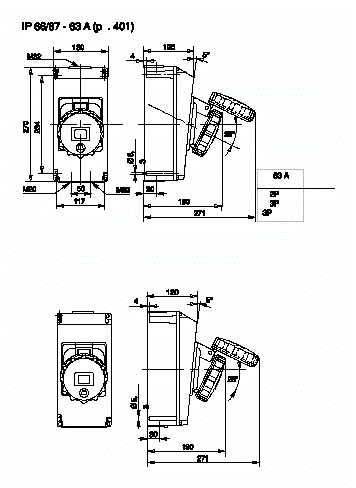Elevators 2 DWG Model for AutoCAD
ADVERTISEMENT
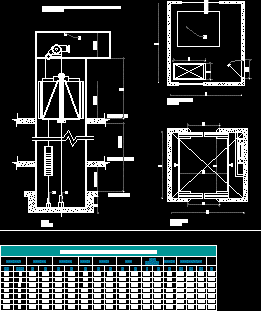
ADVERTISEMENT
Elevator standard model with calculate board
Drawing labels, details, and other text information extracted from the CAD file (Translated from Spanish):
mm., two-income traction lifts in, capacity, door, cabin, pit, machine room, hook, kgs, pers, last stop, travel, intermediate stop, min., cut, min. mm., traction elevator scheme for two generalities income, machine room, pit plant, first stop
Raw text data extracted from CAD file:
| Language | Spanish |
| Drawing Type | Model |
| Category | Mechanical, Electrical & Plumbing (MEP) |
| Additional Screenshots |
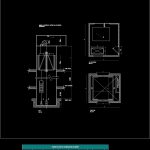 |
| File Type | dwg |
| Materials | |
| Measurement Units | |
| Footprint Area | |
| Building Features | Elevator |
| Tags | ascenseur, aufzug, autocad, board, cálculate, DWG, einrichtungen, elevador, elevator, ELEVATORS, facilities, gas, gesundheit, l'approvisionnement en eau, la sant, le gaz, machine room, maquinas, maschinenrauminstallations, model, provision, standard, wasser bestimmung, water |
