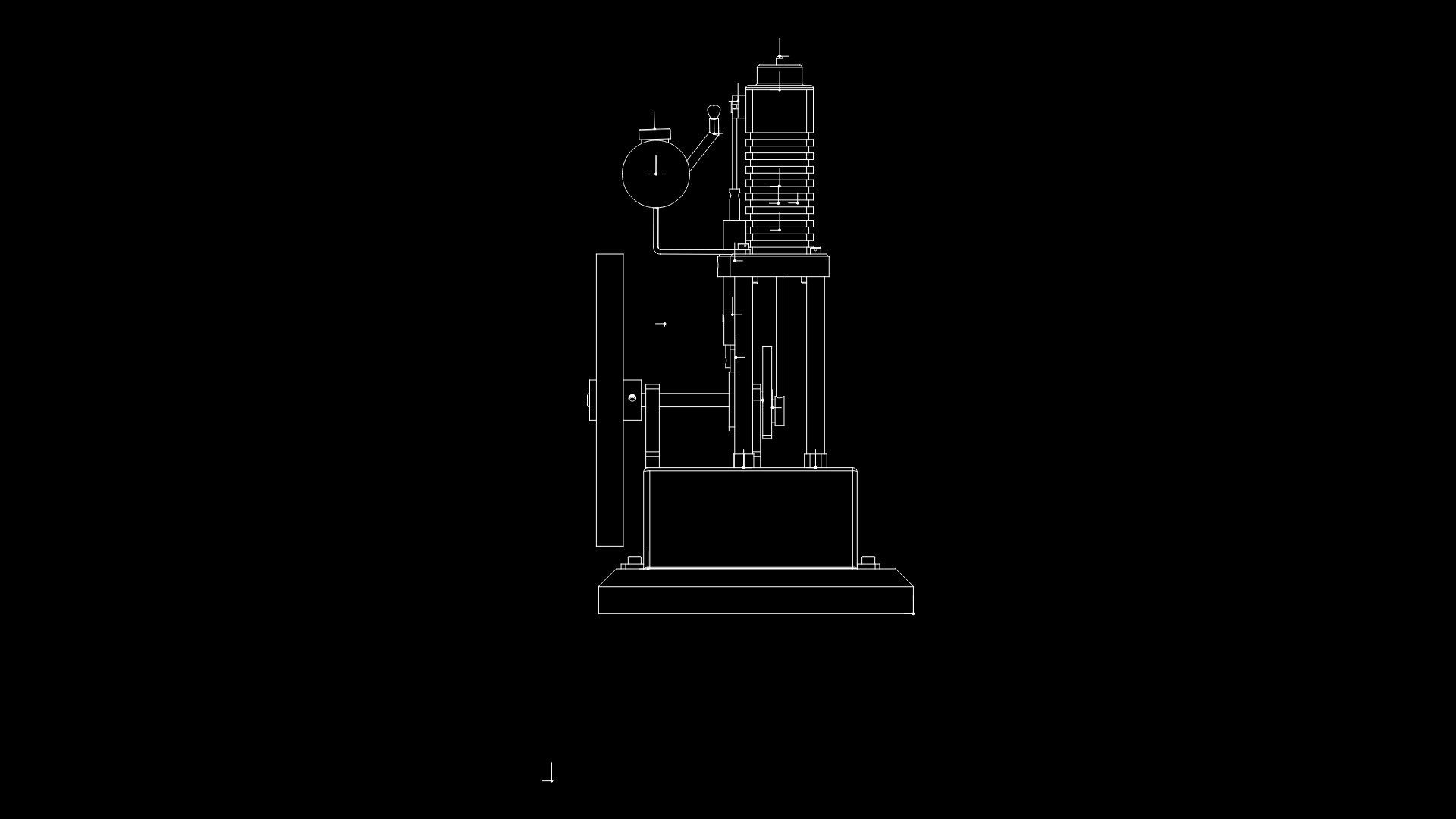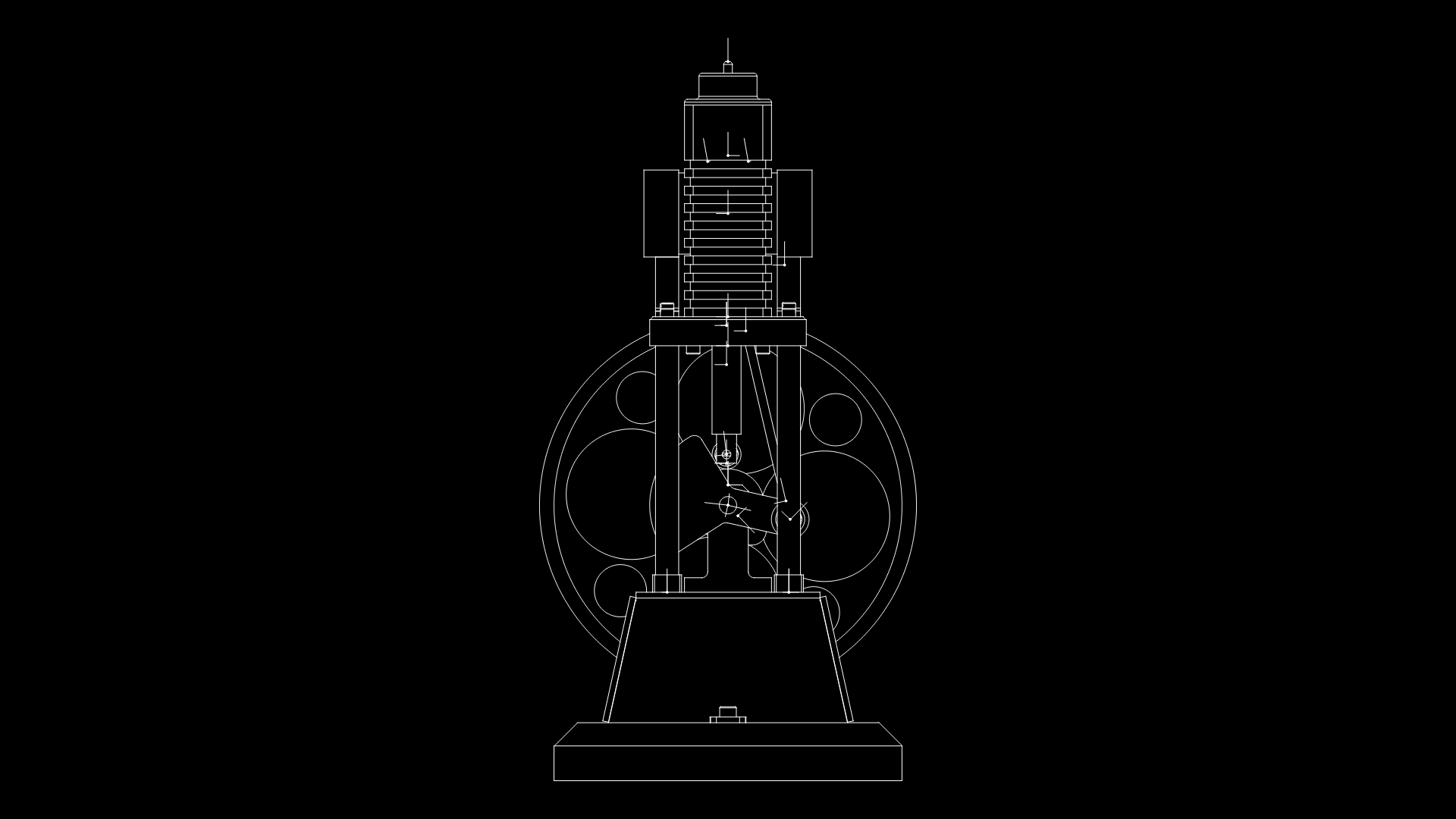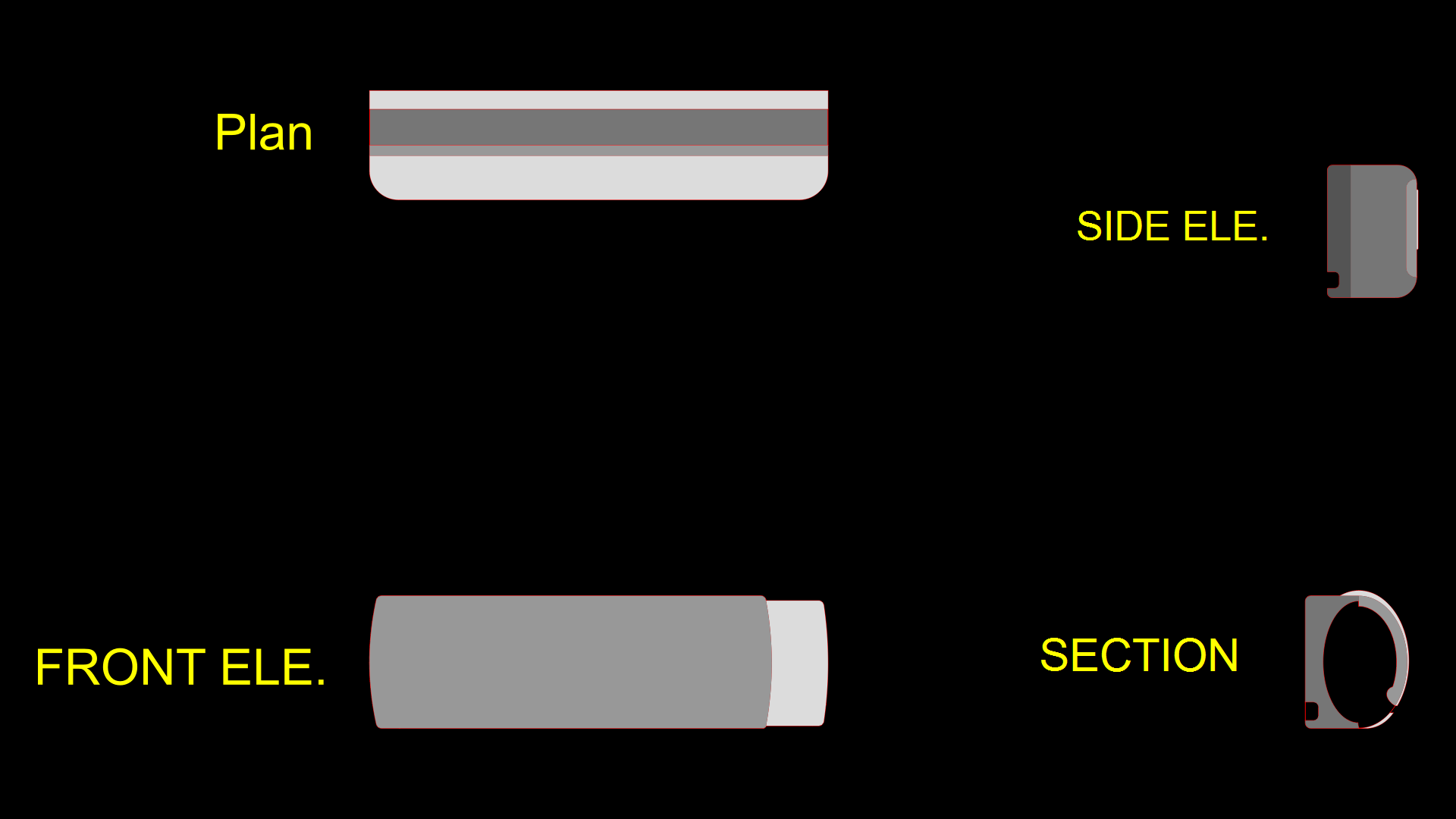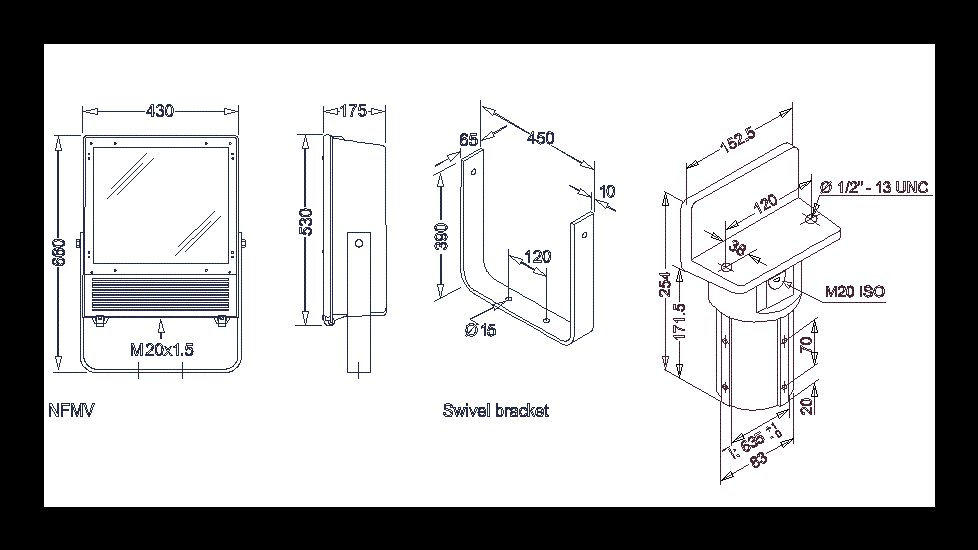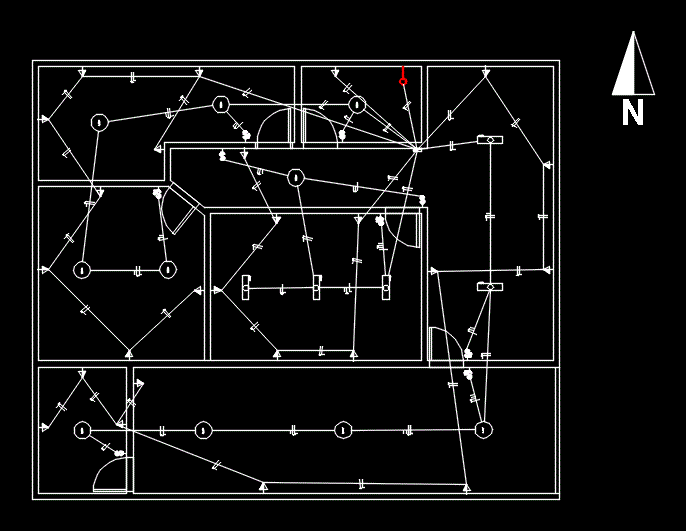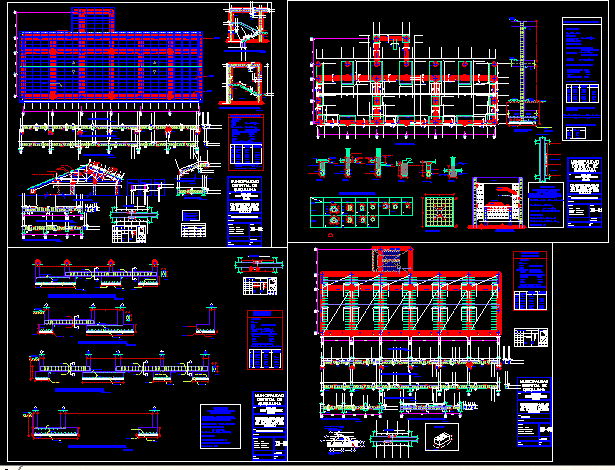Elevators DWG Detail for AutoCAD
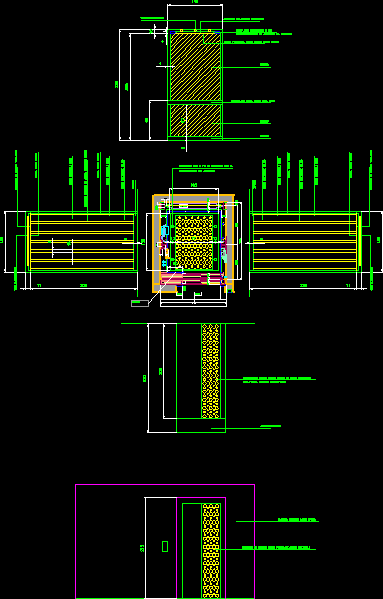
DETAIL ELEVATORS
Drawing labels, details, and other text information extracted from the CAD file (Translated from Spanish):
Button, Circles on stainless steel door, Exterior facade on palier, Circles on stainless steel door, Similar external door on palier, mirror, Stainless steel sheet rail. mate, Sheet perforated according to black color design, Translucent acrylic ceiling, fluorescent tube, mirror, plinth, Black plate, Translucent acrylic ceiling, fluorescent tube, Black plate, Stainless steel matt, Plate with bi pin lighting, They light up with the start of the elevator, Polished stainless steel inserts, Stainless steel matt, Polished stainless steel, plinth, Black plate, Translucent acrylic ceiling, fluorescent tube, Black plate, Stainless steel matt, Polished stainless steel, Stainless steel matt, Polished stainless steel, plinth, stainless steel, Illuminated with bi pin light up with the, Operation of the elevator
Raw text data extracted from CAD file:
| Language | Spanish |
| Drawing Type | Detail |
| Category | Mechanical, Electrical & Plumbing (MEP) |
| Additional Screenshots |
 |
| File Type | dwg |
| Materials | Steel |
| Measurement Units | |
| Footprint Area | |
| Building Features | Elevator |
| Tags | ascenseur, aufzug, autocad, DETAIL, DWG, einrichtungen, elevador, elevator, ELEVATORS, facilities, gas, gesundheit, l'approvisionnement en eau, la sant, le gaz, lift, machine room, maquinas, maschinenrauminstallations, provision, wasser bestimmung, water |
