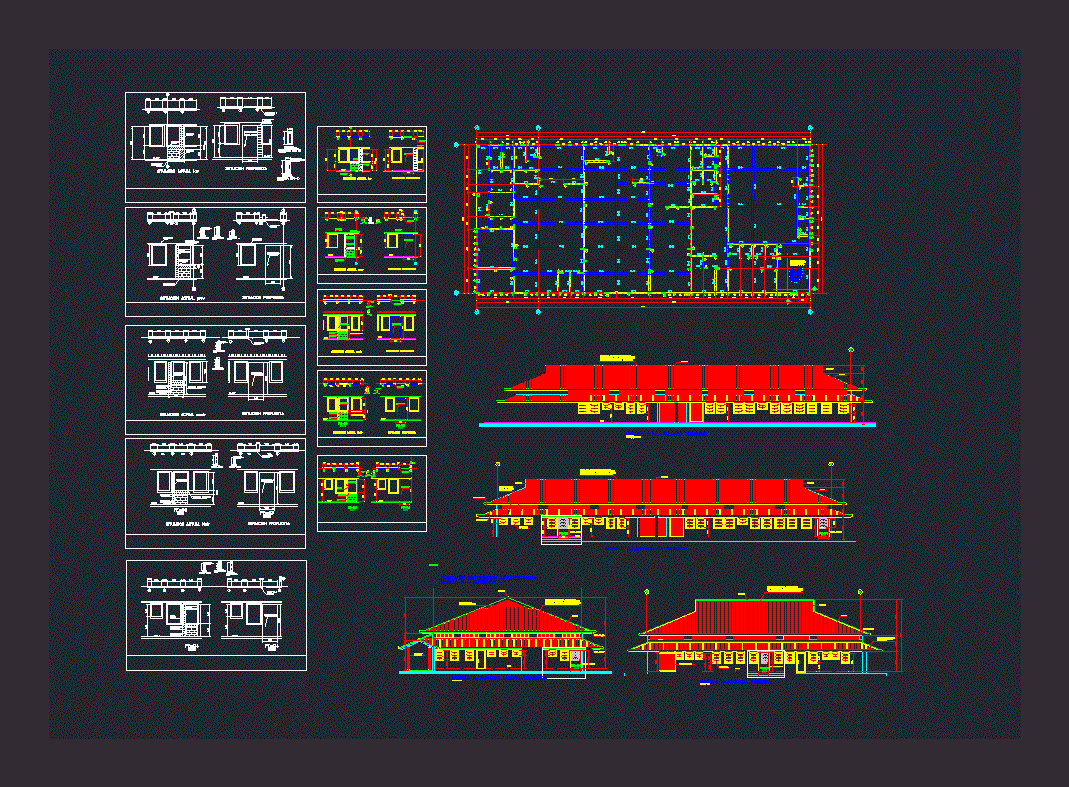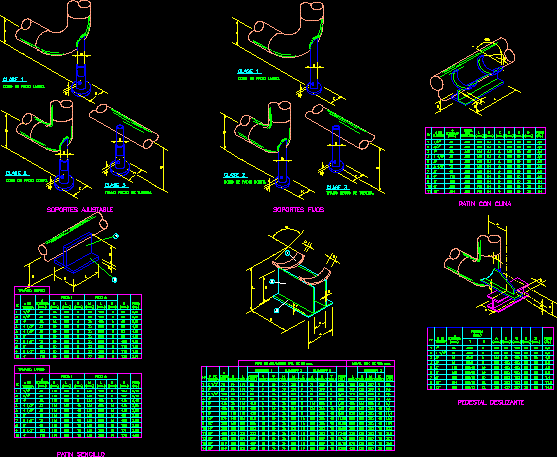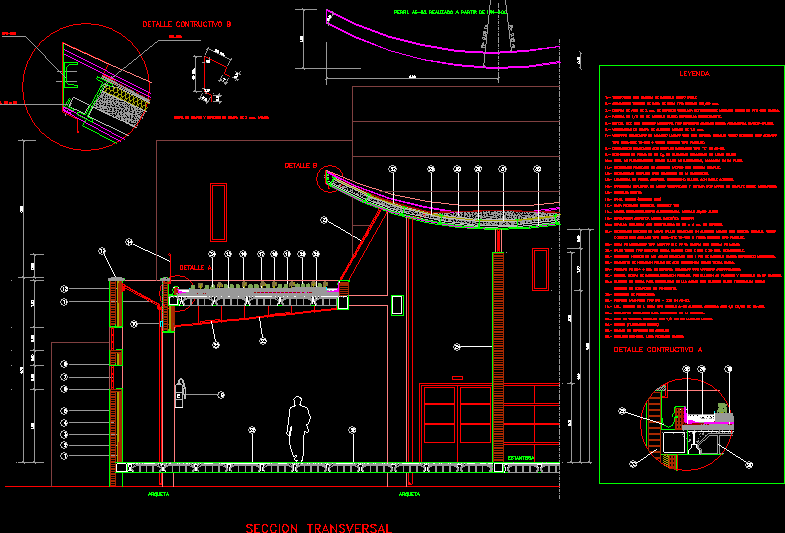Emergency Door DWG Block for AutoCAD

Emergency door of a hospital
Drawing labels, details, and other text information extracted from the CAD file (Translated from Spanish):
note: existing window, npt, demolish existing beam section, door vessel, demolish existing block wall, current situation lav, proposed situation, demolish existing window frame, current situation prov, current situation centr, vb, current situation n , existing window, module o, p, q-main facade, embossed with epoxy ester primary finish, with smooth exterior finish, internal face plus, laminas equal or superior to multytecho with, ridge, limaton, botaguas, see eave detail in drawings structural., of windows, see detail, module n-main facade, npt, projection aisro eaves, see detail in plans, structural, see details of windows, plant of architectural distribution, module n – nutrition -, module n-front left facade , of ventilation in ceiling, see detail typical, of corridor
Raw text data extracted from CAD file:
| Language | Spanish |
| Drawing Type | Block |
| Category | Mechanical, Electrical & Plumbing (MEP) |
| Additional Screenshots |
 |
| File Type | dwg |
| Materials | Other |
| Measurement Units | Metric |
| Footprint Area | |
| Building Features | |
| Tags | autocad, block, door, doors, DWG, einrichtungen, emergency, facilities, gas, gesundheit, Hospital, l'approvisionnement en eau, la sant, le gaz, machine room, maquinas, maschinenrauminstallations, provision, wasser bestimmung, water |








